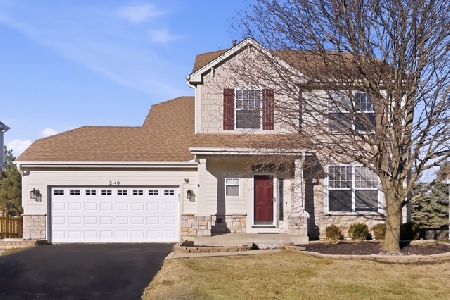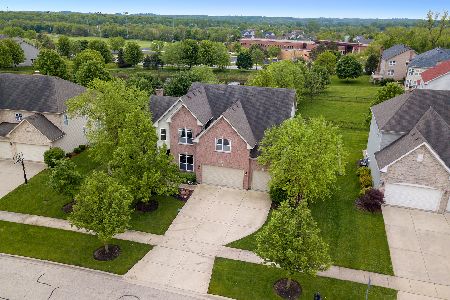5475 Nicholson Drive, Hoffman Estates, Illinois 60192
$670,000
|
Sold
|
|
| Status: | Closed |
| Sqft: | 4,462 |
| Cost/Sqft: | $157 |
| Beds: | 4 |
| Baths: | 5 |
| Year Built: | 2007 |
| Property Taxes: | $16,166 |
| Days On Market: | 1077 |
| Lot Size: | 0,00 |
Description
Step into this beautiful 2-story home in the Yorkshire Woods subdivision in Hoffman Estates with 4 bedrooms, 4.5 baths, 3 car garage and over 5400 sf of finished living space. Inviting foyer with separate living and dining room perfect for entertaining. Large eat-in kitchen with island, breakfast bar, granite countertops and slider to the backyard deck to enjoy your morning cup of coffee. Two-story great room has gas fireplace and open to the second floor. First floor Office/playroom and first floor full bath! Hardwood floors in kitchen & foyer. Dual grand staircase leads to second floor with 4 bedrooms. Primary suite includes a Luxurious walk in-closet and large sitting area w/ full bath, separate shower and oversized Jacuzzi tub. Second bedroom with Princess Suite. Finished basement includes a wet bar, game room, second family room and half bath. Projector screen and DeCon speaker system throughout. Extra seating and bench storage. New updates in 2021- new roof, new furnace, ejector pit and sump pump. Great location with walking path, park and baseball fields nearby!!! You won't want to miss this one!
Property Specifics
| Single Family | |
| — | |
| — | |
| 2007 | |
| — | |
| — | |
| No | |
| — |
| Cook | |
| Yorkshire Woods | |
| 800 / Annual | |
| — | |
| — | |
| — | |
| 11659871 | |
| 06091090090000 |
Nearby Schools
| NAME: | DISTRICT: | DISTANCE: | |
|---|---|---|---|
|
Grade School
Timber Trails Elementary School |
46 | — | |
|
Middle School
Larsen Middle School |
46 | Not in DB | |
|
High School
Elgin High School |
46 | Not in DB | |
Property History
| DATE: | EVENT: | PRICE: | SOURCE: |
|---|---|---|---|
| 25 May, 2023 | Sold | $670,000 | MRED MLS |
| 24 Mar, 2023 | Under contract | $700,000 | MRED MLS |
| 17 Mar, 2023 | Listed for sale | $700,000 | MRED MLS |
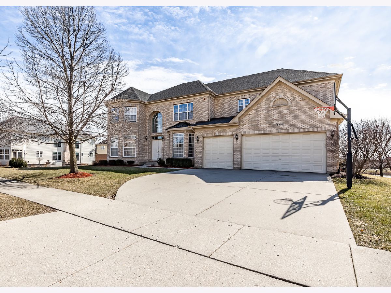
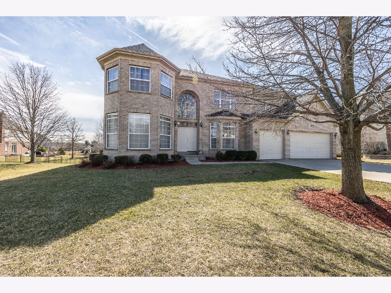
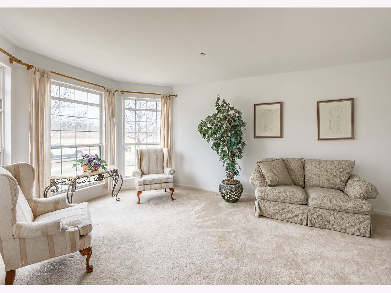
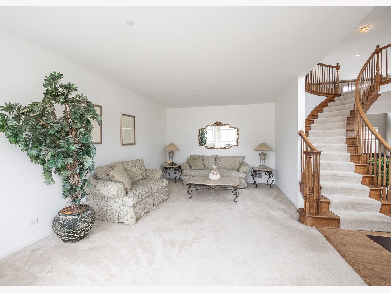
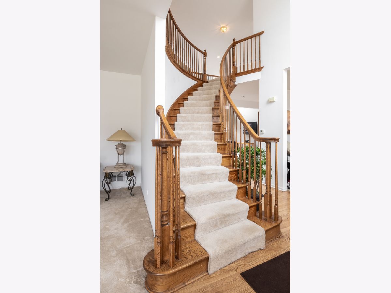
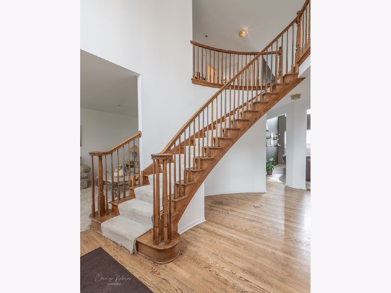
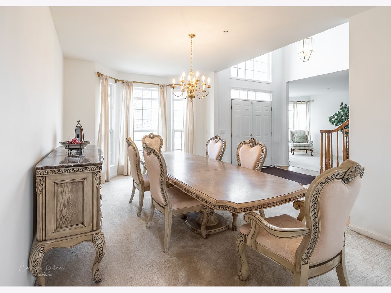
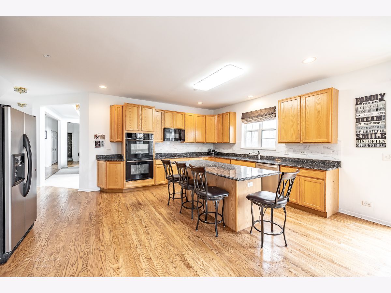
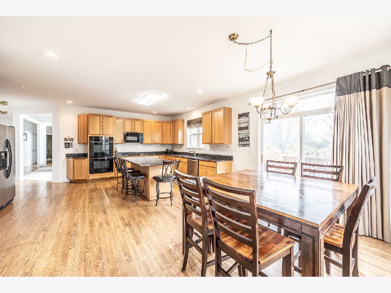
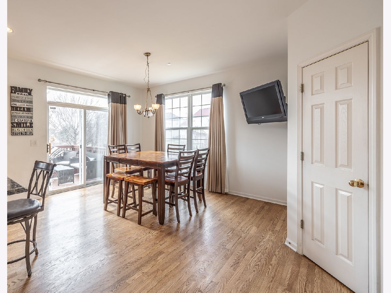
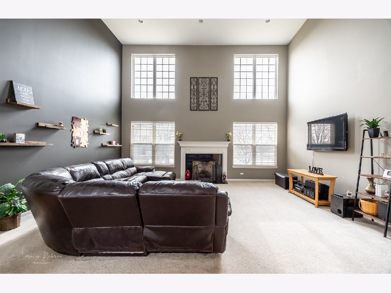
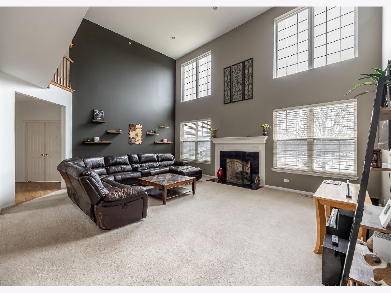
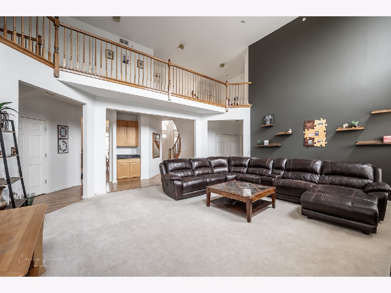
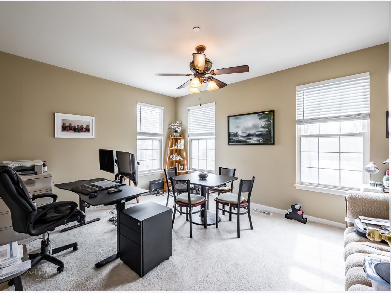
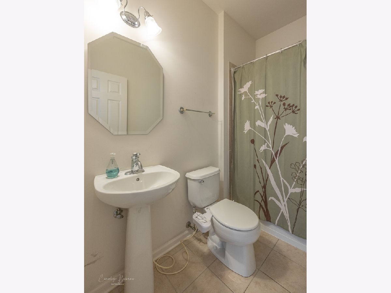
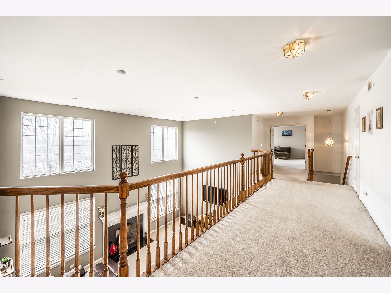
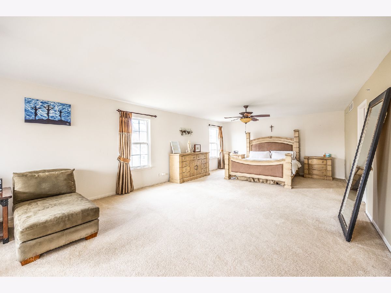
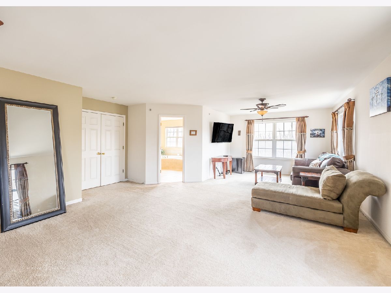
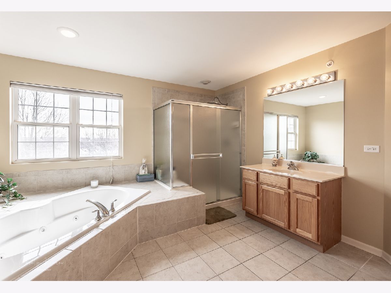
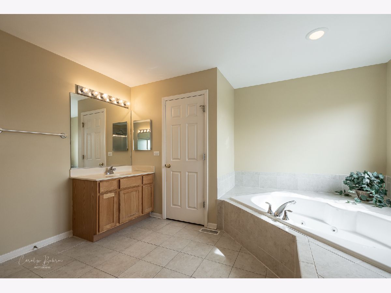
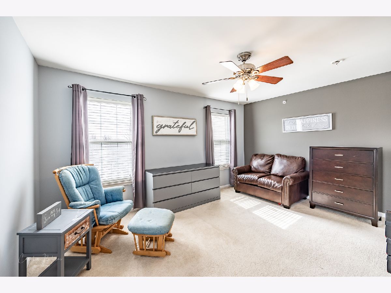
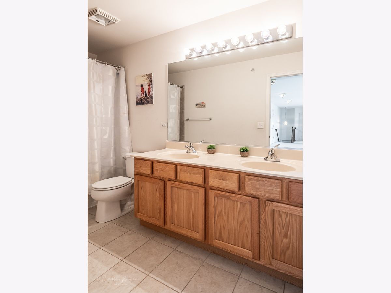
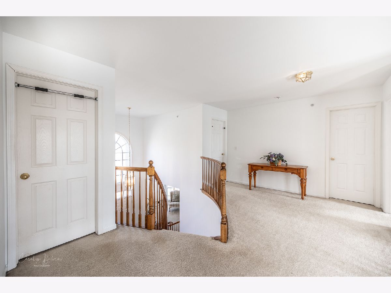
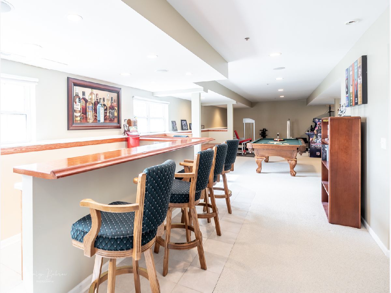
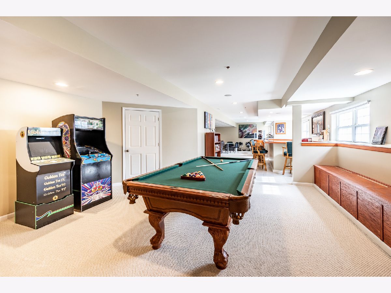
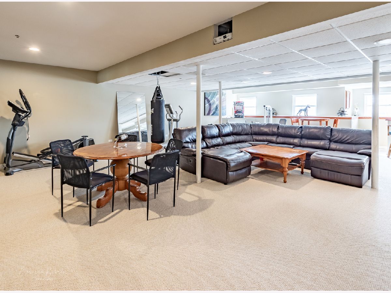
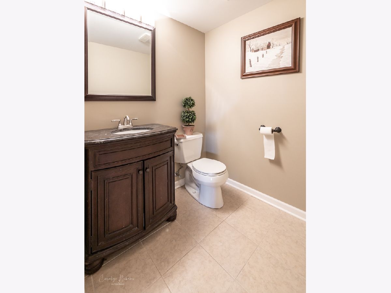
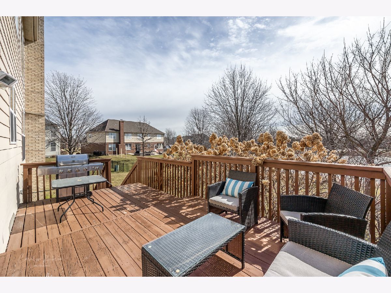
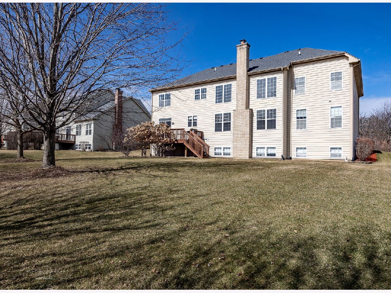
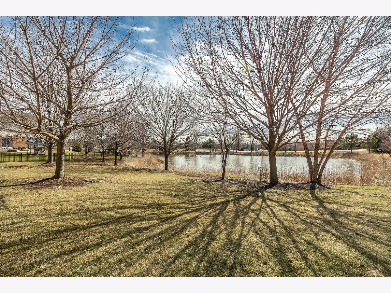
Room Specifics
Total Bedrooms: 4
Bedrooms Above Ground: 4
Bedrooms Below Ground: 0
Dimensions: —
Floor Type: —
Dimensions: —
Floor Type: —
Dimensions: —
Floor Type: —
Full Bathrooms: 5
Bathroom Amenities: Separate Shower,Double Sink
Bathroom in Basement: 1
Rooms: —
Basement Description: Finished
Other Specifics
| 3 | |
| — | |
| Asphalt | |
| — | |
| — | |
| 150X100 | |
| — | |
| — | |
| — | |
| — | |
| Not in DB | |
| — | |
| — | |
| — | |
| — |
Tax History
| Year | Property Taxes |
|---|---|
| 2023 | $16,166 |
Contact Agent
Nearby Similar Homes
Nearby Sold Comparables
Contact Agent
Listing Provided By
Great Western Properties

