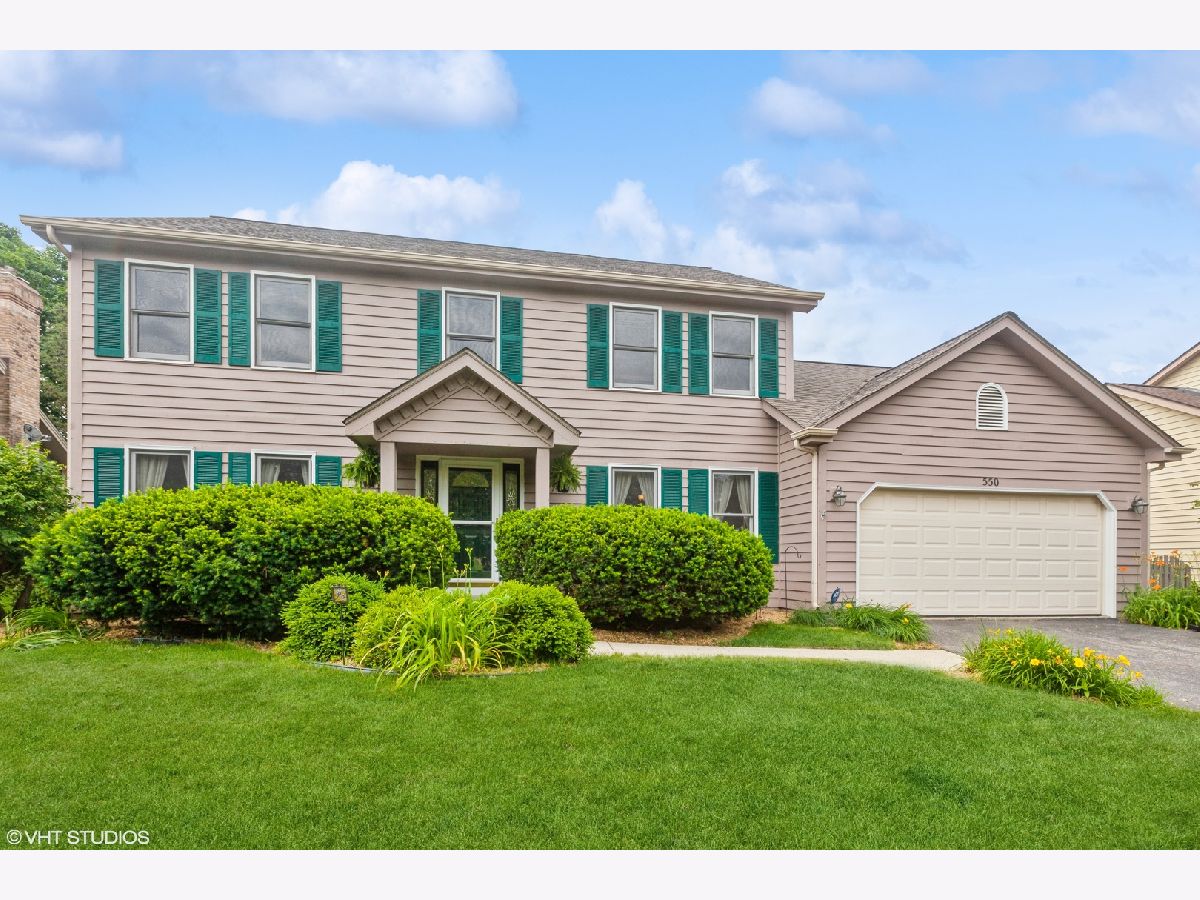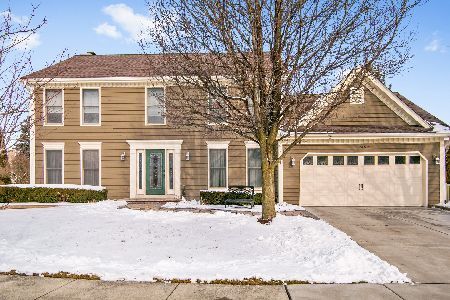550 Breckenridge Drive, Aurora, Illinois 60504
$524,000
|
Sold
|
|
| Status: | Closed |
| Sqft: | 2,552 |
| Cost/Sqft: | $210 |
| Beds: | 4 |
| Baths: | 3 |
| Year Built: | 1990 |
| Property Taxes: | $10,657 |
| Days On Market: | 580 |
| Lot Size: | 0,19 |
Description
Location, location, location!!!!! This lovely home is located in the highly sought after Oakhurst neighborhood, directly across the street from the neighborhood elementary school, Reba O Steck. This 4-bedroom 2.5-bath home features hardwood floors on the main level. The dining room is perfect for your family gatherings, the spacious formal living room flows to the family room to be met by a spectacular bay window and cozy traditional fireplace. The updated eat in kitchen offers white cabinets, quartz counter tops, tile backsplash and stainless-steel appliances. The oversized laundry room is on the mail level with a separate entrance from the garage and to the back yard. Upstairs you will find 4 generous sized bedrooms with the master boasting a vaulted ceiling and walk-in closet. The ensuite master bath offers a jacuzzi tub, separate shower, dual sinks with ample natural light from the skylight. The hall bathroom offers dual sinks & tub shower combo. The unfinished basement is wide-open to turn into additional living space or family storage. A beautiful feature of this home is its backyard where you will find a concrete patio for your relaxation and/or entertainment along with a magnificently landscaped fenced in lawn with ample shade from the mature trees. Oakhurst amenities: playground, baseball & soccer field, walking paths, pool/clubhouse (optional). Walking distance to Steck Elementary School, Oakhurst Forest preserve. Waubonsie Lake, Fox Valley Park District, & public library. Close to Fox Valley Mall, Outlet Mall, Rt 88, Metra, & pace. AWARD WINNING DISTRICT 204 SCHOOLS! Move fast and be in your dream home before the new school year!
Property Specifics
| Single Family | |
| — | |
| — | |
| 1990 | |
| — | |
| — | |
| No | |
| 0.19 |
| — | |
| — | |
| 320 / Annual | |
| — | |
| — | |
| — | |
| 12069622 | |
| 0730306009 |
Nearby Schools
| NAME: | DISTRICT: | DISTANCE: | |
|---|---|---|---|
|
Grade School
Steck Elementary School |
204 | — | |
|
Middle School
Fischer Middle School |
204 | Not in DB | |
|
High School
Waubonsie Valley High School |
204 | Not in DB | |
Property History
| DATE: | EVENT: | PRICE: | SOURCE: |
|---|---|---|---|
| 23 Jan, 2009 | Sold | $325,000 | MRED MLS |
| 5 Jan, 2009 | Under contract | $320,000 | MRED MLS |
| — | Last price change | $335,000 | MRED MLS |
| 17 Jun, 2008 | Listed for sale | $354,800 | MRED MLS |
| 22 Aug, 2024 | Sold | $524,000 | MRED MLS |
| 11 Jul, 2024 | Under contract | $535,000 | MRED MLS |
| 20 Jun, 2024 | Listed for sale | $535,000 | MRED MLS |





















Room Specifics
Total Bedrooms: 4
Bedrooms Above Ground: 4
Bedrooms Below Ground: 0
Dimensions: —
Floor Type: —
Dimensions: —
Floor Type: —
Dimensions: —
Floor Type: —
Full Bathrooms: 3
Bathroom Amenities: —
Bathroom in Basement: 0
Rooms: —
Basement Description: Unfinished
Other Specifics
| 2.5 | |
| — | |
| Asphalt | |
| — | |
| — | |
| 7.6X11 | |
| — | |
| — | |
| — | |
| — | |
| Not in DB | |
| — | |
| — | |
| — | |
| — |
Tax History
| Year | Property Taxes |
|---|---|
| 2009 | $8,241 |
| 2024 | $10,657 |
Contact Agent
Nearby Similar Homes
Nearby Sold Comparables
Contact Agent
Listing Provided By
Baird & Warner








