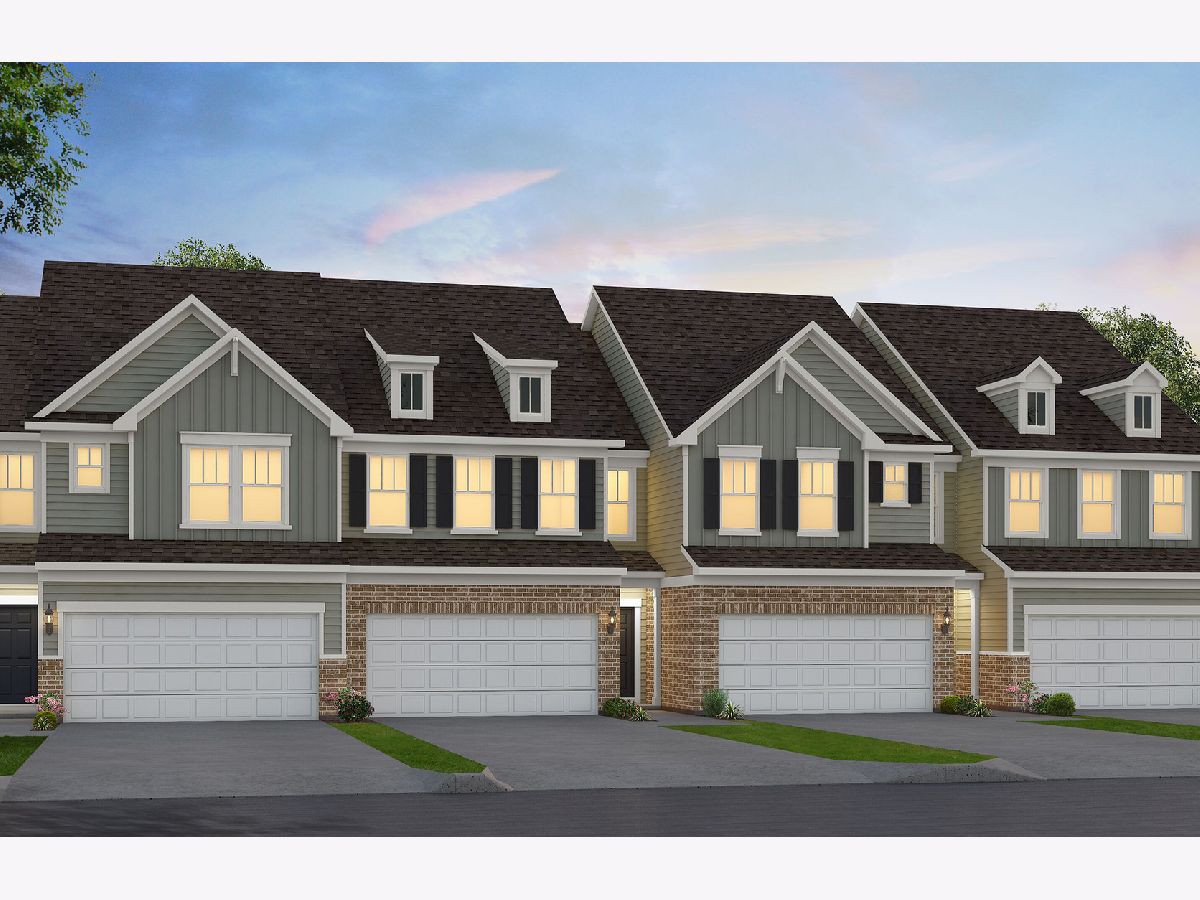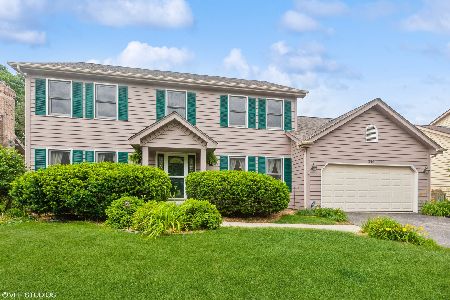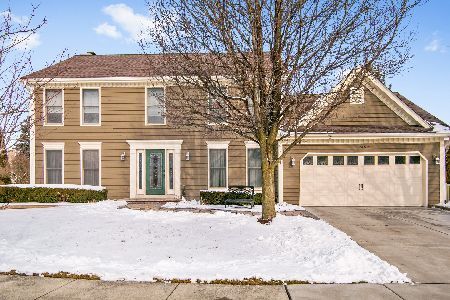597 Watercress Drive, Aurora, Illinois 60504
$353,181
|
Sold
|
|
| Status: | Closed |
| Sqft: | 1,858 |
| Cost/Sqft: | $190 |
| Beds: | 3 |
| Baths: | 3 |
| Year Built: | 2020 |
| Property Taxes: | $0 |
| Days On Market: | 2131 |
| Lot Size: | 11,33 |
Description
Open by appointment! Meadow Ridge, beautiful new townhomes in Aurora in school district 204! The Bowman is an exciting new floorplan that offers open concept living on the main floor. This end unit has plenty of light and sunshine pouring in! The spacious foyer leads to your kitchen, the casual eating area and great room that all flow together for easy entertaining. You'll enjoy cooking in your new kitchen with built-in SS appliances, 42" white maple cabinets, a large island with pendant lights, and granite counters. The second floor has a large master suite with walk-in-closet and a deluxe bath with a tub and ceramic shower surround. There are two other bedrooms and a second full family bath. Enjoy the convenience of a 2nd floor laundry room. Plenty of upgrades in this home to wow you - enhanced vinyl plank floors on main level, pendant lights over the island, rail and wrought iron stairway, can lights in kitchen and great room, tile floors in master bath. Home site 1-2
Property Specifics
| Single Family | |
| — | |
| — | |
| 2020 | |
| None | |
| BOWMAN | |
| No | |
| 11.33 |
| Du Page | |
| Meadow Ridge | |
| 251 / Monthly | |
| Other | |
| Public | |
| Public Sewer | |
| 10675461 | |
| 0728300028 |
Nearby Schools
| NAME: | DISTRICT: | DISTANCE: | |
|---|---|---|---|
|
Grade School
Gombert Elementary School |
204 | — | |
|
Middle School
Still Middle School |
204 | Not in DB | |
|
High School
Waubonsie Valley High School |
204 | Not in DB | |
Property History
| DATE: | EVENT: | PRICE: | SOURCE: |
|---|---|---|---|
| 28 May, 2020 | Sold | $353,181 | MRED MLS |
| 23 Mar, 2020 | Under contract | $353,181 | MRED MLS |
| 23 Mar, 2020 | Listed for sale | $353,181 | MRED MLS |
| 28 May, 2020 | Sold | $353,181 | MRED MLS |
| 23 Mar, 2020 | Under contract | $353,181 | MRED MLS |
| 23 Mar, 2020 | Listed for sale | $353,181 | MRED MLS |
| 29 Dec, 2023 | Under contract | $0 | MRED MLS |
| 16 Oct, 2023 | Listed for sale | $0 | MRED MLS |
| 15 Jun, 2025 | Under contract | $0 | MRED MLS |
| 4 May, 2025 | Listed for sale | $0 | MRED MLS |

Room Specifics
Total Bedrooms: 3
Bedrooms Above Ground: 3
Bedrooms Below Ground: 0
Dimensions: —
Floor Type: —
Dimensions: —
Floor Type: —
Full Bathrooms: 3
Bathroom Amenities: —
Bathroom in Basement: —
Rooms: Eating Area,Great Room,Foyer,Walk In Closet
Basement Description: Slab
Other Specifics
| 2 | |
| — | |
| — | |
| — | |
| — | |
| 60X120 | |
| — | |
| Full | |
| Second Floor Laundry | |
| Range, Microwave, Dishwasher, Disposal | |
| Not in DB | |
| — | |
| — | |
| — | |
| — |
Tax History
| Year | Property Taxes |
|---|
Contact Agent
Nearby Similar Homes
Nearby Sold Comparables
Contact Agent
Listing Provided By
Twin Vines Real Estate Svcs








