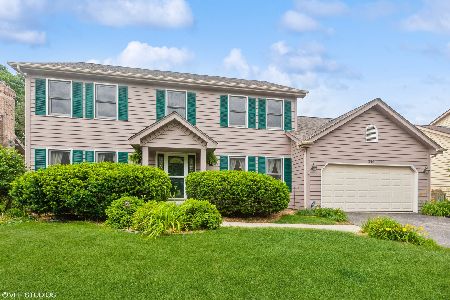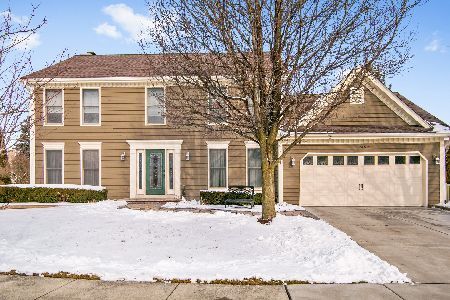570 Breckenridge Drive, Aurora, Illinois 60504
$380,000
|
Sold
|
|
| Status: | Closed |
| Sqft: | 3,214 |
| Cost/Sqft: | $123 |
| Beds: | 5 |
| Baths: | 4 |
| Year Built: | 1990 |
| Property Taxes: | $11,317 |
| Days On Market: | 2805 |
| Lot Size: | 0,21 |
Description
Gorgeous 5 bed 3.1 bath custom home in Oakhurst sub directly across from elementary school. Cedar shake roof, 9ft ceilings, transom windows, new carpet & recently updated bathrooms. Updated kitchen with granite, stainless steel appliances, custom island & more. Window-filled octagonal breakfast rm. Huge family rm w/brick fireplace, vaulted ceiling & exposed beams, adjacent to octagonal sunroom w/cedar siding, ceiling fan/light where you can enjoy the outdoors, rain or shine. Directly off sun & breakfast rms is custom paver patio perfect for relaxing or entertaining outside on a beautiful day. First floor den w/wainscoting, built-in bookshelves and closet could be bedroom 5. Large master bedroom w/tray ceiling & luxury bath. Bedrooms 2-4 are generous size w/tray or vaulted ceilings in each. Huge finished basement w/full bath, rec-room area and bar & entertainment center. Highly acclaimed District 204 schools. Oakhurst offers sport courts/fields, private swim club.
Property Specifics
| Single Family | |
| — | |
| — | |
| 1990 | |
| Full | |
| — | |
| No | |
| 0.21 |
| Du Page | |
| Oakhurst | |
| 291 / Annual | |
| Pool | |
| Public | |
| Public Sewer | |
| 09955941 | |
| 0730306007 |
Nearby Schools
| NAME: | DISTRICT: | DISTANCE: | |
|---|---|---|---|
|
Grade School
Steck Elementary School |
204 | — | |
|
Middle School
Fischer Middle School |
204 | Not in DB | |
|
High School
Waubonsie Valley High School |
204 | Not in DB | |
Property History
| DATE: | EVENT: | PRICE: | SOURCE: |
|---|---|---|---|
| 29 Aug, 2018 | Sold | $380,000 | MRED MLS |
| 13 Jul, 2018 | Under contract | $393,900 | MRED MLS |
| — | Last price change | $399,900 | MRED MLS |
| 18 May, 2018 | Listed for sale | $399,900 | MRED MLS |
Room Specifics
Total Bedrooms: 5
Bedrooms Above Ground: 5
Bedrooms Below Ground: 0
Dimensions: —
Floor Type: Carpet
Dimensions: —
Floor Type: Carpet
Dimensions: —
Floor Type: Carpet
Dimensions: —
Floor Type: —
Full Bathrooms: 4
Bathroom Amenities: Whirlpool,Separate Shower,Double Sink
Bathroom in Basement: 1
Rooms: Breakfast Room,Bedroom 5,Bonus Room,Recreation Room,Sun Room
Basement Description: Finished
Other Specifics
| 2 | |
| Concrete Perimeter | |
| Concrete | |
| Porch, Brick Paver Patio, Storms/Screens | |
| Landscaped | |
| 75X110X75X118 | |
| Unfinished | |
| Full | |
| Vaulted/Cathedral Ceilings, Skylight(s), Hardwood Floors, First Floor Bedroom, First Floor Laundry | |
| Range, Microwave, Dishwasher, Refrigerator, Washer, Dryer, Disposal, Stainless Steel Appliance(s), Cooktop | |
| Not in DB | |
| Clubhouse, Pool, Tennis Courts, Sidewalks, Street Lights | |
| — | |
| — | |
| Wood Burning, Gas Starter |
Tax History
| Year | Property Taxes |
|---|---|
| 2018 | $11,317 |
Contact Agent
Nearby Similar Homes
Nearby Sold Comparables
Contact Agent
Listing Provided By
Berkshire Hathaway HomeServices Elite Realtors









