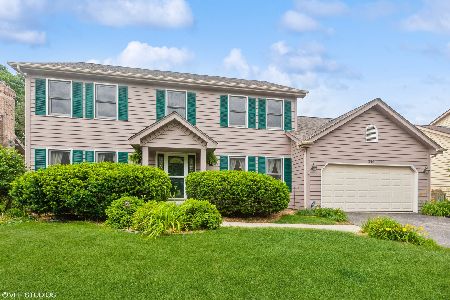590 Inverness Drive, Aurora, Illinois 60504
$321,000
|
Sold
|
|
| Status: | Closed |
| Sqft: | 2,466 |
| Cost/Sqft: | $133 |
| Beds: | 4 |
| Baths: | 3 |
| Year Built: | 1990 |
| Property Taxes: | $9,647 |
| Days On Market: | 3621 |
| Lot Size: | 0,24 |
Description
Beautiful original owner brick & cedar home has been wonderfully maintained & upgraded, bright hardwood entry foyer, large eat in kitchen with granite counters-hardwood flooring-recessed & pendant lighting-walkout bay eating area, spacious bay window family room features custom brick fireplace-surround sound-built ins, separate living room with crown molding & double french doors, formal dining room with crown molding, spacious 20 x 12 master suite with ultra bath includes ceramic floor-double bowl vanity-whirlpool tub-walk in shower, 360 degree professional landscape with rear paver patio & seating wall overlooks park & open space, oak doors & trim, new Anderson low-e high efficiency windows, new central air & furnace, new 30 year architectural shingle roof, new concrete driveway, all new professional neutral interior paint, all new exterior paint, beautiful turn key home nothing to do but move in & enjoy!
Property Specifics
| Single Family | |
| — | |
| Traditional | |
| 1990 | |
| Full | |
| TRADITIONAL | |
| No | |
| 0.24 |
| Du Page | |
| Oakhurst | |
| 270 / Annual | |
| None | |
| Public | |
| Public Sewer | |
| 09145980 | |
| 0730306005 |
Nearby Schools
| NAME: | DISTRICT: | DISTANCE: | |
|---|---|---|---|
|
Grade School
Steck Elementary School |
204 | — | |
|
Middle School
Fischer Middle School |
204 | Not in DB | |
|
High School
Waubonsie Valley High School |
204 | Not in DB | |
Property History
| DATE: | EVENT: | PRICE: | SOURCE: |
|---|---|---|---|
| 29 Apr, 2016 | Sold | $321,000 | MRED MLS |
| 6 Mar, 2016 | Under contract | $327,000 | MRED MLS |
| 22 Feb, 2016 | Listed for sale | $327,000 | MRED MLS |
Room Specifics
Total Bedrooms: 4
Bedrooms Above Ground: 4
Bedrooms Below Ground: 0
Dimensions: —
Floor Type: Carpet
Dimensions: —
Floor Type: Carpet
Dimensions: —
Floor Type: Carpet
Full Bathrooms: 3
Bathroom Amenities: Whirlpool,Separate Shower,Double Sink,Soaking Tub
Bathroom in Basement: 0
Rooms: No additional rooms
Basement Description: Unfinished
Other Specifics
| 2 | |
| Concrete Perimeter | |
| Concrete | |
| Patio, Porch | |
| Corner Lot,Landscaped,Park Adjacent | |
| 81X31X67X120X110 | |
| Unfinished | |
| Full | |
| Vaulted/Cathedral Ceilings, Skylight(s), Hardwood Floors, First Floor Laundry | |
| Range, Microwave, Dishwasher, Refrigerator, Washer, Dryer, Disposal | |
| Not in DB | |
| Sidewalks, Street Lights, Street Paved | |
| — | |
| — | |
| Wood Burning |
Tax History
| Year | Property Taxes |
|---|---|
| 2016 | $9,647 |
Contact Agent
Nearby Similar Homes
Nearby Sold Comparables
Contact Agent
Listing Provided By
Century 21 Affiliated








