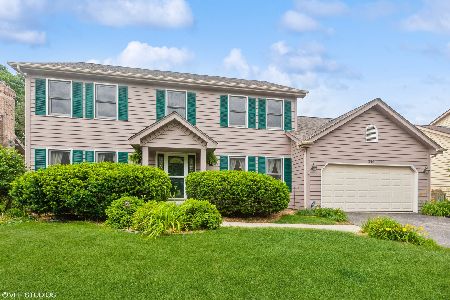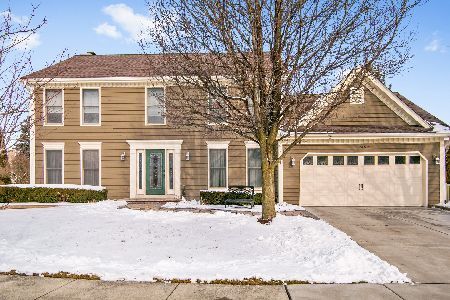550 Breckenridge Drive, Aurora, Illinois 60504
$325,000
|
Sold
|
|
| Status: | Closed |
| Sqft: | 2,552 |
| Cost/Sqft: | $125 |
| Beds: | 4 |
| Baths: | 3 |
| Year Built: | 1991 |
| Property Taxes: | $8,241 |
| Days On Market: | 6427 |
| Lot Size: | 0,00 |
Description
Wonderful Oakhurst Home across from a large park area! Spacious FR with brick FP opens to Kitchen area with HDWD floors. Master suite with huge WIC and luxury bath. Hard to find large BR's with great closet space. Full basement, nice patio & fenced yard. New Carpet thru out, Fresh paint in many rooms, new light fixtures & fans, newer appliances & driveway. Just 1 block to grade school.LARGE STORAGE AREA IN GARAGE.
Property Specifics
| Single Family | |
| — | |
| Traditional | |
| 1991 | |
| Full | |
| — | |
| No | |
| 0 |
| Du Page | |
| Oakhurst | |
| 207 / Annual | |
| Other | |
| Public | |
| Public Sewer | |
| 06932905 | |
| 0730306009 |
Nearby Schools
| NAME: | DISTRICT: | DISTANCE: | |
|---|---|---|---|
|
Grade School
Steck Elementary School |
204 | — | |
|
Middle School
Granger Middle School |
204 | Not in DB | |
|
High School
Waubonsie Valley High School |
204 | Not in DB | |
Property History
| DATE: | EVENT: | PRICE: | SOURCE: |
|---|---|---|---|
| 23 Jan, 2009 | Sold | $325,000 | MRED MLS |
| 5 Jan, 2009 | Under contract | $320,000 | MRED MLS |
| — | Last price change | $335,000 | MRED MLS |
| 17 Jun, 2008 | Listed for sale | $354,800 | MRED MLS |
| 22 Aug, 2024 | Sold | $524,000 | MRED MLS |
| 11 Jul, 2024 | Under contract | $535,000 | MRED MLS |
| 20 Jun, 2024 | Listed for sale | $535,000 | MRED MLS |
Room Specifics
Total Bedrooms: 4
Bedrooms Above Ground: 4
Bedrooms Below Ground: 0
Dimensions: —
Floor Type: Carpet
Dimensions: —
Floor Type: Carpet
Dimensions: —
Floor Type: Carpet
Full Bathrooms: 3
Bathroom Amenities: Whirlpool,Separate Shower
Bathroom in Basement: 0
Rooms: Breakfast Room,Gallery
Basement Description: Unfinished
Other Specifics
| 2 | |
| Concrete Perimeter | |
| Asphalt | |
| Patio | |
| Fenced Yard,Landscaped,Park Adjacent | |
| 73X110 | |
| — | |
| Full | |
| Vaulted/Cathedral Ceilings, Skylight(s) | |
| Range, Microwave, Dishwasher | |
| Not in DB | |
| Clubhouse, Pool, Tennis Courts, Sidewalks, Street Lights, Street Paved | |
| — | |
| — | |
| — |
Tax History
| Year | Property Taxes |
|---|---|
| 2009 | $8,241 |
| 2024 | $10,657 |
Contact Agent
Nearby Similar Homes
Nearby Sold Comparables
Contact Agent
Listing Provided By
Berkshire Hathaway HomeServices Elite Realtors









