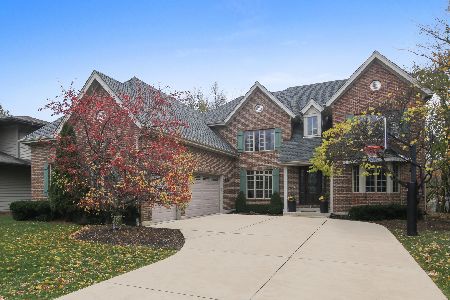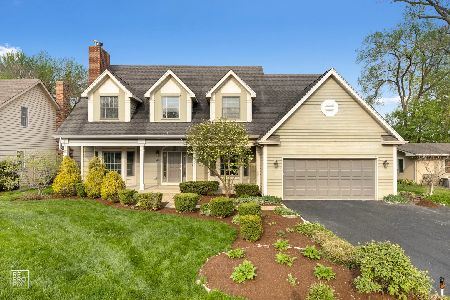5643 Thurlow Street, Hinsdale, Illinois 60521
$1,050,000
|
Sold
|
|
| Status: | Closed |
| Sqft: | 4,365 |
| Cost/Sqft: | $251 |
| Beds: | 4 |
| Baths: | 4 |
| Year Built: | 2002 |
| Property Taxes: | $14,664 |
| Days On Market: | 1792 |
| Lot Size: | 0,26 |
Description
This immaculate architectural jewel was completely remodeled in 2016 by award-winning Chicago homebuilder, Dave Knecht. A Prairie-style residence which celebrates Frank Lloyd's Wright's longstanding influence on design through a modern-day lens. The exterior, with its projecting eaves and classic blend of brick and cedar siding, sets the tone for the interiors, which are punctuated by wide sweeping rooms, 9-foot ceilings, finely crafted built-ins, natural stone and wood elements and all oak hardwood floors on the first and second floors. A seamless blend of old and new creates a rich transitional palette that feels effortless and timeless. Your journey through the house begins with the foyer, as it opens to a formal living room with fireplace, adjoining formal dining room and first floor office set behind glass French doors. A redesigned kitchen makes an elegant statement with Trimtech custom cabinetry, stainless steel appliances, a Wolf 5-burner cooktop, Caesarstone countertops and marble backsplash, while a large center island with seating invites socializing. A sun-lit breakfast nook divides the kitchen and family room - a comfortable gathering space showered with warmth and natural light thanks to a rustic stone fireplace adorned with a wood mantel and a wall of windows overlooking the large backyard. The basement level has been finished with an expansive rec room featuring a dry bar with refrigerator, plus a full bath. Upstairs, you'll find four total bedrooms, each with custom closet organizers. The owner's suite has been designed to feel like a private oasis, with an oversized custom closet and a tandem bonus room which could be used for a second office, den or nursery. A new, redesigned owner's bath suite has a spa-like spirit with a double vanity, an oversized open shower with trench drain and a luxurious freestanding soaker tub. The countless upgrades made to the home also include a reconfigured laundry/mudroom with a custom built-in bench, cubbies and cabinet closet plus the three-car attached garage has been updated with heating and epoxy flooring. Beyond the house, an outdoor entertaining space awaits with a spacious two-level paver patio and beautiful landscaping. This home is truly one-of-a-kind. Within walking distance to Hinsdale Central High School. Golfview Hills Association Fee is $605 annually. The home is part of the Golfview Hills community, which is situated around a 34-acre lake with multiple parks. The lake provides residents with non-motorized boating and fishing, as well as ice skating in the winter. The lake and parks are a gathering spot for social activities and clubs including bocce and a yacht club. The fee covers lake, parks and entrance maintenance.
Property Specifics
| Single Family | |
| — | |
| — | |
| 2002 | |
| Full | |
| — | |
| No | |
| 0.26 |
| Du Page | |
| — | |
| 605 / Annual | |
| Other | |
| Public | |
| Public Sewer | |
| 10999083 | |
| 0914208008 |
Nearby Schools
| NAME: | DISTRICT: | DISTANCE: | |
|---|---|---|---|
|
Grade School
Holmes Elementary School |
60 | — | |
|
Middle School
Westview Hills Middle School |
60 | Not in DB | |
|
High School
Hinsdale Central High School |
86 | Not in DB | |
Property History
| DATE: | EVENT: | PRICE: | SOURCE: |
|---|---|---|---|
| 11 May, 2012 | Sold | $775,000 | MRED MLS |
| 28 Apr, 2012 | Under contract | $849,000 | MRED MLS |
| — | Last price change | $862,000 | MRED MLS |
| 1 Nov, 2011 | Listed for sale | $862,000 | MRED MLS |
| 19 Nov, 2015 | Sold | $690,000 | MRED MLS |
| 2 Oct, 2015 | Under contract | $724,993 | MRED MLS |
| — | Last price change | $834,993 | MRED MLS |
| 15 Jun, 2015 | Listed for sale | $859,993 | MRED MLS |
| 20 May, 2021 | Sold | $1,050,000 | MRED MLS |
| 13 Apr, 2021 | Under contract | $1,095,000 | MRED MLS |
| 19 Feb, 2021 | Listed for sale | $1,095,000 | MRED MLS |
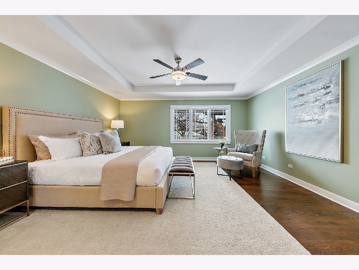
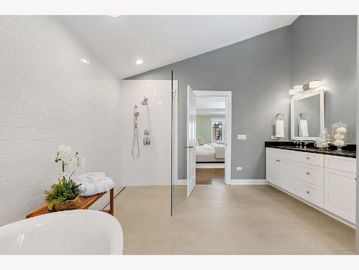
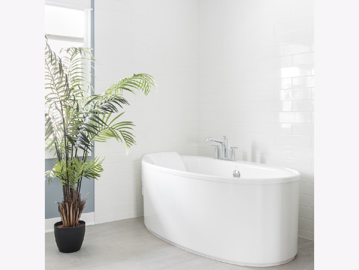
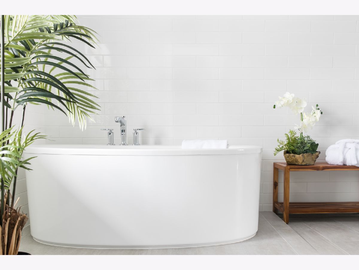
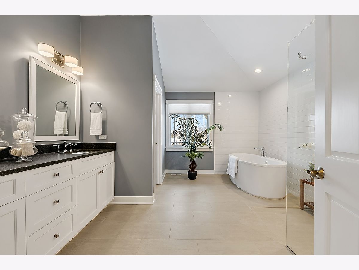
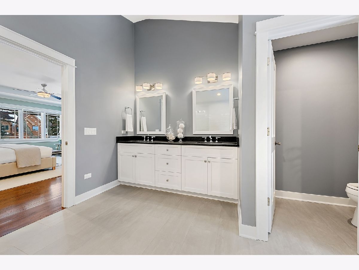
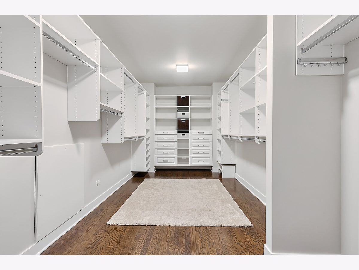
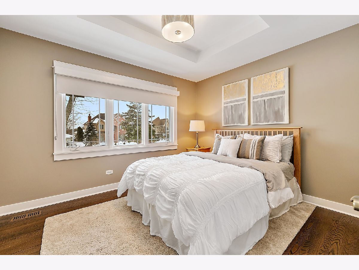
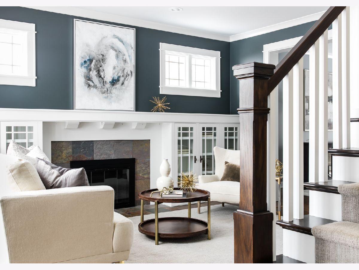
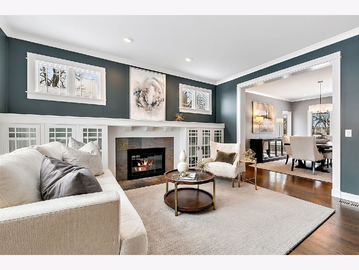
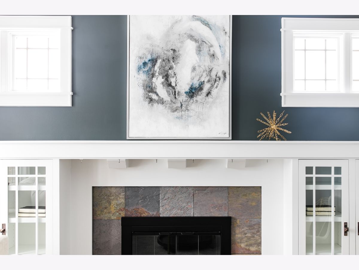
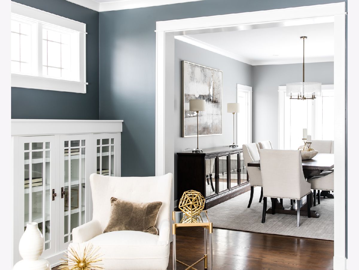
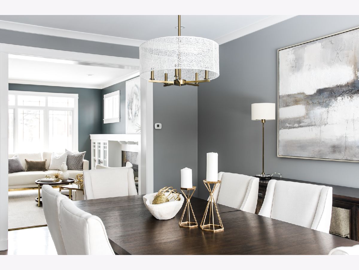
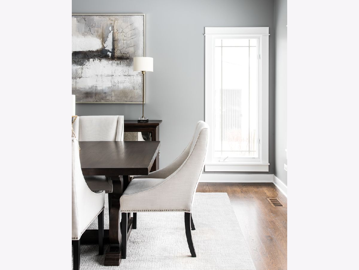
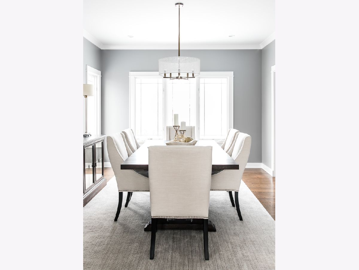
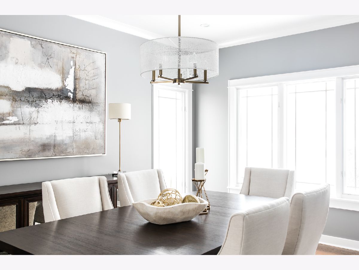
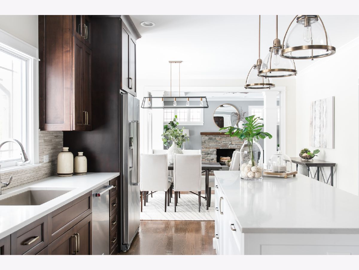
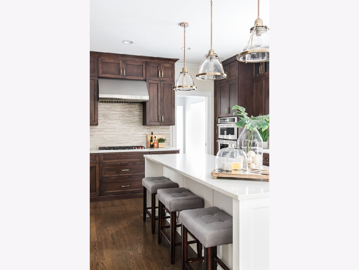
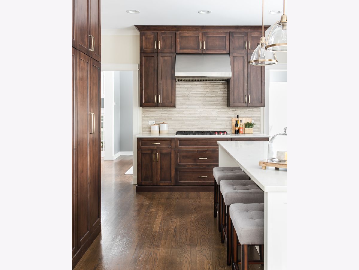
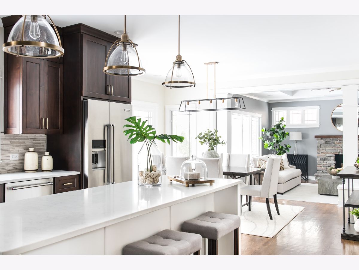
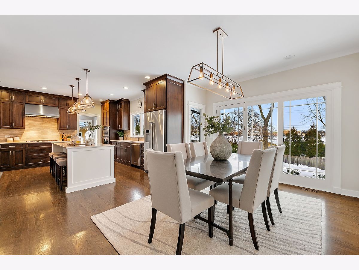
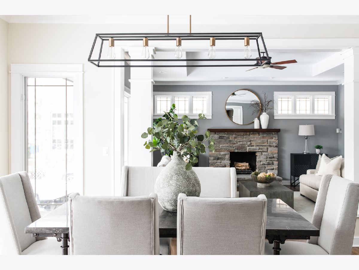
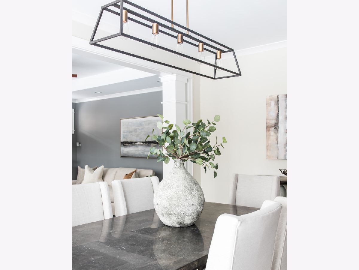
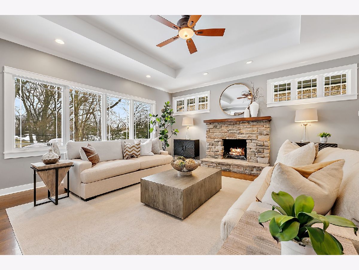
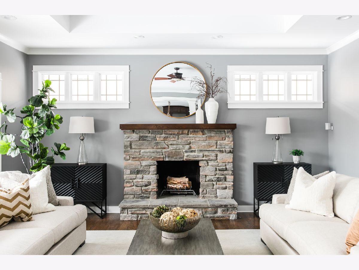
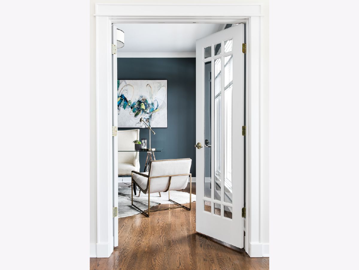
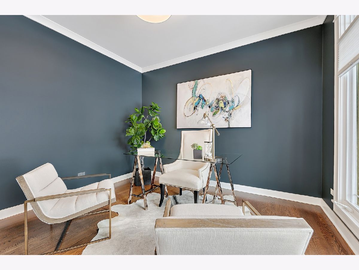
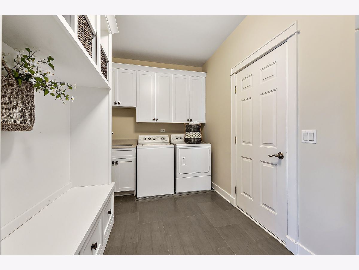
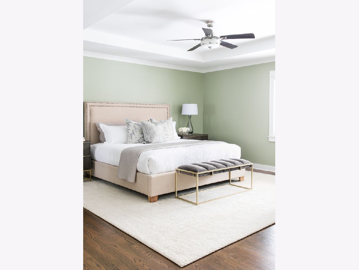
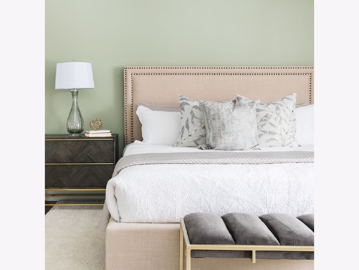
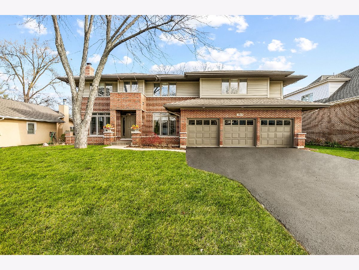
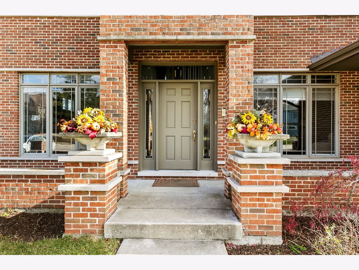
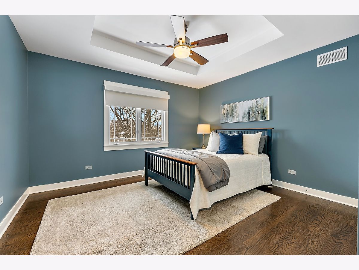
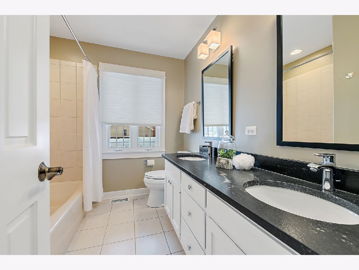
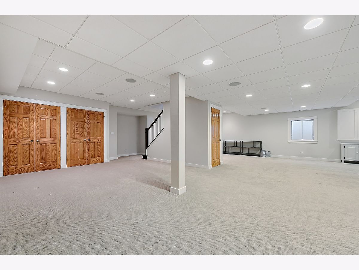
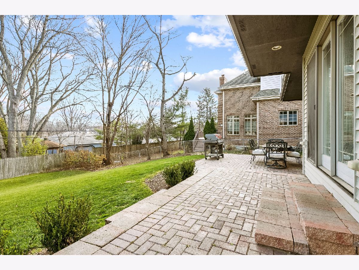
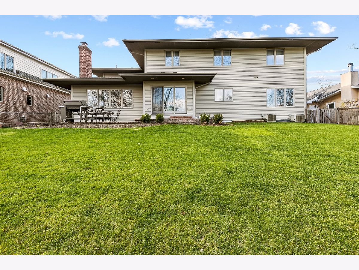
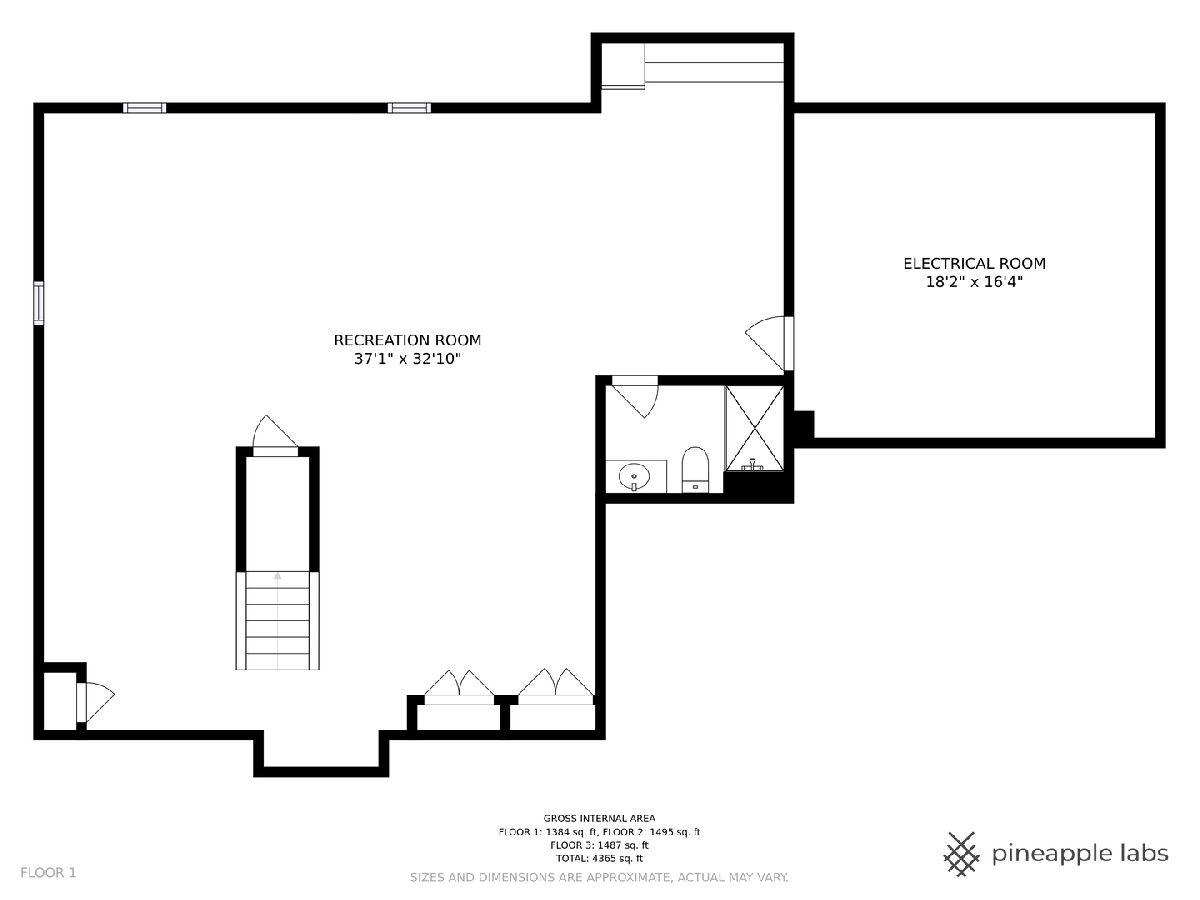
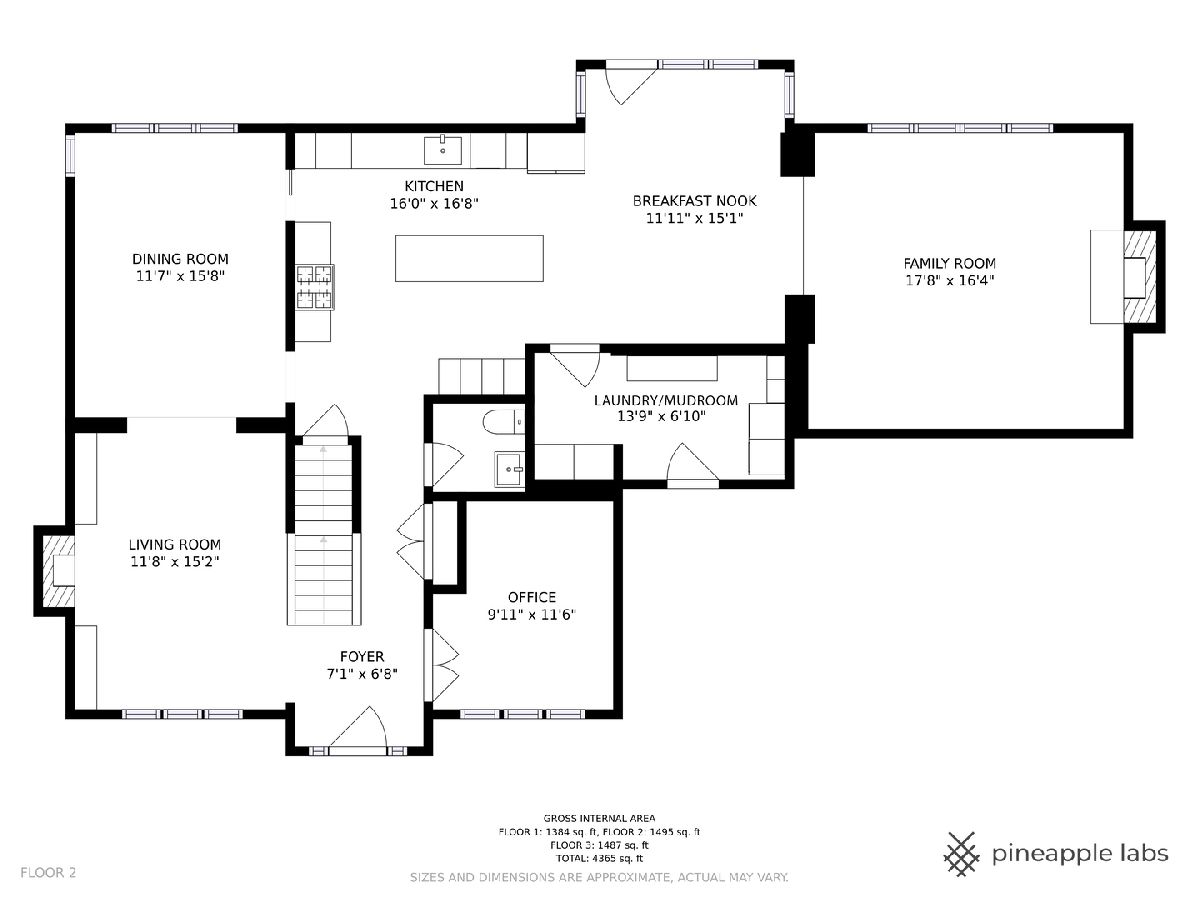
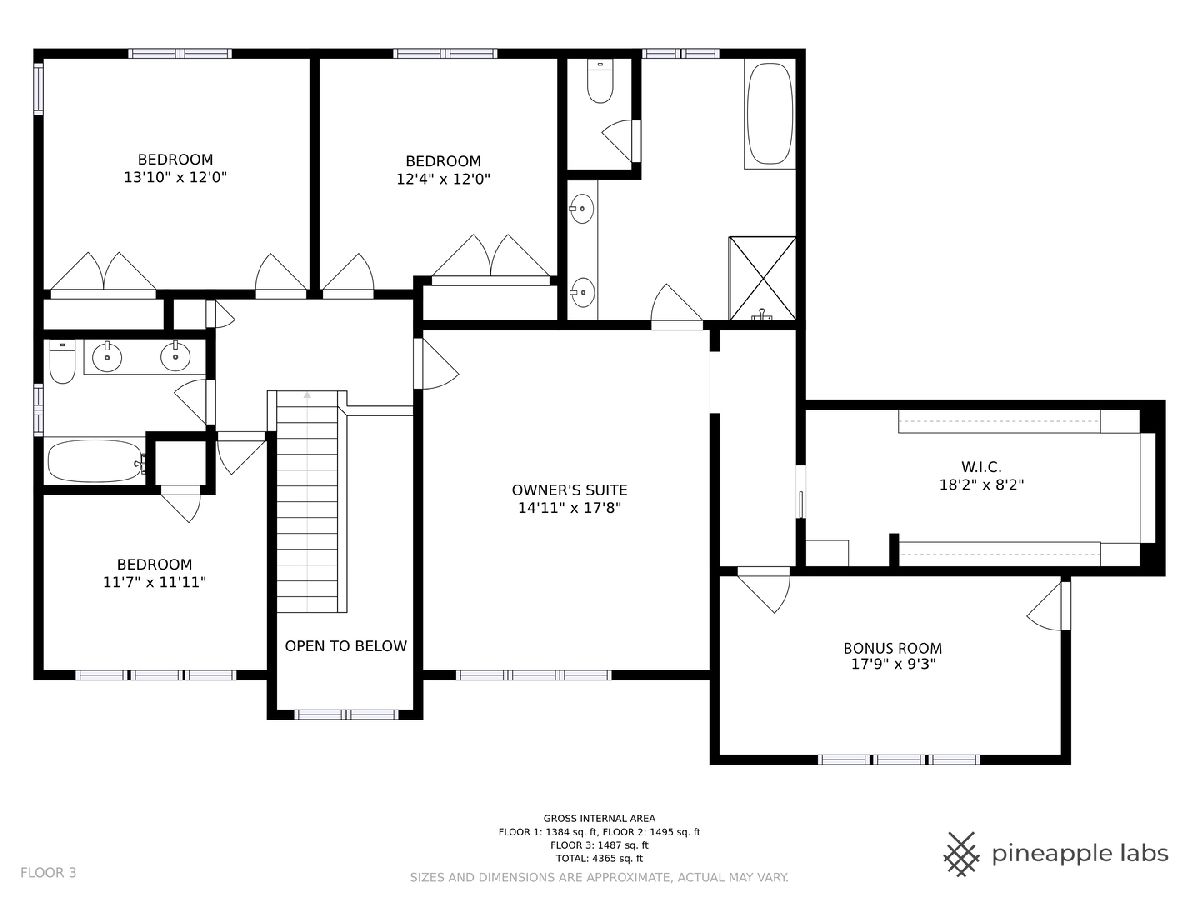
Room Specifics
Total Bedrooms: 4
Bedrooms Above Ground: 4
Bedrooms Below Ground: 0
Dimensions: —
Floor Type: Hardwood
Dimensions: —
Floor Type: Hardwood
Dimensions: —
Floor Type: Hardwood
Full Bathrooms: 4
Bathroom Amenities: Separate Shower,Double Sink,European Shower,Soaking Tub
Bathroom in Basement: 1
Rooms: Breakfast Room,Office,Bonus Room,Recreation Room,Foyer,Storage,Walk In Closet
Basement Description: Finished
Other Specifics
| 3 | |
| — | |
| Asphalt | |
| Patio, Porch | |
| Landscaped | |
| 75X147X81X142 | |
| — | |
| Full | |
| Bar-Dry, Hardwood Floors, First Floor Laundry, Built-in Features, Walk-In Closet(s) | |
| Double Oven, Microwave, Dishwasher, Refrigerator, Washer, Dryer, Disposal, Stainless Steel Appliance(s), Cooktop, Range Hood | |
| Not in DB | |
| Park, Street Paved | |
| — | |
| — | |
| Gas Log |
Tax History
| Year | Property Taxes |
|---|---|
| 2012 | $12,782 |
| 2015 | $13,901 |
| 2021 | $14,664 |
Contact Agent
Nearby Similar Homes
Nearby Sold Comparables
Contact Agent
Listing Provided By
Coldwell Banker Realty






