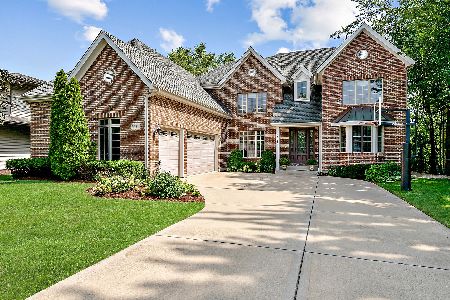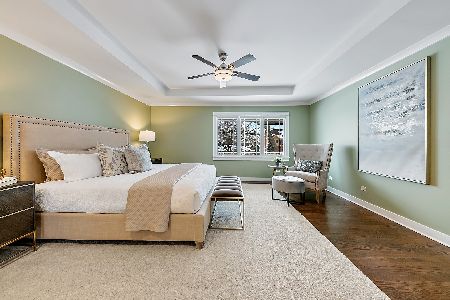5651 Thurlow Street, Hinsdale, Illinois 60521
$830,000
|
Sold
|
|
| Status: | Closed |
| Sqft: | 6,435 |
| Cost/Sqft: | $140 |
| Beds: | 4 |
| Baths: | 4 |
| Year Built: | 2005 |
| Property Taxes: | $16,946 |
| Days On Market: | 2286 |
| Lot Size: | 0,25 |
Description
This colonial-style home is classic design perfected. The foyer opens onto a grand staircase flanked by the formal dining room and living room. The dining room features architectural detailing and complementary millwork for an elegant atmosphere. The two-story family room is centered around a gorgeous fireplace and imposing wall of windows with views onto the back lawn. The French country-style kitchen includes exceptional custom cabinets, dual ovens, first-rate appliances, an eat-in island and separate breakfast nook connecting to the back deck. A private study on the first floor offers a quiet place to work. The master suite includes coffered ceiling in the bedroom, and a Jacuzzi whirlpool tub, dual vanities and walk-in shower in the spa-like bathroom. The remaining 3 bedrooms, one being an en-suite, are spacious and filled with natural light. The fenced-in backyard offers plenty of room to run around. The traditionally stylish home is just steps away from Hinsdale Central.
Property Specifics
| Single Family | |
| — | |
| Traditional | |
| 2005 | |
| Full | |
| — | |
| No | |
| 0.25 |
| Du Page | |
| — | |
| 0 / Not Applicable | |
| None | |
| Lake Michigan | |
| Public Sewer | |
| 10543821 | |
| 0914208009 |
Nearby Schools
| NAME: | DISTRICT: | DISTANCE: | |
|---|---|---|---|
|
Grade School
Holmes Elementary School |
60 | — | |
|
Middle School
Westview Hills Middle School |
60 | Not in DB | |
|
High School
Hinsdale Central High School |
86 | Not in DB | |
Property History
| DATE: | EVENT: | PRICE: | SOURCE: |
|---|---|---|---|
| 21 May, 2020 | Sold | $830,000 | MRED MLS |
| 16 Apr, 2020 | Under contract | $899,000 | MRED MLS |
| 15 Oct, 2019 | Listed for sale | $899,000 | MRED MLS |
| 25 Oct, 2021 | Sold | $1,075,000 | MRED MLS |
| 10 Sep, 2021 | Under contract | $1,099,000 | MRED MLS |
| 4 Sep, 2021 | Listed for sale | $1,099,000 | MRED MLS |
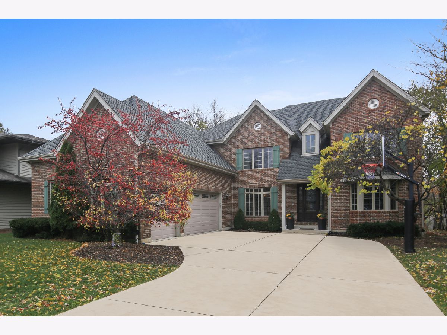
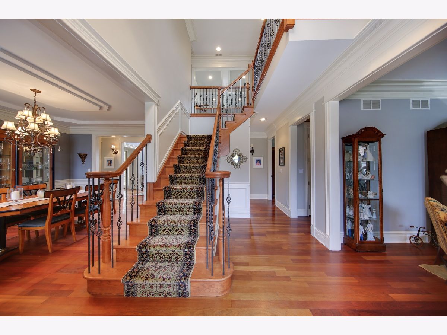
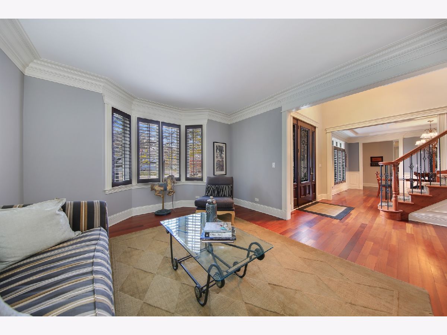
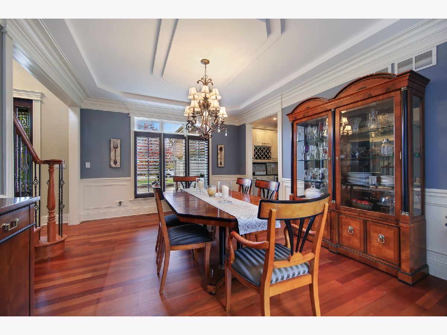
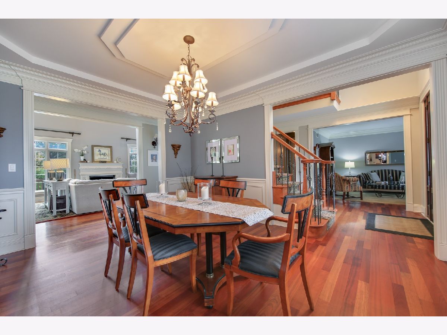
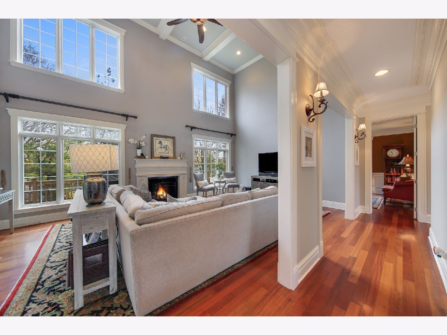
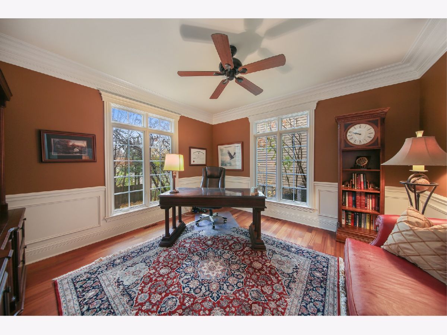
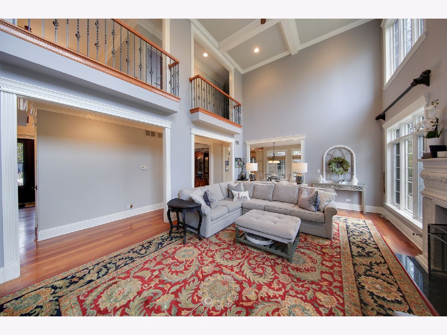
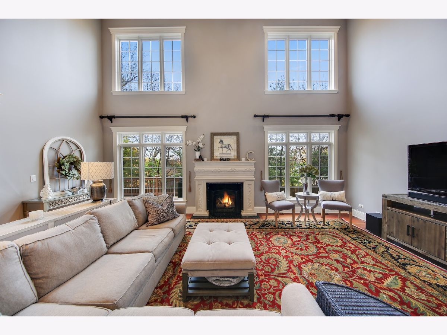
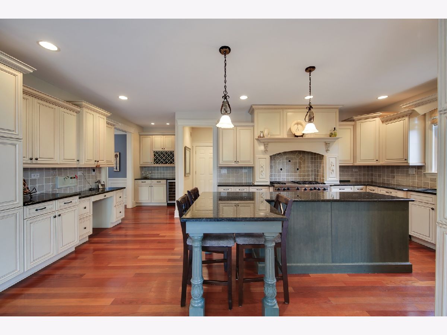
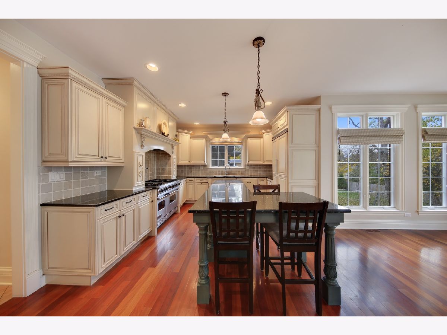
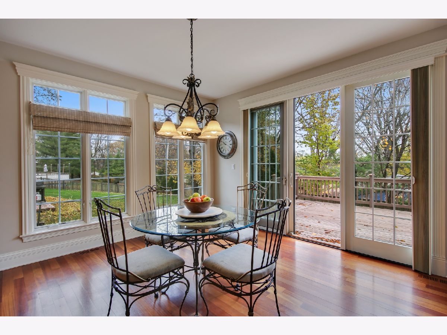
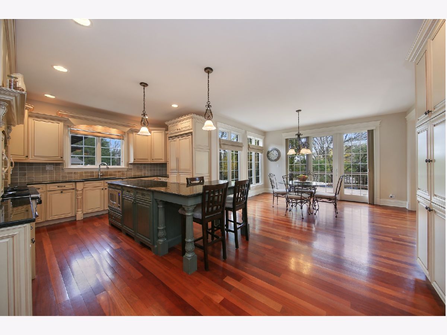
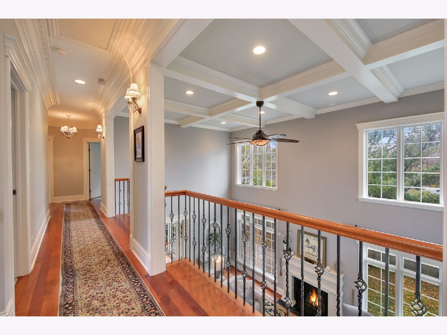
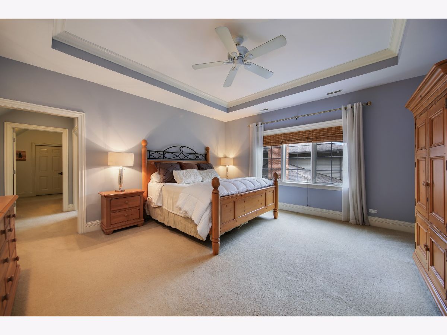
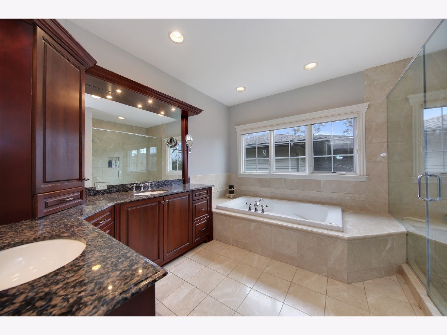
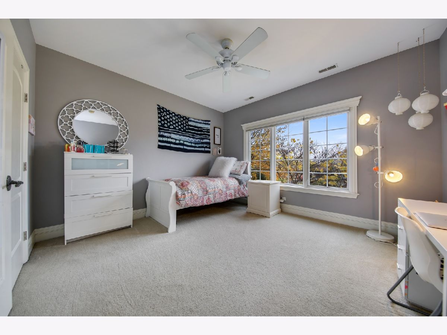
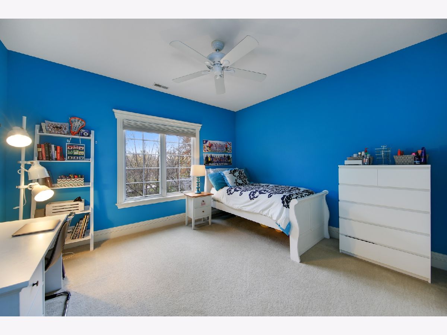
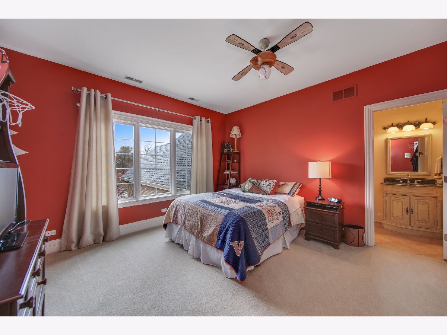
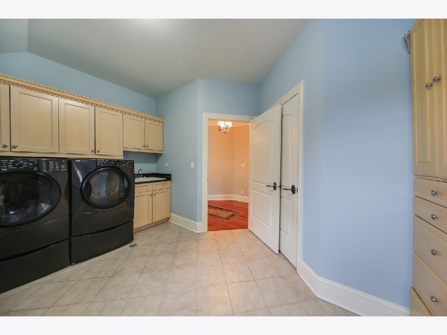
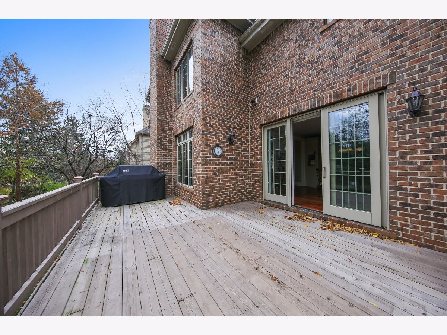
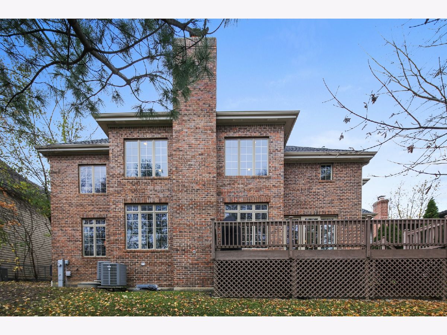
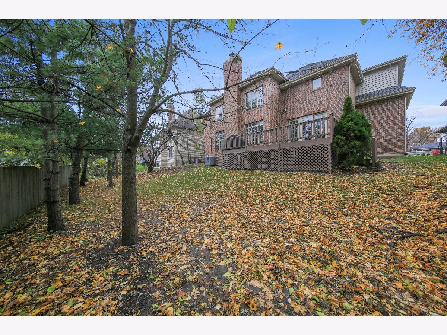
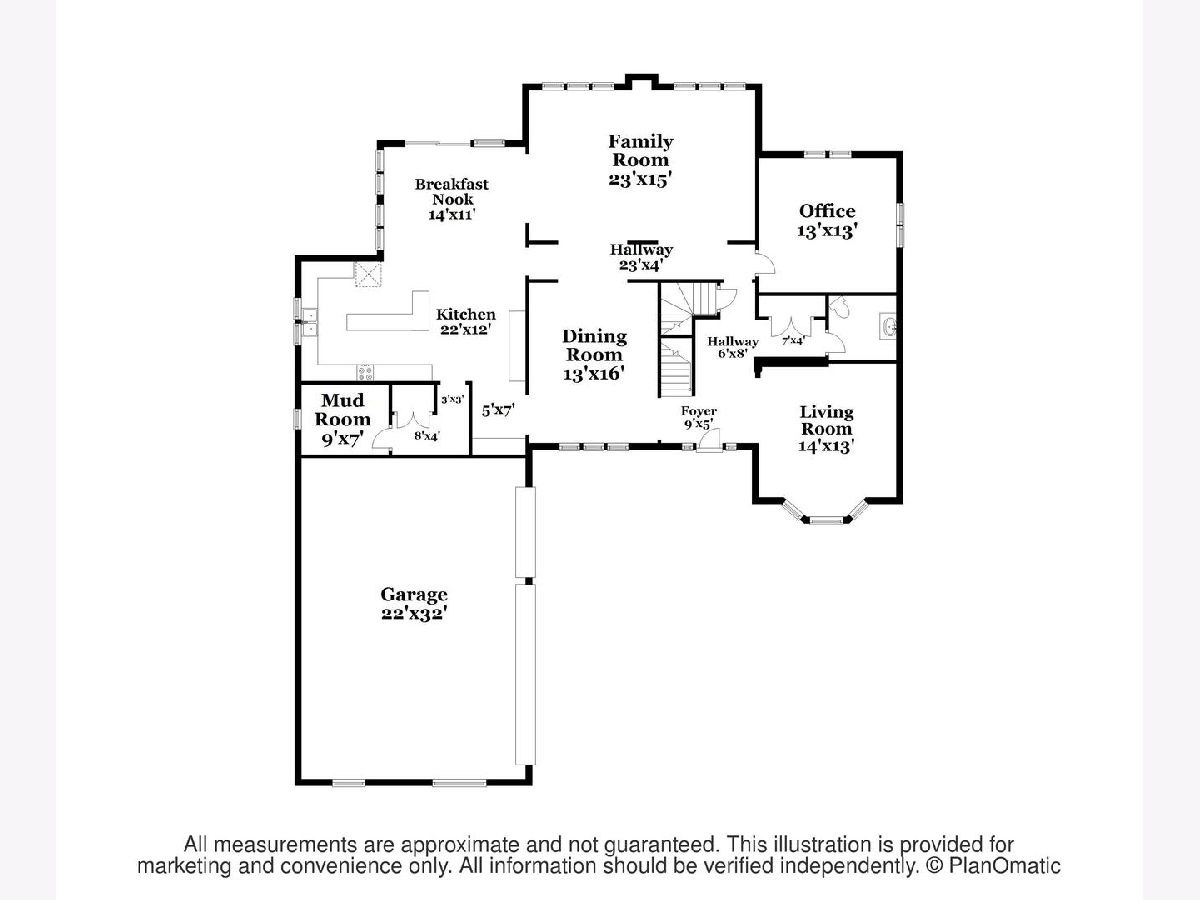
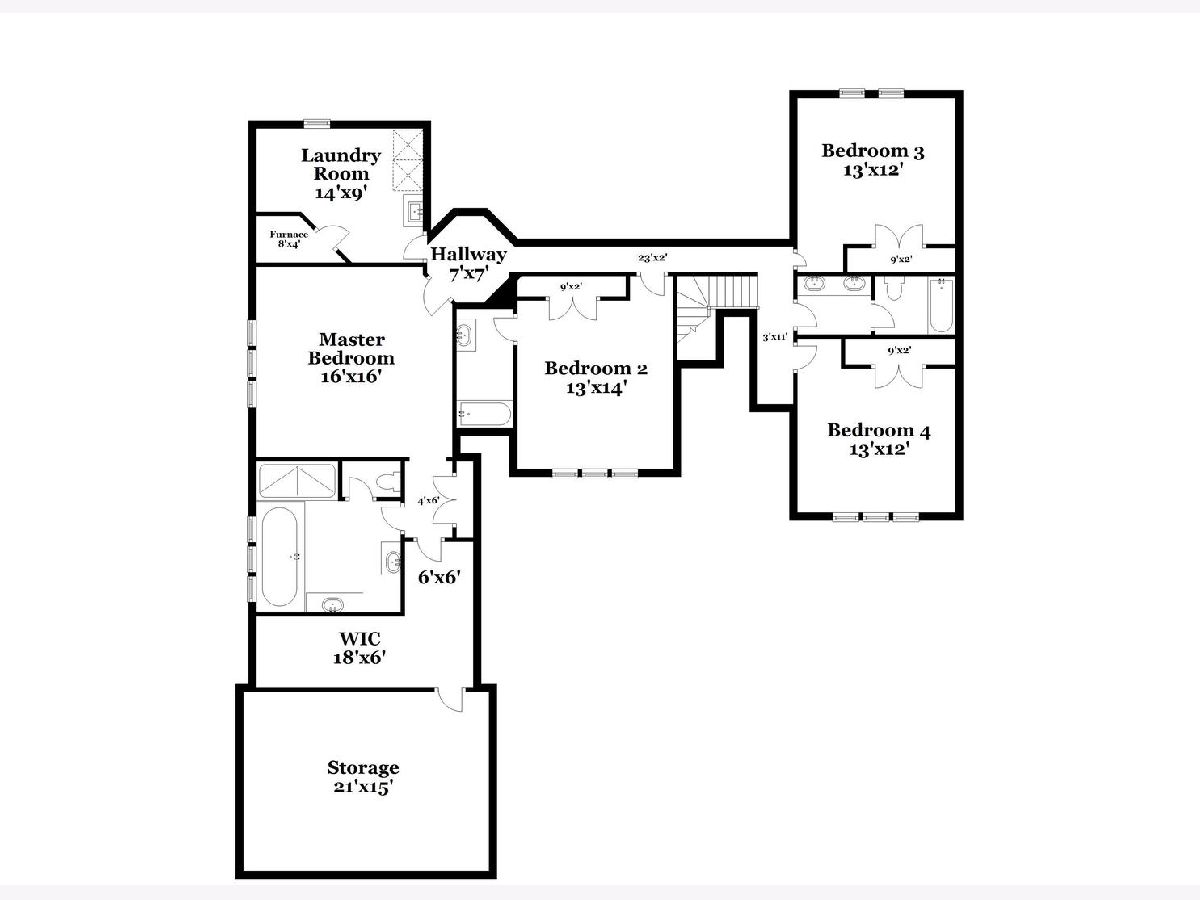
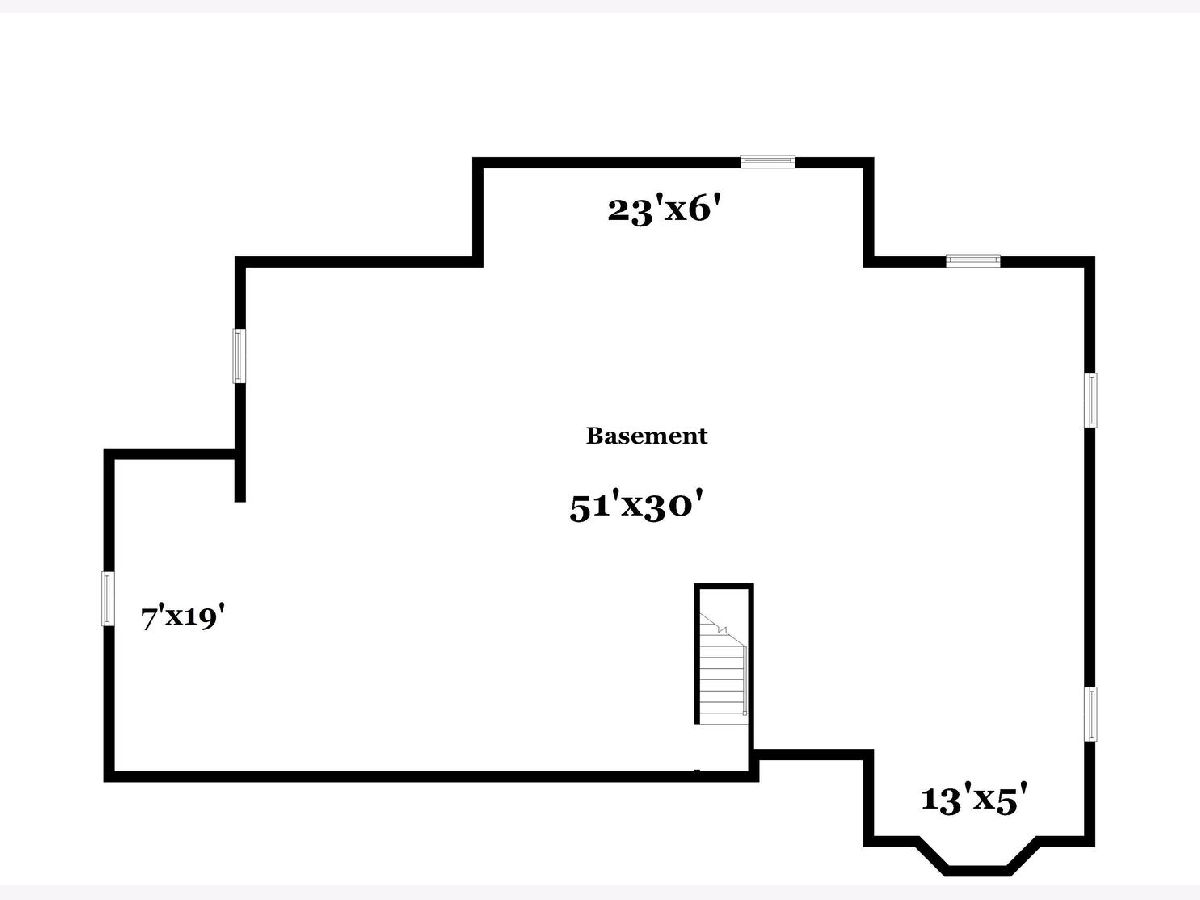
Room Specifics
Total Bedrooms: 4
Bedrooms Above Ground: 4
Bedrooms Below Ground: 0
Dimensions: —
Floor Type: Carpet
Dimensions: —
Floor Type: Carpet
Dimensions: —
Floor Type: Carpet
Full Bathrooms: 4
Bathroom Amenities: Whirlpool,Separate Shower,Double Sink
Bathroom in Basement: 0
Rooms: Breakfast Room,Office,Storage,Foyer,Mud Room
Basement Description: Unfinished
Other Specifics
| 3 | |
| Concrete Perimeter | |
| Concrete | |
| Deck | |
| Landscaped | |
| 79 X 142 | |
| — | |
| Full | |
| Vaulted/Cathedral Ceilings, Bar-Dry, Hardwood Floors, Second Floor Laundry | |
| Double Oven, Range, Microwave, Dishwasher, Refrigerator, High End Refrigerator, Bar Fridge, Freezer, Washer, Dryer, Disposal, Stainless Steel Appliance(s), Wine Refrigerator, Cooktop, Range Hood | |
| Not in DB | |
| Park, Lake, Water Rights | |
| — | |
| — | |
| Gas Log, Gas Starter |
Tax History
| Year | Property Taxes |
|---|---|
| 2020 | $16,946 |
| 2021 | $14,583 |
Contact Agent
Nearby Similar Homes
Nearby Sold Comparables
Contact Agent
Listing Provided By
Coldwell Banker Residential




