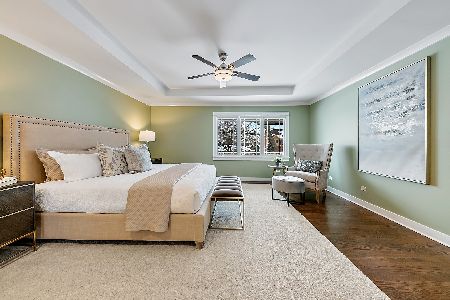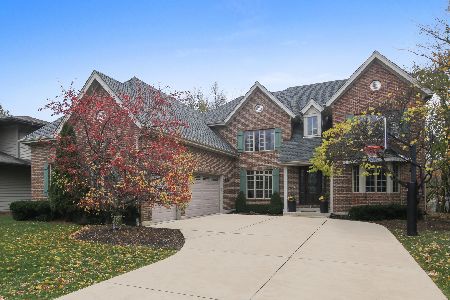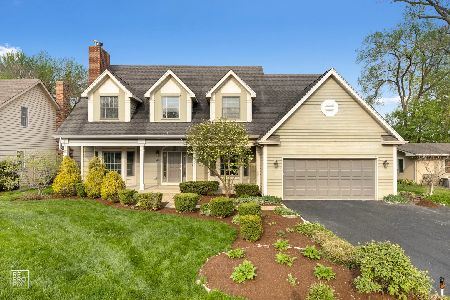5643 Thurlow Street, Hinsdale, Illinois 60521
$690,000
|
Sold
|
|
| Status: | Closed |
| Sqft: | 3,320 |
| Cost/Sqft: | $218 |
| Beds: | 4 |
| Baths: | 4 |
| Year Built: | 2002 |
| Property Taxes: | $13,901 |
| Days On Market: | 3870 |
| Lot Size: | 0,00 |
Description
Every once in a while you stumble onto something that offers an extraordinary value. This prairie-influence home, with its wide overhanging eaves, continues the theme indoors with wide sweeping rooms, offering just enough space making you feel comfortable at home. It's also warm and inviting due to the attention to detail like trim, built-ins and windows. You will love the extra sleeping room in the MB.
Property Specifics
| Single Family | |
| — | |
| — | |
| 2002 | |
| Full | |
| — | |
| No | |
| — |
| Du Page | |
| Golfview Hills | |
| 511 / Annual | |
| Lake Rights | |
| Lake Michigan | |
| Public Sewer | |
| 08954550 | |
| 0914208008 |
Nearby Schools
| NAME: | DISTRICT: | DISTANCE: | |
|---|---|---|---|
|
Grade School
Holmes Elementary School |
60 | — | |
|
Middle School
Westview Hills Middle School |
60 | Not in DB | |
|
High School
Hinsdale Central High School |
86 | Not in DB | |
|
Alternate Elementary School
Maercker Elementary School |
— | Not in DB | |
Property History
| DATE: | EVENT: | PRICE: | SOURCE: |
|---|---|---|---|
| 11 May, 2012 | Sold | $775,000 | MRED MLS |
| 28 Apr, 2012 | Under contract | $849,000 | MRED MLS |
| — | Last price change | $862,000 | MRED MLS |
| 1 Nov, 2011 | Listed for sale | $862,000 | MRED MLS |
| 19 Nov, 2015 | Sold | $690,000 | MRED MLS |
| 2 Oct, 2015 | Under contract | $724,993 | MRED MLS |
| — | Last price change | $834,993 | MRED MLS |
| 15 Jun, 2015 | Listed for sale | $859,993 | MRED MLS |
| 20 May, 2021 | Sold | $1,050,000 | MRED MLS |
| 13 Apr, 2021 | Under contract | $1,095,000 | MRED MLS |
| 19 Feb, 2021 | Listed for sale | $1,095,000 | MRED MLS |
Room Specifics
Total Bedrooms: 4
Bedrooms Above Ground: 4
Bedrooms Below Ground: 0
Dimensions: —
Floor Type: Carpet
Dimensions: —
Floor Type: Carpet
Dimensions: —
Floor Type: Carpet
Full Bathrooms: 4
Bathroom Amenities: Whirlpool,Separate Shower,Double Sink
Bathroom in Basement: 1
Rooms: Bonus Room,Breakfast Room,Foyer,Office,Recreation Room
Basement Description: Finished
Other Specifics
| 3 | |
| — | |
| — | |
| — | |
| — | |
| 75 X 147 X 81 X 142 | |
| — | |
| Full | |
| Vaulted/Cathedral Ceilings, Hardwood Floors, First Floor Laundry | |
| Double Oven, Range, Microwave, Dishwasher, Refrigerator, Washer, Dryer, Disposal | |
| Not in DB | |
| — | |
| — | |
| — | |
| — |
Tax History
| Year | Property Taxes |
|---|---|
| 2012 | $12,782 |
| 2015 | $13,901 |
| 2021 | $14,664 |
Contact Agent
Nearby Similar Homes
Nearby Sold Comparables
Contact Agent
Listing Provided By
Coldwell Banker Residential RE











