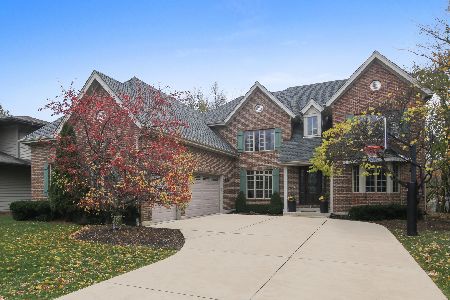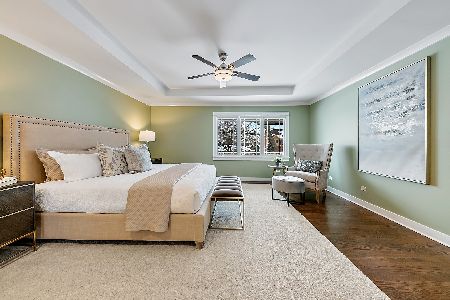5651 Thurlow Street, Hinsdale, Illinois 60521
$1,075,000
|
Sold
|
|
| Status: | Closed |
| Sqft: | 5,240 |
| Cost/Sqft: | $210 |
| Beds: | 4 |
| Baths: | 5 |
| Year Built: | 2005 |
| Property Taxes: | $14,583 |
| Days On Market: | 1596 |
| Lot Size: | 0,25 |
Description
Style and elegance, perfected just steps from Hinsdale Central High School! A stately brick exterior pays homage to classic design as you are welcomed into this spacious and light-filled home. Formality is balanced with an open two-story foyer leading to a grand staircase flanked by a chic formal dining room and a polished living room. Meticulously maintained and updated through the years, the home beams with pride of ownership. Exceptional architectural detailing, custom millwork, designer lighting and wood flooring throughout the first and second levels create a refined atmosphere for living and entertaining. Set at the rear of the house and overlooking the backyard, the dramatic two-story family room is arranged around a warm fireplace and a 19-foot wall of windows framing views of the lush lawn. A designer tribute to French Country style, the kitchen opens to a casual breakfast nook that connects to the rear deck. This gourmet space inspires creative meal preparation with a large eat-in island topped with elegant stone, custom cabinetry, dual ovens and newer luxury appliances. A quiet study on the first floor accommodates our new work-from-home lifestyles. Four bedrooms reside upstairs, including an exquisite primary suite touched by a coffered ceiling, dual walk-in closets with thoughtful custom built-ins and a sumptuous spa bath with a Jacuzzi whirlpool tub, dual vanities and walk-in shower. Three more roomy bedrooms, two bathrooms and a laundry room round out the second level. A fully fabulously finished lower level, completed in 2021, provides the ultimate open layout entertaining space with a huge recreation room, a game room, a sleek wet bar topped with quartz countertop and a wine cooler, an electric fireplace, a full bathroom, an exercise room, a guest bedroom with two closets and a large storage room. Professional landscaping, an emerald lawn, a stone walkway and an outside sitting area give the entire ambiance a magical feeling amidst the serene surroundings of Golf View Hills.
Property Specifics
| Single Family | |
| — | |
| — | |
| 2005 | |
| Full | |
| — | |
| No | |
| 0.25 |
| Du Page | |
| — | |
| 0 / Not Applicable | |
| None | |
| Lake Michigan | |
| Public Sewer | |
| 11209708 | |
| 0914208009 |
Nearby Schools
| NAME: | DISTRICT: | DISTANCE: | |
|---|---|---|---|
|
Grade School
Holmes Elementary School |
60 | — | |
|
Middle School
Westview Hills Middle School |
60 | Not in DB | |
|
High School
Hinsdale Central High School |
86 | Not in DB | |
Property History
| DATE: | EVENT: | PRICE: | SOURCE: |
|---|---|---|---|
| 21 May, 2020 | Sold | $830,000 | MRED MLS |
| 16 Apr, 2020 | Under contract | $899,000 | MRED MLS |
| 15 Oct, 2019 | Listed for sale | $899,000 | MRED MLS |
| 25 Oct, 2021 | Sold | $1,075,000 | MRED MLS |
| 10 Sep, 2021 | Under contract | $1,099,000 | MRED MLS |
| 4 Sep, 2021 | Listed for sale | $1,099,000 | MRED MLS |
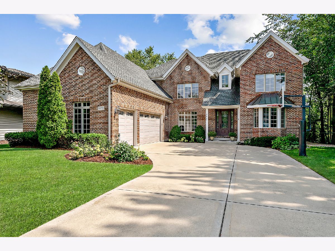
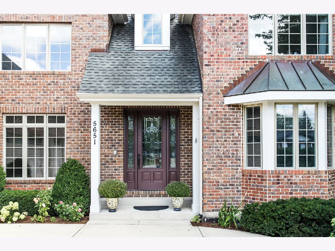
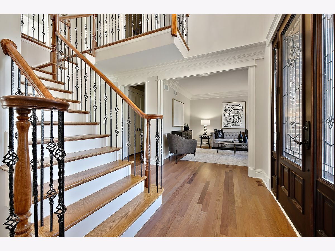
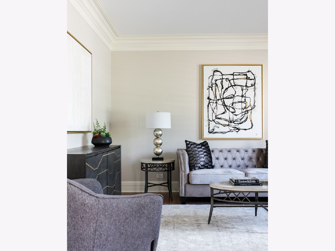
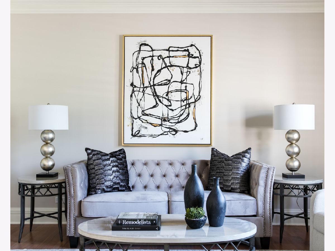
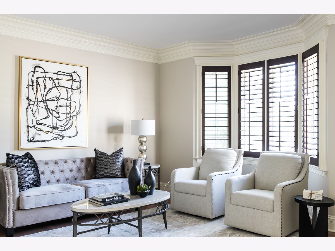
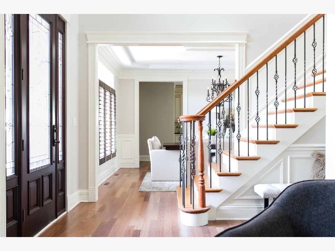
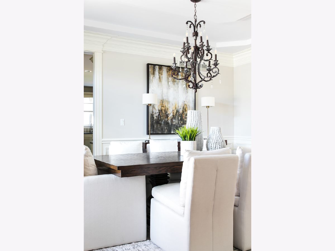
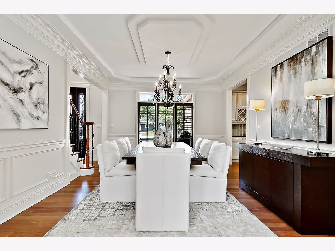
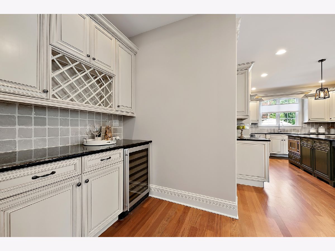
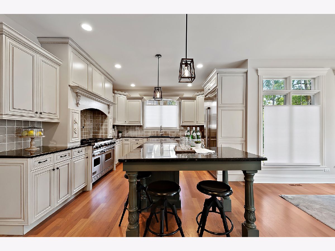
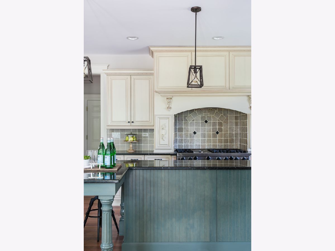
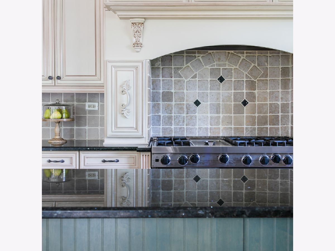
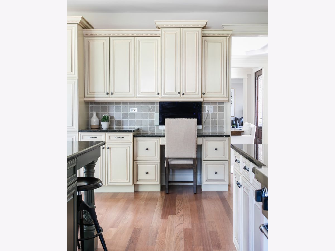
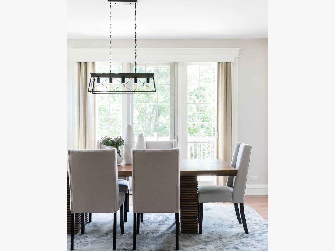
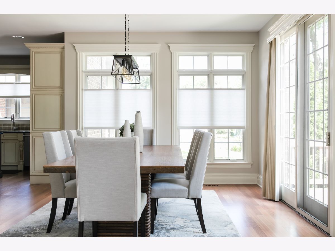
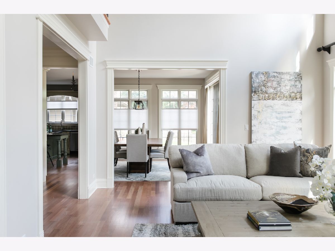
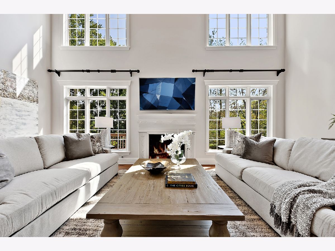
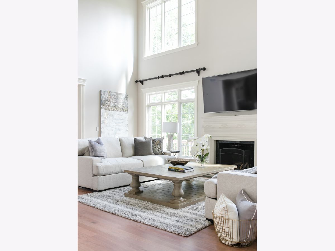
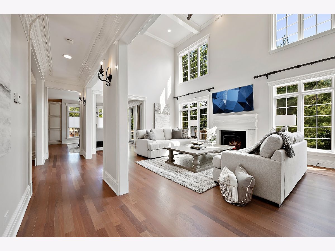
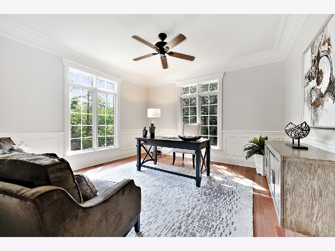
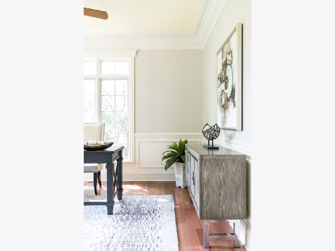
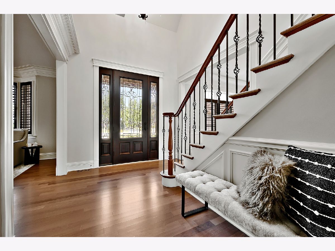
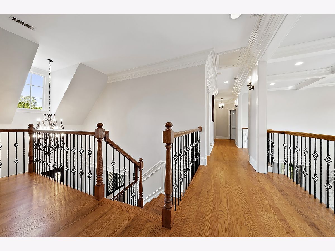
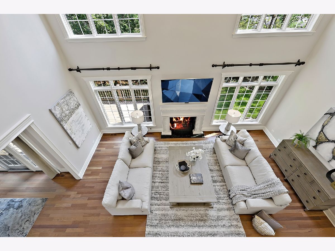
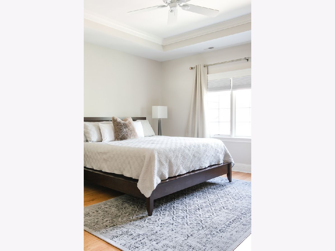
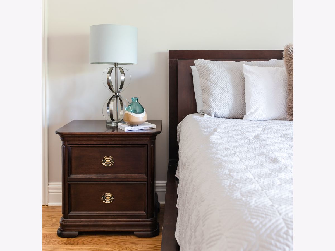
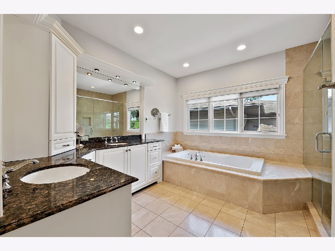
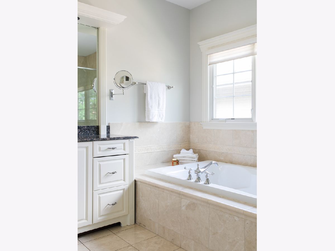
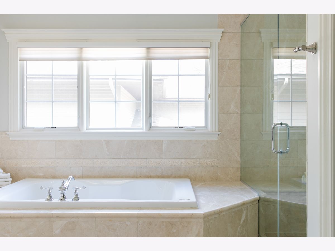
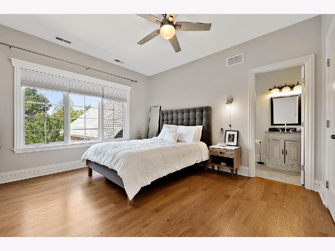
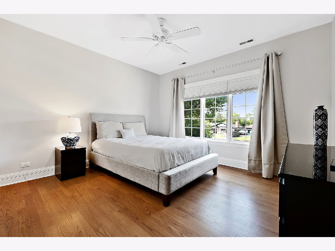
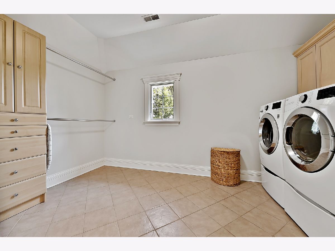
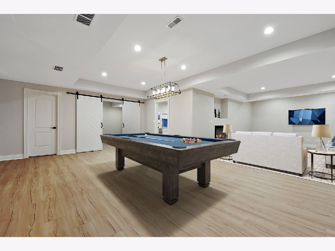
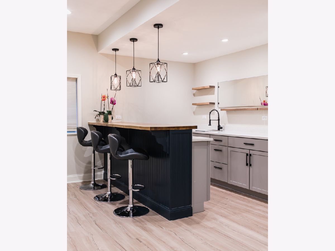
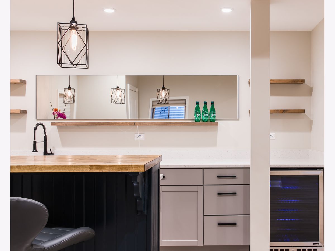
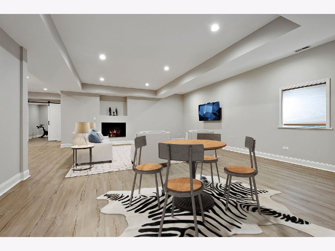
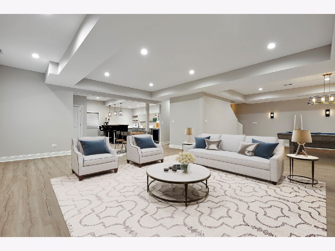
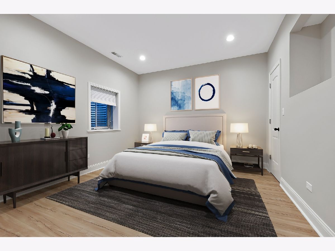
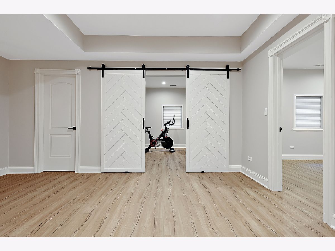
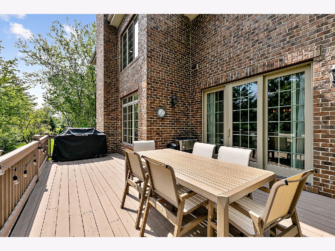
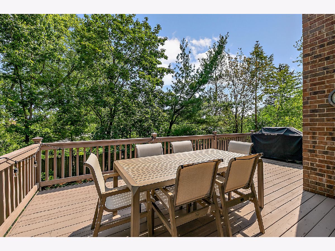
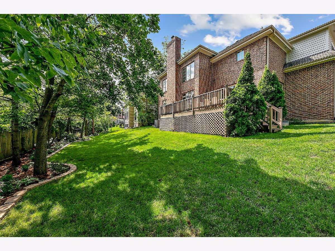
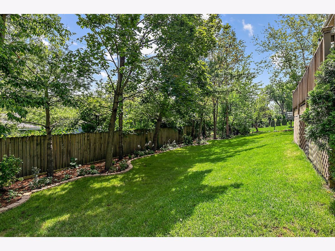
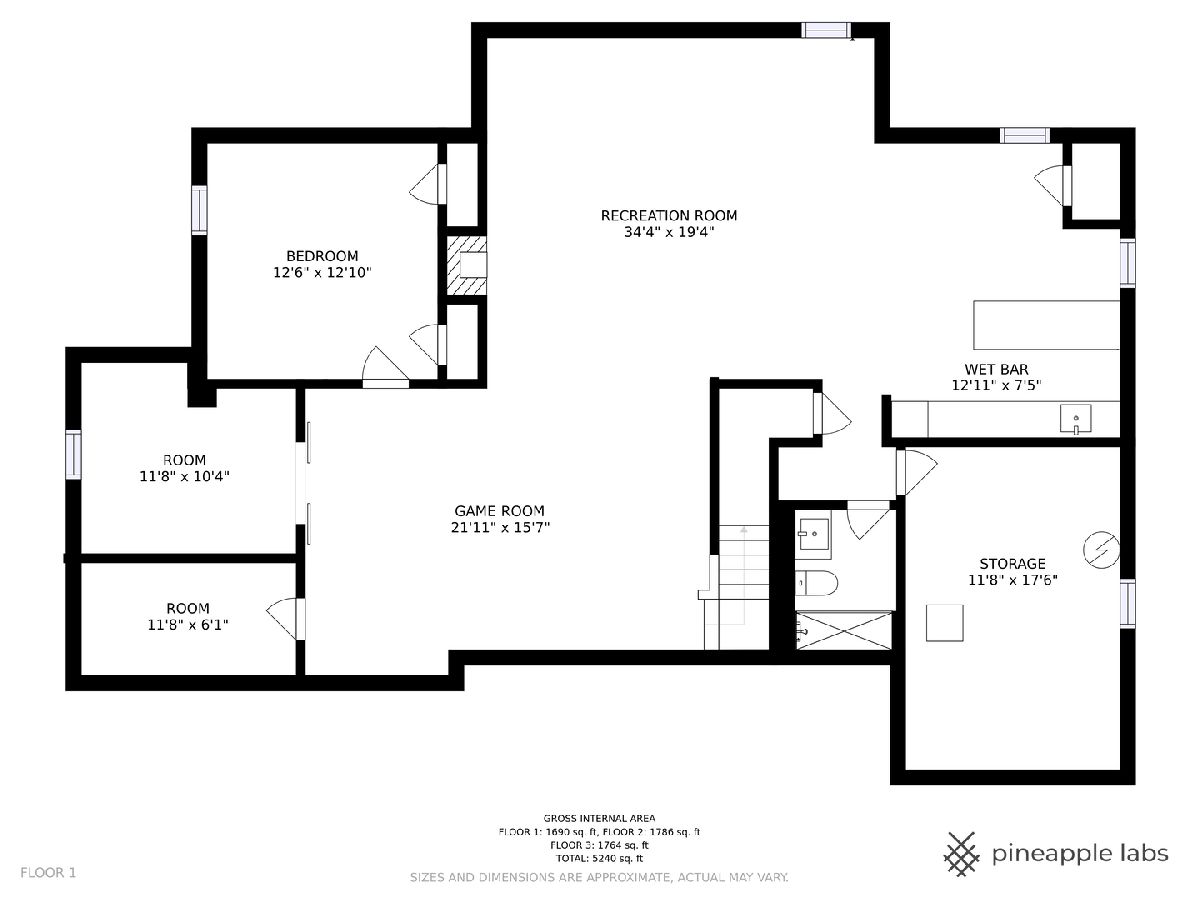
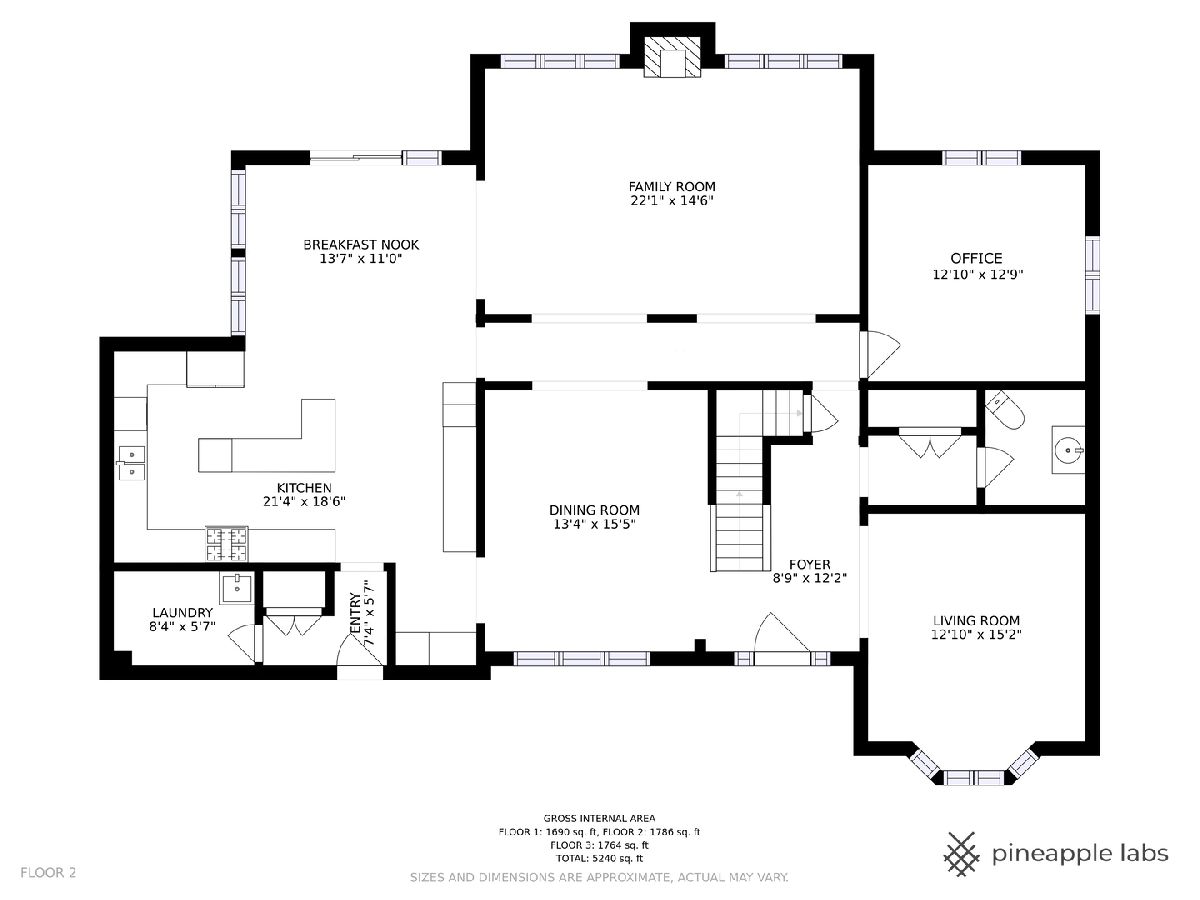
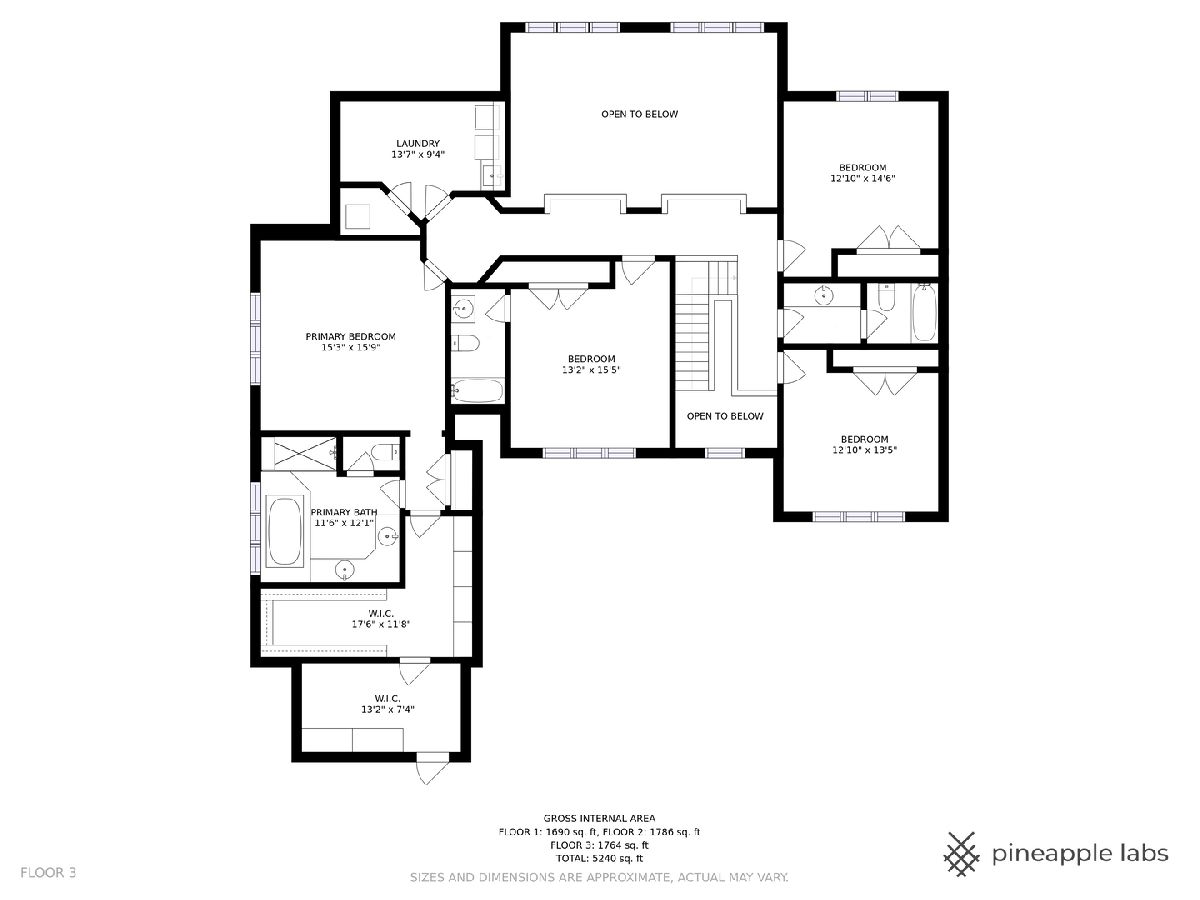
Room Specifics
Total Bedrooms: 5
Bedrooms Above Ground: 4
Bedrooms Below Ground: 1
Dimensions: —
Floor Type: Hardwood
Dimensions: —
Floor Type: Hardwood
Dimensions: —
Floor Type: Hardwood
Dimensions: —
Floor Type: —
Full Bathrooms: 5
Bathroom Amenities: Whirlpool,Separate Shower,Double Sink,Full Body Spray Shower
Bathroom in Basement: 1
Rooms: Breakfast Room,Office,Bedroom 5,Storage,Foyer,Mud Room,Recreation Room,Game Room,Exercise Room
Basement Description: Finished
Other Specifics
| 3 | |
| Concrete Perimeter | |
| Concrete | |
| Deck | |
| Landscaped | |
| 75X142X80X141 | |
| — | |
| Full | |
| Vaulted/Cathedral Ceilings, Bar-Wet, Hardwood Floors, Second Floor Laundry, Built-in Features, Walk-In Closet(s) | |
| Double Oven, Range, Microwave, Dishwasher, High End Refrigerator, Bar Fridge, Washer, Dryer, Disposal, Stainless Steel Appliance(s), Wine Refrigerator, Range Hood | |
| Not in DB | |
| Park, Lake, Water Rights, Street Paved | |
| — | |
| — | |
| Electric, Gas Log, Gas Starter |
Tax History
| Year | Property Taxes |
|---|---|
| 2020 | $16,946 |
| 2021 | $14,583 |
Contact Agent
Nearby Similar Homes
Nearby Sold Comparables
Contact Agent
Listing Provided By
Coldwell Banker Realty




