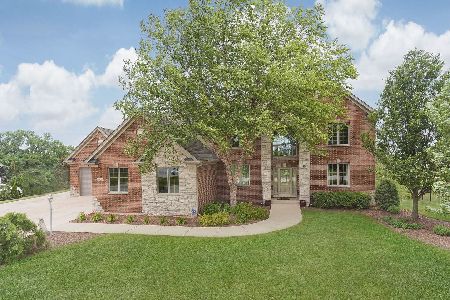5847 Audrey Avenue, Yorkville, Illinois 60560
$462,000
|
Sold
|
|
| Status: | Closed |
| Sqft: | 4,465 |
| Cost/Sqft: | $105 |
| Beds: | 5 |
| Baths: | 6 |
| Year Built: | 2004 |
| Property Taxes: | $12,014 |
| Days On Market: | 4880 |
| Lot Size: | 1,00 |
Description
4465 SF Custom on Acre in Fields of Farm Colony! Priced @ $107 per SF. Covered Front Porch, Beautiful Pro Landscaping, Raised Deck & Patio. 2-Story FR w/Stone FP, & Coffered Ceiling. Chef's Kitchen w/Granite Counters, SS Commercial Grade Appl's, 1st FL 5th BR/Den w/Full Bath, Huge Master Suite, Dual Zone HVAC. This is a 10!!! Not a Short Sale..Just a GREAT Deal. Sellers have over $650K invested. YES-Quick Close OK!
Property Specifics
| Single Family | |
| — | |
| Traditional | |
| 2004 | |
| Full,Walkout | |
| — | |
| No | |
| 1 |
| Kendall | |
| Fields Of Farm Colony | |
| 325 / Annual | |
| Other | |
| Private Well | |
| Septic-Private | |
| 08130897 | |
| 0235413021 |
Nearby Schools
| NAME: | DISTRICT: | DISTANCE: | |
|---|---|---|---|
|
Grade School
Yorkville Elementary School |
115 | — | |
|
Middle School
Yorkville Intermediate School |
115 | Not in DB | |
|
High School
Yorkville High School |
115 | Not in DB | |
Property History
| DATE: | EVENT: | PRICE: | SOURCE: |
|---|---|---|---|
| 19 Apr, 2013 | Sold | $462,000 | MRED MLS |
| 9 Feb, 2013 | Under contract | $467,500 | MRED MLS |
| — | Last price change | $469,900 | MRED MLS |
| 5 Aug, 2012 | Listed for sale | $497,500 | MRED MLS |
Room Specifics
Total Bedrooms: 5
Bedrooms Above Ground: 5
Bedrooms Below Ground: 0
Dimensions: —
Floor Type: Carpet
Dimensions: —
Floor Type: Carpet
Dimensions: —
Floor Type: Carpet
Dimensions: —
Floor Type: —
Full Bathrooms: 6
Bathroom Amenities: Whirlpool,Separate Shower,Double Sink,Double Shower
Bathroom in Basement: 0
Rooms: Bedroom 5,Breakfast Room,Exercise Room,Foyer,Game Room,Recreation Room
Basement Description: Finished
Other Specifics
| 3 | |
| Concrete Perimeter | |
| Asphalt | |
| Deck, Patio | |
| Pond(s),Water View | |
| 156X369X97X348 | |
| Pull Down Stair | |
| Full | |
| Vaulted/Cathedral Ceilings, Hardwood Floors, First Floor Bedroom, In-Law Arrangement, Second Floor Laundry, First Floor Full Bath | |
| Double Oven, Range, Microwave, Dishwasher, Refrigerator, Bar Fridge, Stainless Steel Appliance(s) | |
| Not in DB | |
| — | |
| — | |
| — | |
| Gas Log |
Tax History
| Year | Property Taxes |
|---|---|
| 2013 | $12,014 |
Contact Agent
Nearby Similar Homes
Nearby Sold Comparables
Contact Agent
Listing Provided By
Coldwell Banker The Real Estate Group







