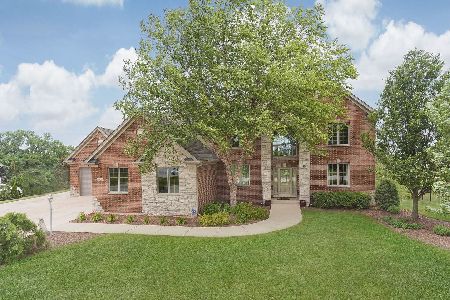5825 Audrey Avenue, Yorkville, Illinois 60560
$420,000
|
Sold
|
|
| Status: | Closed |
| Sqft: | 3,400 |
| Cost/Sqft: | $132 |
| Beds: | 5 |
| Baths: | 4 |
| Year Built: | 2007 |
| Property Taxes: | $11,212 |
| Days On Market: | 3622 |
| Lot Size: | 0,00 |
Description
Custom built beauty sits on large lot backing to part of 22 acres of open space and pond, best lot in the development! 3+ side load car garage, Walkout finished basement with recreation room and additional bedroom/office. Rear yard features deck and patio with fire pit, lots of space to roam! Formal entry features spacious covered front porch opening to formal living/dining areas. First floor laundry/mudroom, 2nd floor gathering/play room, walkout basement finished with Recreation Room and 5th bedroom/office. Home features high end mechanical finishes, 9 foot first floor ceilings, large white trim package, lots of recess cans. Gourmet Kitchen features SS appliances, cook top with water spigot, double oven, tiered center island with stools and large walk in pantry.
Property Specifics
| Single Family | |
| — | |
| — | |
| 2007 | |
| Full,Walkout | |
| — | |
| Yes | |
| — |
| Kendall | |
| Fields Of Farm Colony | |
| 380 / Annual | |
| None | |
| Private Well | |
| Septic-Private | |
| 09117028 | |
| 0343413020 |
Property History
| DATE: | EVENT: | PRICE: | SOURCE: |
|---|---|---|---|
| 28 Dec, 2012 | Sold | $370,000 | MRED MLS |
| 6 Nov, 2012 | Under contract | $365,000 | MRED MLS |
| 30 Oct, 2012 | Listed for sale | $365,000 | MRED MLS |
| 21 Apr, 2016 | Sold | $420,000 | MRED MLS |
| 5 Apr, 2016 | Under contract | $450,000 | MRED MLS |
| — | Last price change | $465,000 | MRED MLS |
| 15 Jan, 2016 | Listed for sale | $465,000 | MRED MLS |
Room Specifics
Total Bedrooms: 5
Bedrooms Above Ground: 5
Bedrooms Below Ground: 0
Dimensions: —
Floor Type: Carpet
Dimensions: —
Floor Type: Carpet
Dimensions: —
Floor Type: Carpet
Dimensions: —
Floor Type: —
Full Bathrooms: 4
Bathroom Amenities: Whirlpool,Separate Shower,Double Sink,Double Shower
Bathroom in Basement: 0
Rooms: Bedroom 5,Breakfast Room,Deck,Foyer,Mud Room,Play Room,Recreation Room
Basement Description: Finished,Exterior Access,Bathroom Rough-In
Other Specifics
| 3 | |
| Concrete Perimeter | |
| — | |
| Deck, Patio, Porch | |
| — | |
| 156X369X97X378 | |
| — | |
| Full | |
| Vaulted/Cathedral Ceilings, Hardwood Floors, Heated Floors, First Floor Laundry | |
| Double Oven, Microwave, Dishwasher, Disposal, Stainless Steel Appliance(s) | |
| Not in DB | |
| — | |
| — | |
| — | |
| Gas Log, Gas Starter |
Tax History
| Year | Property Taxes |
|---|---|
| 2012 | $9,658 |
| 2016 | $11,212 |
Contact Agent
Nearby Similar Homes
Nearby Sold Comparables
Contact Agent
Listing Provided By
Coldwell Banker Honig-Bell







