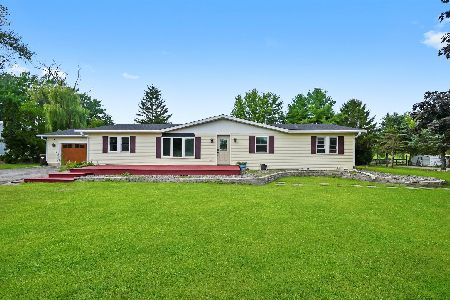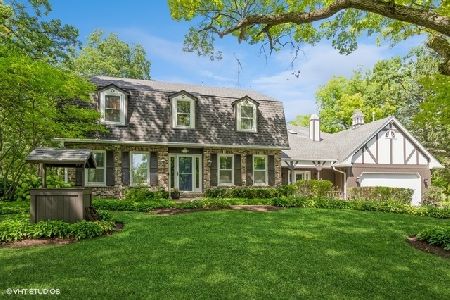5815 Hawthorn Lane, Lakewood, Illinois 60014
$422,000
|
Sold
|
|
| Status: | Closed |
| Sqft: | 3,276 |
| Cost/Sqft: | $145 |
| Beds: | 4 |
| Baths: | 5 |
| Year Built: | 2002 |
| Property Taxes: | $12,384 |
| Days On Market: | 5965 |
| Lot Size: | 1,28 |
Description
Stunning Custom Home on 1+acre with park like setting. Beautiful family room w/fireplace that leads to screened porch.Den w/french doors.Gourmet kitchen will delight any cook with 42" maple cabinets & corian tops, SS appl.,& eating area.Master suite w/tray ceiling, lrg. w/in closet,& private balcony."Bonus room" on 2nd level. Finished basement with 5th bdr/2nd office, rec room, full bath.High Energy Efficient Home.
Property Specifics
| Single Family | |
| — | |
| American 4-Sq. | |
| 2002 | |
| Full,English | |
| — | |
| No | |
| 1.28 |
| Mc Henry | |
| Brighton Oaks | |
| 150 / Annual | |
| Insurance | |
| Public | |
| Public Sewer | |
| 07334458 | |
| 1335356003 |
Nearby Schools
| NAME: | DISTRICT: | DISTANCE: | |
|---|---|---|---|
|
Grade School
West Elementary School |
47 | — | |
|
Middle School
Richard F Bernotas Middle School |
47 | Not in DB | |
|
High School
Crystal Lake Central High School |
155 | Not in DB | |
Property History
| DATE: | EVENT: | PRICE: | SOURCE: |
|---|---|---|---|
| 1 Dec, 2009 | Sold | $422,000 | MRED MLS |
| 25 Oct, 2009 | Under contract | $474,000 | MRED MLS |
| 25 Sep, 2009 | Listed for sale | $474,000 | MRED MLS |
| 13 Aug, 2012 | Sold | $423,000 | MRED MLS |
| 25 Jun, 2012 | Under contract | $445,000 | MRED MLS |
| — | Last price change | $450,000 | MRED MLS |
| 12 Apr, 2012 | Listed for sale | $450,000 | MRED MLS |
Room Specifics
Total Bedrooms: 5
Bedrooms Above Ground: 4
Bedrooms Below Ground: 1
Dimensions: —
Floor Type: Carpet
Dimensions: —
Floor Type: Carpet
Dimensions: —
Floor Type: Carpet
Dimensions: —
Floor Type: —
Full Bathrooms: 5
Bathroom Amenities: —
Bathroom in Basement: 1
Rooms: Bonus Room,Bedroom 5,Den,Recreation Room,Screened Porch,Workshop
Basement Description: Finished
Other Specifics
| 3 | |
| Concrete Perimeter | |
| Asphalt | |
| Deck, Porch Screened | |
| — | |
| 134X422X133X408 | |
| Unfinished | |
| Full | |
| — | |
| Range, Microwave, Refrigerator, Washer, Dryer, Disposal | |
| Not in DB | |
| Street Paved | |
| — | |
| — | |
| Wood Burning, Gas Starter |
Tax History
| Year | Property Taxes |
|---|---|
| 2009 | $12,384 |
| 2012 | $12,183 |
Contact Agent
Nearby Similar Homes
Nearby Sold Comparables
Contact Agent
Listing Provided By
Coldwell Banker The Real Estate Group









