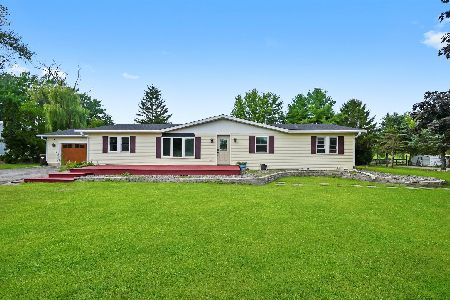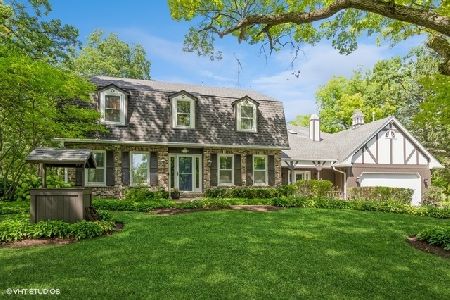5815 Hawthorn Lane, Lakewood, Illinois 60014
$423,000
|
Sold
|
|
| Status: | Closed |
| Sqft: | 3,276 |
| Cost/Sqft: | $136 |
| Beds: | 4 |
| Baths: | 5 |
| Year Built: | 2002 |
| Property Taxes: | $12,183 |
| Days On Market: | 5034 |
| Lot Size: | 1,28 |
Description
Mini Estate with 1.28 Acres of Wooded Landscaped Grounds, Custom designed Frank Loyd Wright style home. Super Energy Efficient Design. Extra 1556 Sq foot in finished English basement with full bath and extra bedroom, workshop, family room. Enjoy the outdoors with Screened Porch, Deck and Balcony Deck off the Master. Theater Room can be Extra BR, or FR. Priced To Sell under Market, Not a Foreclosure, Short Sale, Bank.
Property Specifics
| Single Family | |
| — | |
| Prairie | |
| 2002 | |
| Full,English | |
| CUSTOM | |
| No | |
| 1.28 |
| Mc Henry | |
| Brighton Oaks | |
| 150 / Annual | |
| Insurance | |
| Public | |
| Public Sewer | |
| 08041440 | |
| 1335356003 |
Nearby Schools
| NAME: | DISTRICT: | DISTANCE: | |
|---|---|---|---|
|
Grade School
West Elementary School |
47 | — | |
|
Middle School
Richard F Bernotas Middle School |
47 | Not in DB | |
|
High School
Crystal Lake Central High School |
155 | Not in DB | |
Property History
| DATE: | EVENT: | PRICE: | SOURCE: |
|---|---|---|---|
| 1 Dec, 2009 | Sold | $422,000 | MRED MLS |
| 25 Oct, 2009 | Under contract | $474,000 | MRED MLS |
| 25 Sep, 2009 | Listed for sale | $474,000 | MRED MLS |
| 13 Aug, 2012 | Sold | $423,000 | MRED MLS |
| 25 Jun, 2012 | Under contract | $445,000 | MRED MLS |
| — | Last price change | $450,000 | MRED MLS |
| 12 Apr, 2012 | Listed for sale | $450,000 | MRED MLS |
Room Specifics
Total Bedrooms: 4
Bedrooms Above Ground: 4
Bedrooms Below Ground: 0
Dimensions: —
Floor Type: Carpet
Dimensions: —
Floor Type: Carpet
Dimensions: —
Floor Type: Carpet
Full Bathrooms: 5
Bathroom Amenities: Double Shower
Bathroom in Basement: 1
Rooms: Den,Deck,Enclosed Balcony,Enclosed Porch,Mud Room,Office,Recreation Room,Screened Porch,Theatre Room,Workshop
Basement Description: Finished
Other Specifics
| 3 | |
| Concrete Perimeter | |
| Asphalt | |
| Deck, Porch Screened | |
| Landscaped,Water Rights | |
| 134X422X133X408 | |
| Unfinished | |
| Full | |
| Hardwood Floors, Heated Floors, First Floor Bedroom | |
| Range, Microwave, Refrigerator, Washer, Dryer, Disposal | |
| Not in DB | |
| Park, Water Rights, Street Paved | |
| — | |
| — | |
| Wood Burning, Gas Starter |
Tax History
| Year | Property Taxes |
|---|---|
| 2009 | $12,384 |
| 2012 | $12,183 |
Contact Agent
Nearby Similar Homes
Nearby Sold Comparables
Contact Agent
Listing Provided By
Keller Williams Momentum









