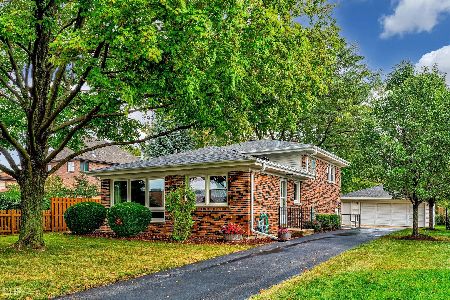602 Jarvis Avenue, Des Plaines, Illinois 60018
$570,000
|
Sold
|
|
| Status: | Closed |
| Sqft: | 3,400 |
| Cost/Sqft: | $173 |
| Beds: | 5 |
| Baths: | 5 |
| Year Built: | 1996 |
| Property Taxes: | $12,634 |
| Days On Market: | 3580 |
| Lot Size: | 0,00 |
Description
You'll love this custom built Delgado home! Beautifully Maintained & Updated. Rare 3-car garage for the area! Large gourmet cooks kitchen with custom Amish Maple cabinets, breakfast bar, newer granite, walk-in pantry & newer wine fridge. Open flow plan with the kitchen overlooking the 2-sty family room & custom brick fireplace. Gleaming hardwood floors throughout the home.Staircase spindles have been updated to wrought iron spindles. Desirable 1st floor bedroom with it's own bathroom & walk-in closest. 1st Floor laundry room. Master bedroom suite with a luxury master bathroom..double sinks, separate shower, jacuzzi tub & walk-in closet! Finished basement with a full bathroom! Gorgeous backyard with brick paver patio, beautiful landscaping & even a bubbling fountain to help you relax the day's stress away!! Freshly painted throughout, newer front door/patio door/garage doors.
Property Specifics
| Single Family | |
| — | |
| — | |
| 1996 | |
| Full | |
| CUSTOM | |
| No | |
| — |
| Cook | |
| — | |
| 0 / Not Applicable | |
| None | |
| Lake Michigan | |
| Public Sewer | |
| 09197421 | |
| 09304020260000 |
Nearby Schools
| NAME: | DISTRICT: | DISTANCE: | |
|---|---|---|---|
|
Grade School
Plainfield Elementary School |
62 | — | |
|
Middle School
Algonquin Middle School |
62 | Not in DB | |
|
High School
Maine West High School |
207 | Not in DB | |
|
Alternate Elementary School
Iroquois Community School |
— | Not in DB | |
|
Alternate Junior High School
Iroquois Community School |
— | Not in DB | |
Property History
| DATE: | EVENT: | PRICE: | SOURCE: |
|---|---|---|---|
| 30 Jun, 2016 | Sold | $570,000 | MRED MLS |
| 26 May, 2016 | Under contract | $588,600 | MRED MLS |
| 16 Apr, 2016 | Listed for sale | $588,600 | MRED MLS |
Room Specifics
Total Bedrooms: 5
Bedrooms Above Ground: 5
Bedrooms Below Ground: 0
Dimensions: —
Floor Type: Carpet
Dimensions: —
Floor Type: Carpet
Dimensions: —
Floor Type: Hardwood
Dimensions: —
Floor Type: —
Full Bathrooms: 5
Bathroom Amenities: Separate Shower,Double Sink,Soaking Tub
Bathroom in Basement: 1
Rooms: Bedroom 5,Exercise Room,Game Room,Loft,Pantry,Recreation Room,Storage,Utility Room-Lower Level
Basement Description: Finished
Other Specifics
| 3 | |
| — | |
| Concrete | |
| Patio, Storms/Screens | |
| Fenced Yard | |
| 73X131 | |
| — | |
| Full | |
| Hardwood Floors, First Floor Bedroom, First Floor Laundry, First Floor Full Bath | |
| Range, Microwave, Dishwasher, Refrigerator, Washer, Dryer, Disposal, Stainless Steel Appliance(s), Wine Refrigerator | |
| Not in DB | |
| Sidewalks, Street Lights, Street Paved | |
| — | |
| — | |
| Gas Starter |
Tax History
| Year | Property Taxes |
|---|---|
| 2016 | $12,634 |
Contact Agent
Nearby Sold Comparables
Contact Agent
Listing Provided By
Baird & Warner





