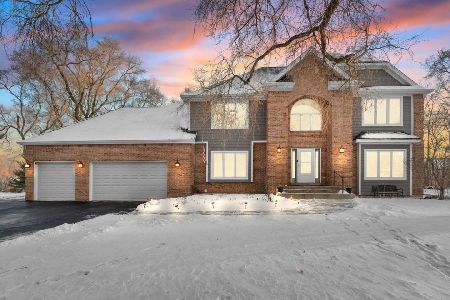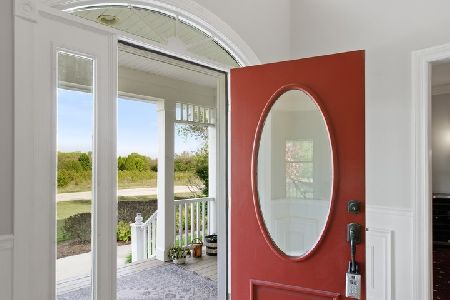6103 Rawson Bridge Road, Cary, Illinois 60013
$470,000
|
Sold
|
|
| Status: | Closed |
| Sqft: | 4,300 |
| Cost/Sqft: | $113 |
| Beds: | 4 |
| Baths: | 5 |
| Year Built: | 2001 |
| Property Taxes: | $16,792 |
| Days On Market: | 6106 |
| Lot Size: | 0,00 |
Description
Short sale - subject to lender approval - property sold "AS IS" - Survey and well and septic inspection are buyer expense. Please allow ample time for lender approval.
Property Specifics
| Single Family | |
| — | |
| French Provincial | |
| 2001 | |
| Full,Walkout | |
| TRADITIONA | |
| No | |
| 0 |
| Mc Henry | |
| Kingsbridge | |
| 200 / Annual | |
| Insurance | |
| Private Well | |
| Septic-Private | |
| 07208923 | |
| 2006226004 |
Nearby Schools
| NAME: | DISTRICT: | DISTANCE: | |
|---|---|---|---|
|
Grade School
Deer Path Elementary School |
26 | — | |
|
Middle School
Deer Path Elementary School |
26 | Not in DB | |
|
High School
Prairie Ridge High School |
155 | Not in DB | |
Property History
| DATE: | EVENT: | PRICE: | SOURCE: |
|---|---|---|---|
| 28 Jan, 2010 | Sold | $470,000 | MRED MLS |
| 16 Jan, 2010 | Under contract | $485,000 | MRED MLS |
| — | Last price change | $509,000 | MRED MLS |
| 6 May, 2009 | Listed for sale | $589,000 | MRED MLS |
| 15 Oct, 2019 | Sold | $556,000 | MRED MLS |
| 28 Aug, 2019 | Under contract | $569,900 | MRED MLS |
| — | Last price change | $585,000 | MRED MLS |
| 15 Jul, 2019 | Listed for sale | $585,000 | MRED MLS |
Room Specifics
Total Bedrooms: 4
Bedrooms Above Ground: 4
Bedrooms Below Ground: 0
Dimensions: —
Floor Type: Hardwood
Dimensions: —
Floor Type: Hardwood
Dimensions: —
Floor Type: Hardwood
Full Bathrooms: 5
Bathroom Amenities: Whirlpool,Separate Shower,Handicap Shower,Double Sink
Bathroom in Basement: 1
Rooms: Kitchen,Breakfast Room,Den,Exercise Room,Gallery,Other Room,Recreation Room,Screened Porch,Sitting Room,Sun Room,Utility Room-1st Floor,Workshop
Basement Description: Finished,Exterior Access
Other Specifics
| 4 | |
| Concrete Perimeter | |
| Asphalt | |
| Deck, Hot Tub, Porch Screened | |
| Corner Lot,Forest Preserve Adjacent,Stream(s),Rear of Lot | |
| 310X355X340X385 | |
| Unfinished | |
| Full | |
| Vaulted/Cathedral Ceilings, Skylight(s), Hot Tub, Bar-Wet, First Floor Bedroom, In-Law Arrangement | |
| Double Oven, Microwave, Dishwasher, Disposal | |
| Not in DB | |
| Tennis Courts, Horse-Riding Area, Street Paved | |
| — | |
| — | |
| Gas Log, Heatilator, Includes Accessories |
Tax History
| Year | Property Taxes |
|---|---|
| 2010 | $16,792 |
| 2019 | $17,700 |
Contact Agent
Nearby Similar Homes
Nearby Sold Comparables
Contact Agent
Listing Provided By
RE/MAX of Barrington







