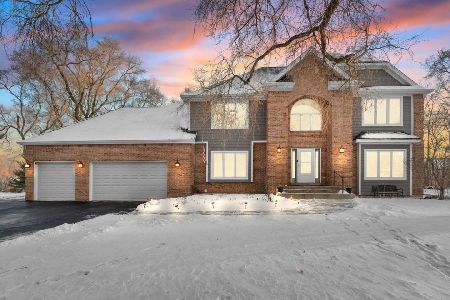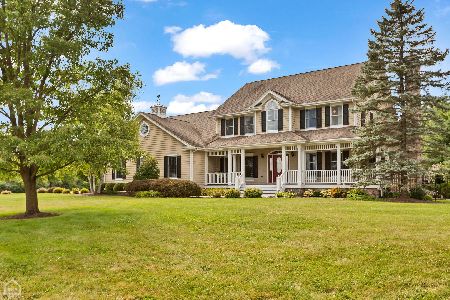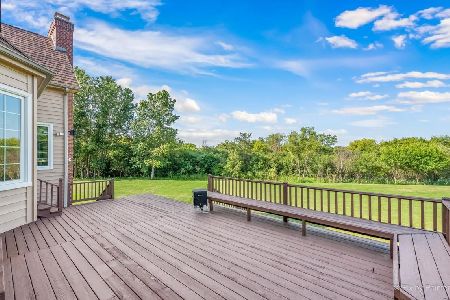6105 Del Miller Lane, Cary, Illinois 60013
$575,000
|
Sold
|
|
| Status: | Closed |
| Sqft: | 4,438 |
| Cost/Sqft: | $134 |
| Beds: | 5 |
| Baths: | 5 |
| Year Built: | 1997 |
| Property Taxes: | $16,851 |
| Days On Market: | 1713 |
| Lot Size: | 1,25 |
Description
Vacation Everyday at Home! "Private Country Retreat" in your very own little corner of the world. Impressive 5+ bedroom home on 1.25 acres with 4 Full and 2 Half Baths, Expanded 3 Car Heated Garage with interior Staircase to the Lower Level. Hardwood Floors throughout the Formal Living & Dining Rooms with Crown Molding, Gourmet SS Kitchen with Center Island and Butler Pantry, Main Floor Office/Guest Bedroom w/Full Bath and access door to outside, Spacious Master Suite with Sitting Room, Luxury Bath, Hardwood Planked flooring, and unfinished Bonus space, Additional bedrooms with Hardwood Plank flooring, crown molding, (one is a Princess Suite with its own Full Bath), Finished Cozy "Northwoods Style" Basement with Game Room, Stone Fireplace, Exercise area/Poker Room, Extra Kitchen with Refrigerator and Dishwasher, Private partially finished possible 6th Bedroom/Craft Room or Workshop, and loads of Storage! Gorgeous Inground Swimming Pool with Large Custom Deck and SunRoom for the "Ultimate Summer Outdoor Family Entertaining". This is one to see before it's gone. Rural and secluded living at it's best! Open Conservation land practically surrounds this home. The Perfect location for Privacy and Peaceful Nature!
Property Specifics
| Single Family | |
| — | |
| Colonial | |
| 1997 | |
| Full,English | |
| — | |
| No | |
| 1.25 |
| Mc Henry | |
| — | |
| 0 / Not Applicable | |
| None | |
| Private Well | |
| Septic-Private | |
| 11049711 | |
| 2006226005 |
Nearby Schools
| NAME: | DISTRICT: | DISTANCE: | |
|---|---|---|---|
|
Middle School
Cary Junior High School |
26 | Not in DB | |
|
High School
Cary-grove Community High School |
155 | Not in DB | |
Property History
| DATE: | EVENT: | PRICE: | SOURCE: |
|---|---|---|---|
| 23 Sep, 2013 | Sold | $430,000 | MRED MLS |
| 10 Aug, 2013 | Under contract | $450,000 | MRED MLS |
| — | Last price change | $475,000 | MRED MLS |
| 30 Aug, 2012 | Listed for sale | $550,000 | MRED MLS |
| 17 Jun, 2021 | Sold | $575,000 | MRED MLS |
| 19 May, 2021 | Under contract | $595,000 | MRED MLS |
| 16 May, 2021 | Listed for sale | $595,000 | MRED MLS |
| 25 Nov, 2024 | Sold | $680,000 | MRED MLS |
| 16 Oct, 2024 | Under contract | $699,900 | MRED MLS |
| 22 Aug, 2024 | Listed for sale | $699,900 | MRED MLS |

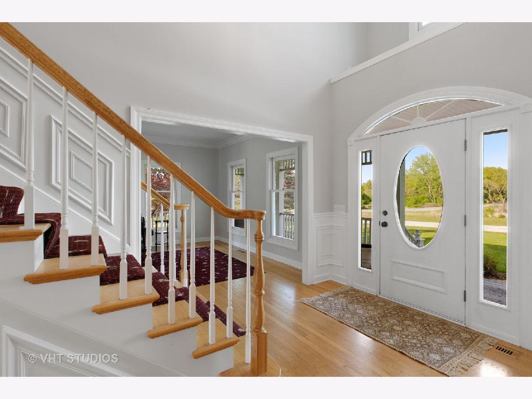
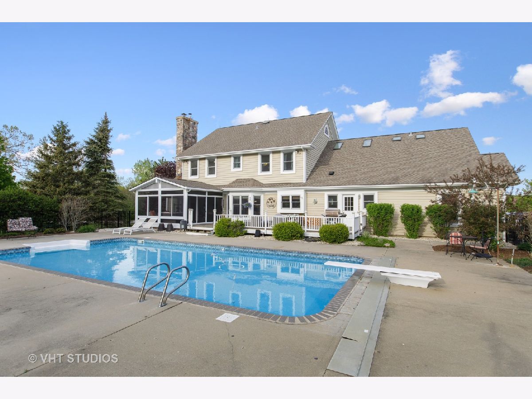
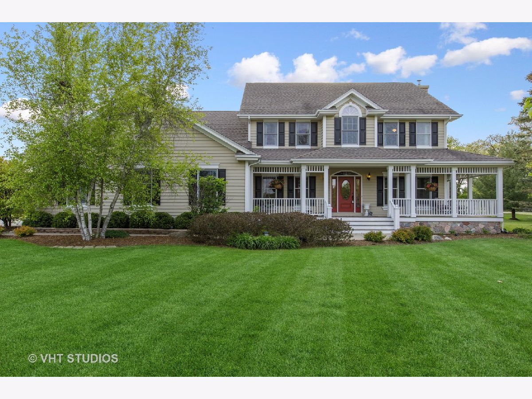
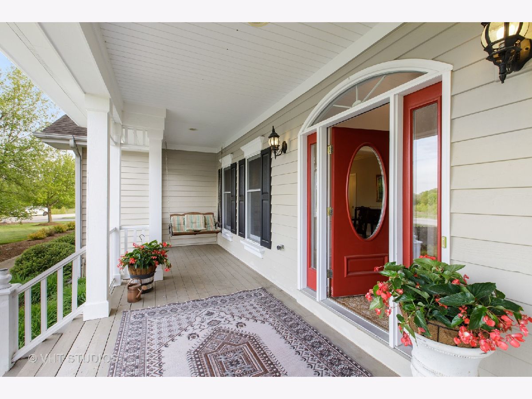


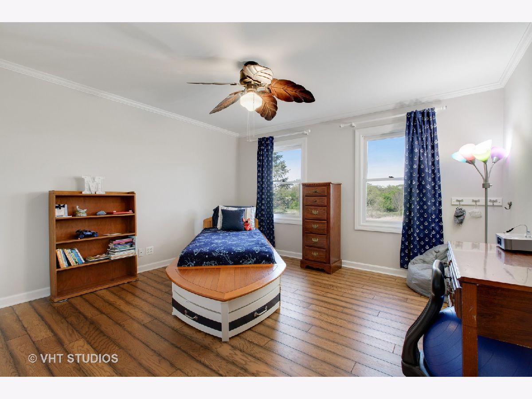

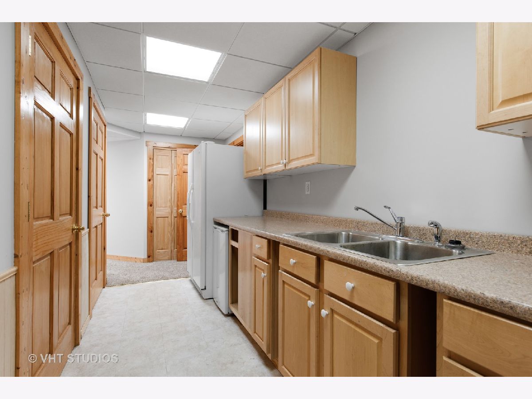
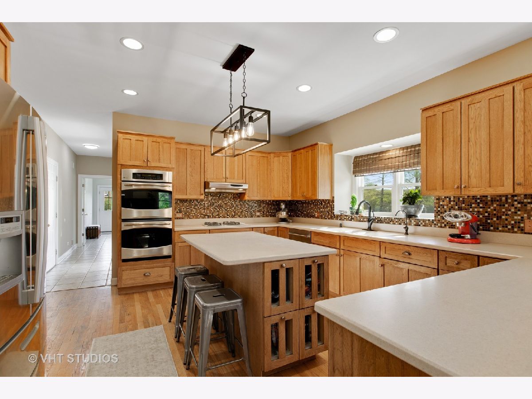
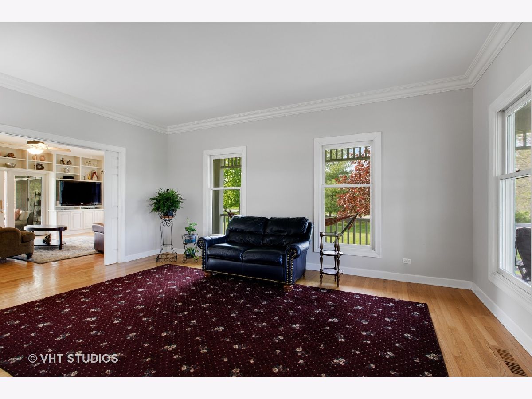
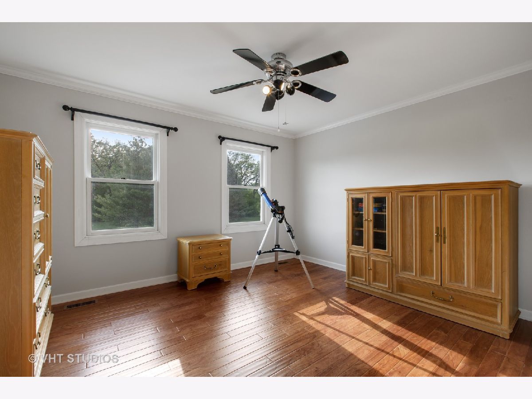

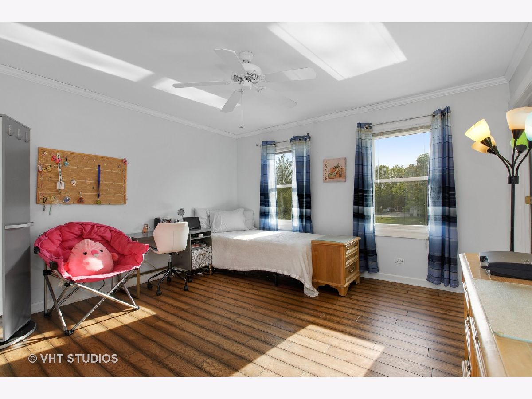
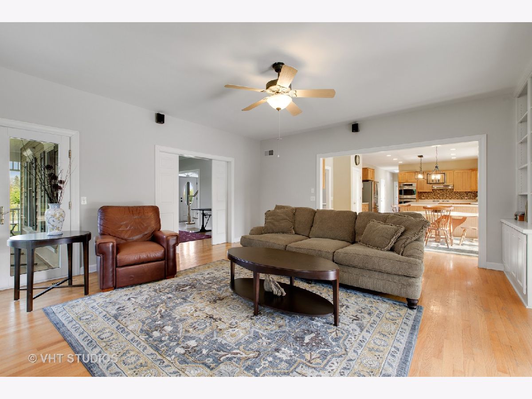
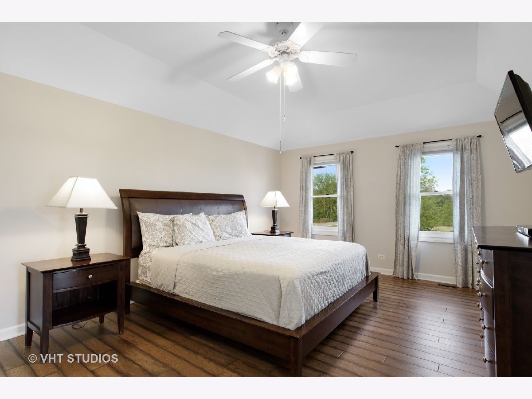

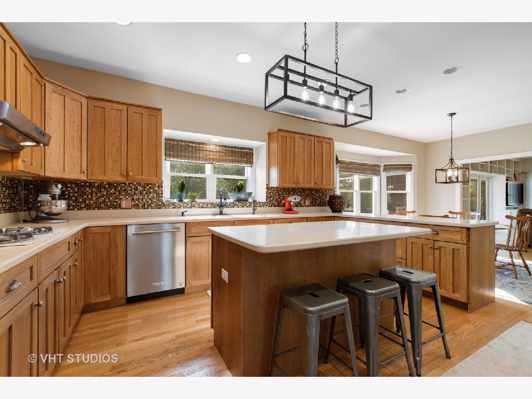

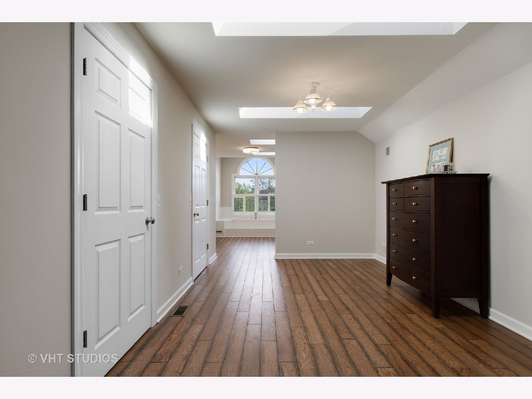

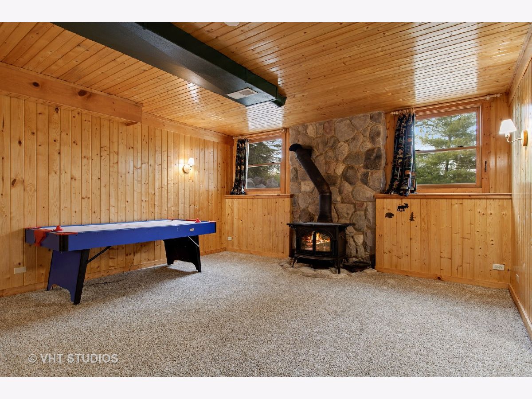
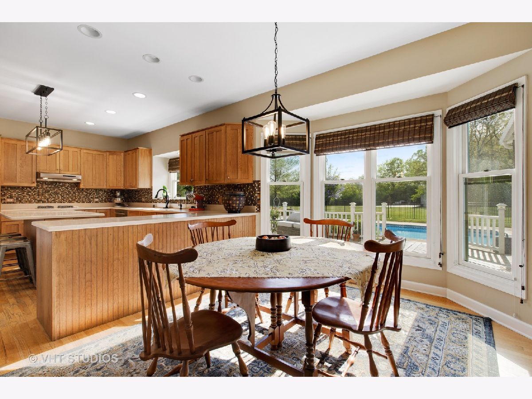



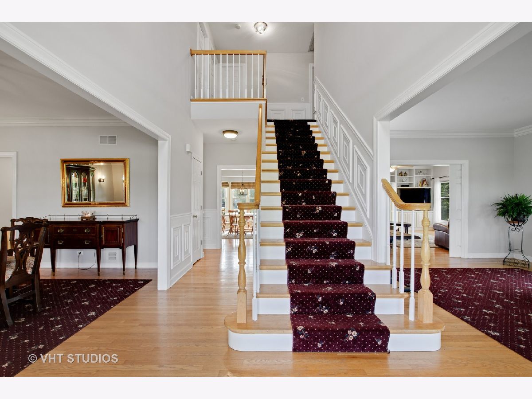

Room Specifics
Total Bedrooms: 5
Bedrooms Above Ground: 5
Bedrooms Below Ground: 0
Dimensions: —
Floor Type: Hardwood
Dimensions: —
Floor Type: Hardwood
Dimensions: —
Floor Type: Hardwood
Dimensions: —
Floor Type: —
Full Bathrooms: 5
Bathroom Amenities: Whirlpool,Separate Shower,Double Sink
Bathroom in Basement: 1
Rooms: Eating Area,Recreation Room,Game Room,Sitting Room,Workshop,Kitchen,Deck,Sun Room,Exercise Room,Bedroom 5
Basement Description: Finished,Exterior Access,Rec/Family Area,Storage Space,Walk-Up Access
Other Specifics
| 3 | |
| — | |
| Asphalt | |
| Deck, Porch, Screened Patio, In Ground Pool, Storms/Screens | |
| — | |
| 194X155X117X216 | |
| — | |
| Full | |
| Skylight(s), Hardwood Floors, First Floor Laundry, First Floor Full Bath, Walk-In Closet(s), Bookcases, Ceiling - 9 Foot, Open Floorplan, Some Carpeting, Separate Dining Room | |
| Double Oven, Microwave, Dishwasher, Refrigerator, Washer, Dryer, Built-In Oven, Gas Cooktop | |
| Not in DB | |
| — | |
| — | |
| — | |
| Gas Starter |
Tax History
| Year | Property Taxes |
|---|---|
| 2013 | $15,376 |
| 2021 | $16,851 |
Contact Agent
Nearby Similar Homes
Nearby Sold Comparables
Contact Agent
Listing Provided By
Baird & Warner

