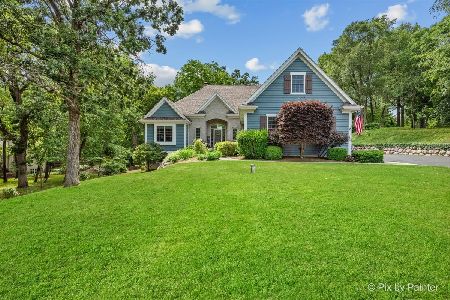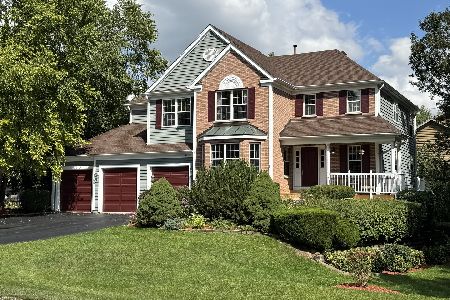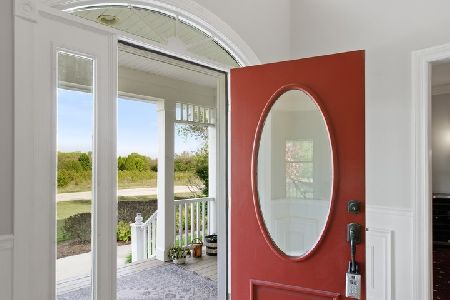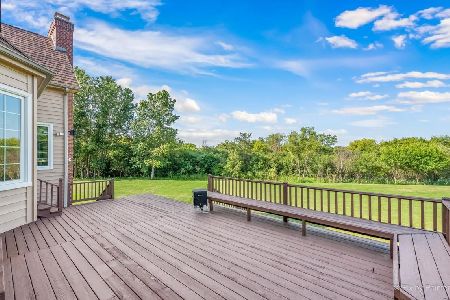6105 Del Miller Lane, Cary, Illinois 60013
$680,000
|
Sold
|
|
| Status: | Closed |
| Sqft: | 4,400 |
| Cost/Sqft: | $159 |
| Beds: | 5 |
| Baths: | 6 |
| Year Built: | 1997 |
| Property Taxes: | $0 |
| Days On Market: | 432 |
| Lot Size: | 1,25 |
Description
Enjoy nature views from every window in this custom home located in a private country setting. The quaint wrap around front porch with recessed lighting greets you and leads you into the home with a center hall floor plan and 2 story foyer. You'll find hardwood floors on most of the main level. Formal dining room and living room with crown molding. Family room includes built in bookshelves, cozy stone fireplace, pocket doors to the living room and access to the wrap around porch. Oversized kitchen has custom shaker style cabinets, center island, stainless steel appliances, built-in double oven, new range hood, planning desk and bayed eating area. First floor den/bedroom has private outside door access and is conveniently located close to the full first floor bath - great for an in law arrangement. Beautiful newly remodeled powder room. GIGANTIC primary bedroom boasts dressing area with skylights, his/her walk-in closets with organizers (one with door to extra attic storage), en-suite bath has dual vanity with make-up table, skylight, whirlpool tub and separate shower. Princess suite bedroom with double closets and 2 other large bedrooms with jack and jill bath complete the second level. You'll love the deep pour full finished English basement with rec room featuring a franklin stove, play area, work-out room, kitchen area, half bath and access to 3.5 car heated garage. Enjoy outdoor entertaining with the 3 seasons room and in ground pool. Owner is in the process of finishing a concrete patio on the side of home for even more space to gather. Other outstanding features include first floor laundry room with door leading to deck and pool ~ white doors and trim ~ 2 NEW furnaces within the last 3 years ~ 2 water heaters and whole house fan. This is a true gem!!
Property Specifics
| Single Family | |
| — | |
| — | |
| 1997 | |
| — | |
| — | |
| No | |
| 1.25 |
| — | |
| — | |
| 0 / Not Applicable | |
| — | |
| — | |
| — | |
| 12134067 | |
| 2006226005 |
Nearby Schools
| NAME: | DISTRICT: | DISTANCE: | |
|---|---|---|---|
|
Middle School
Cary Junior High School |
26 | Not in DB | |
|
High School
Cary-grove Community High School |
155 | Not in DB | |
Property History
| DATE: | EVENT: | PRICE: | SOURCE: |
|---|---|---|---|
| 23 Sep, 2013 | Sold | $430,000 | MRED MLS |
| 10 Aug, 2013 | Under contract | $450,000 | MRED MLS |
| — | Last price change | $475,000 | MRED MLS |
| 30 Aug, 2012 | Listed for sale | $550,000 | MRED MLS |
| 17 Jun, 2021 | Sold | $575,000 | MRED MLS |
| 19 May, 2021 | Under contract | $595,000 | MRED MLS |
| 16 May, 2021 | Listed for sale | $595,000 | MRED MLS |
| 25 Nov, 2024 | Sold | $680,000 | MRED MLS |
| 16 Oct, 2024 | Under contract | $699,900 | MRED MLS |
| 22 Aug, 2024 | Listed for sale | $699,900 | MRED MLS |
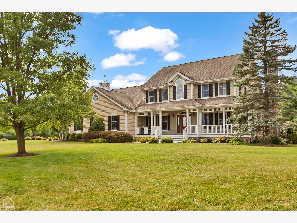
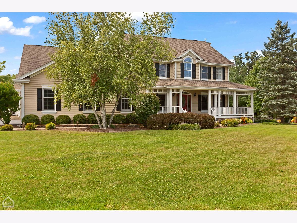
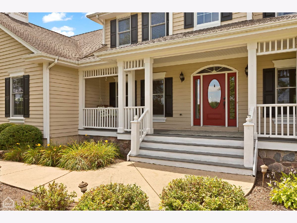
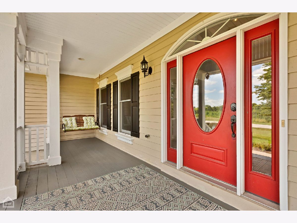
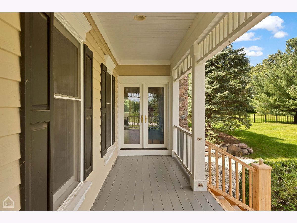
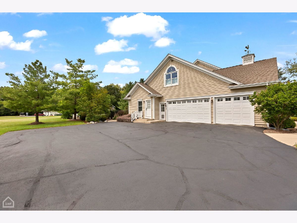
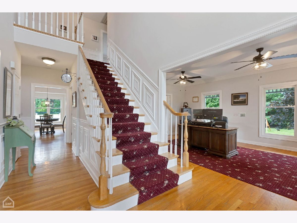
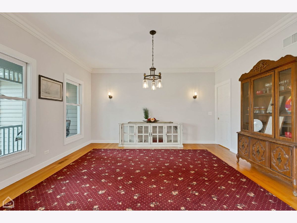
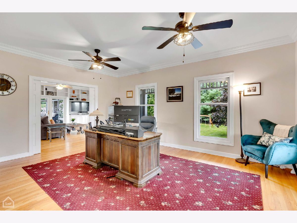
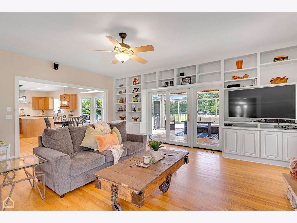
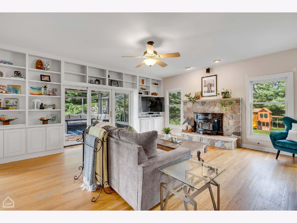
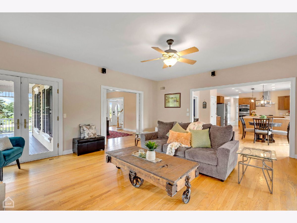
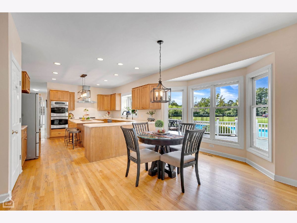
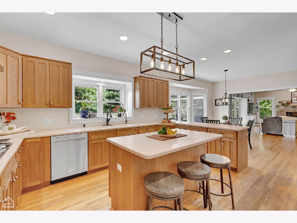
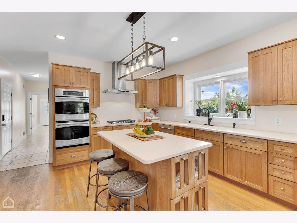
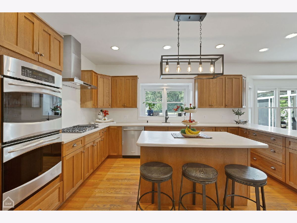
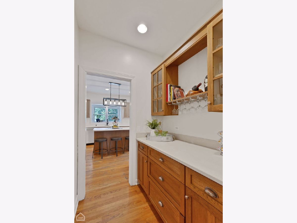
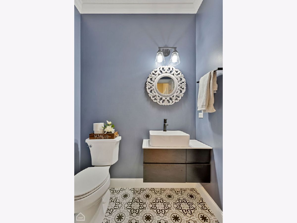
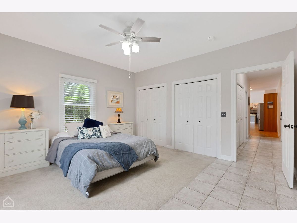
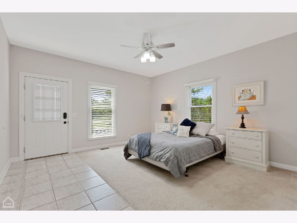
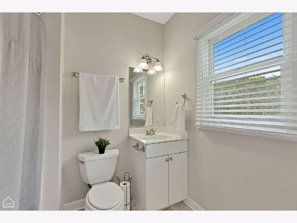
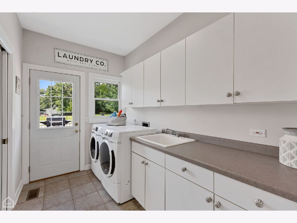
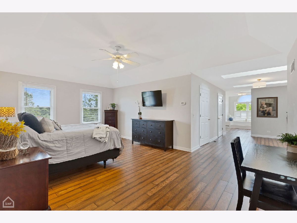
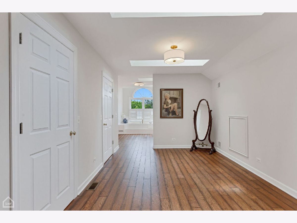
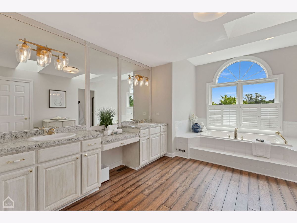
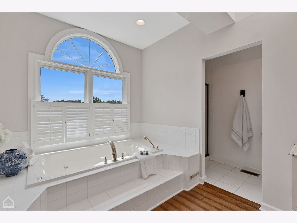
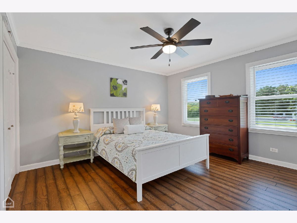
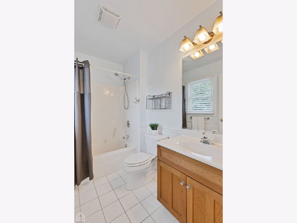
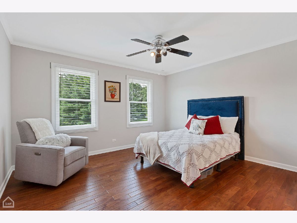
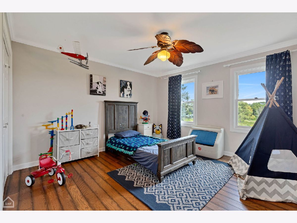
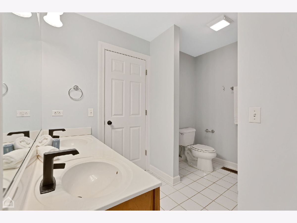
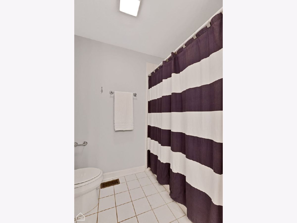
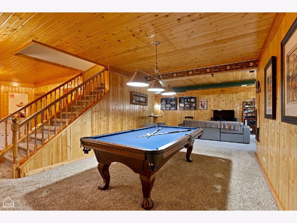
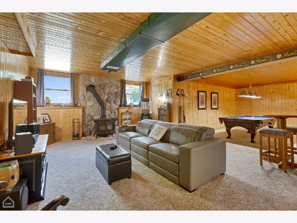
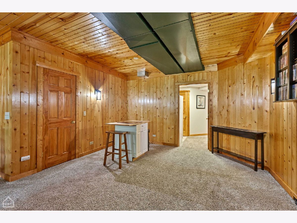
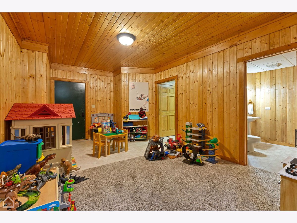
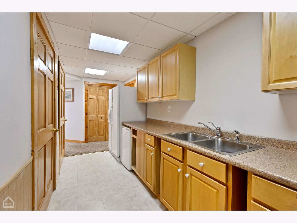
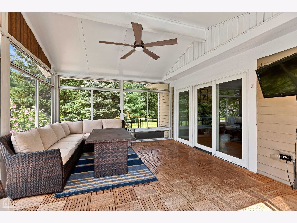
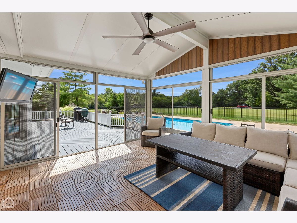
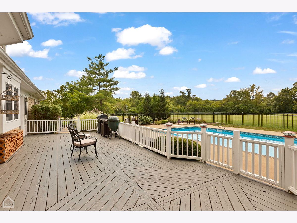
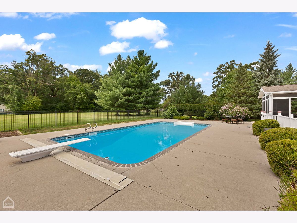
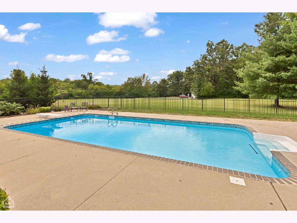
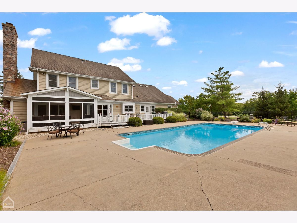
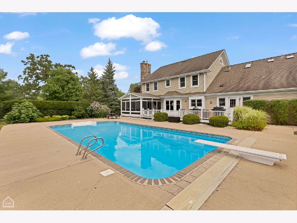
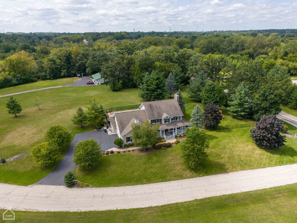
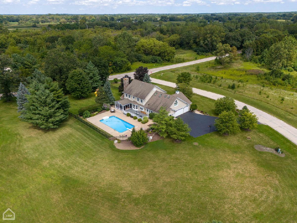
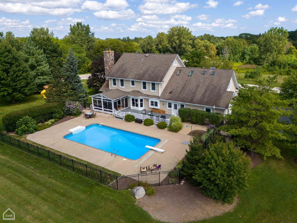
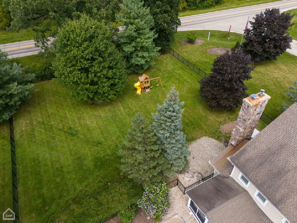
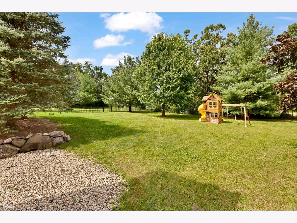
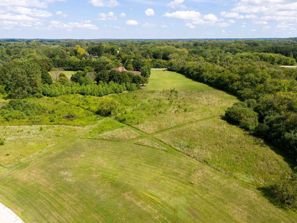
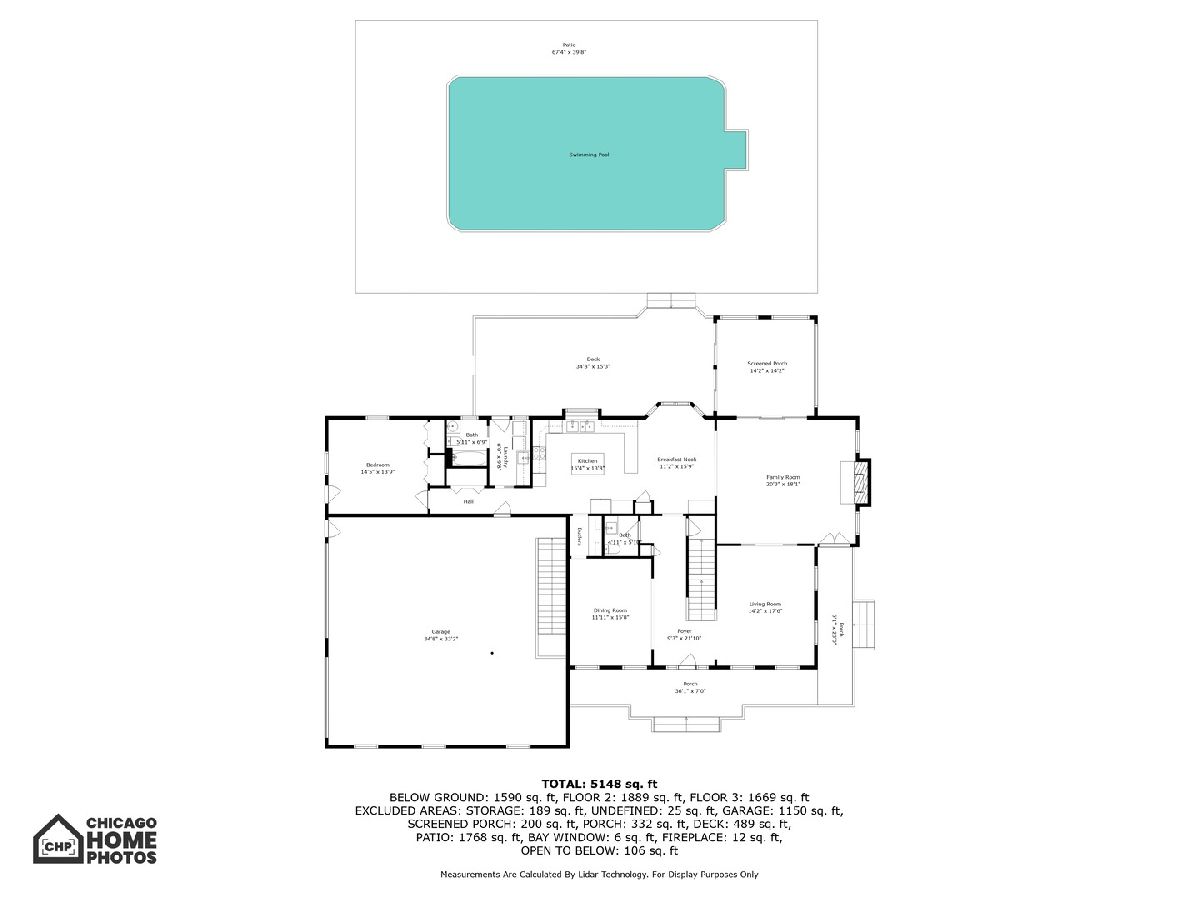
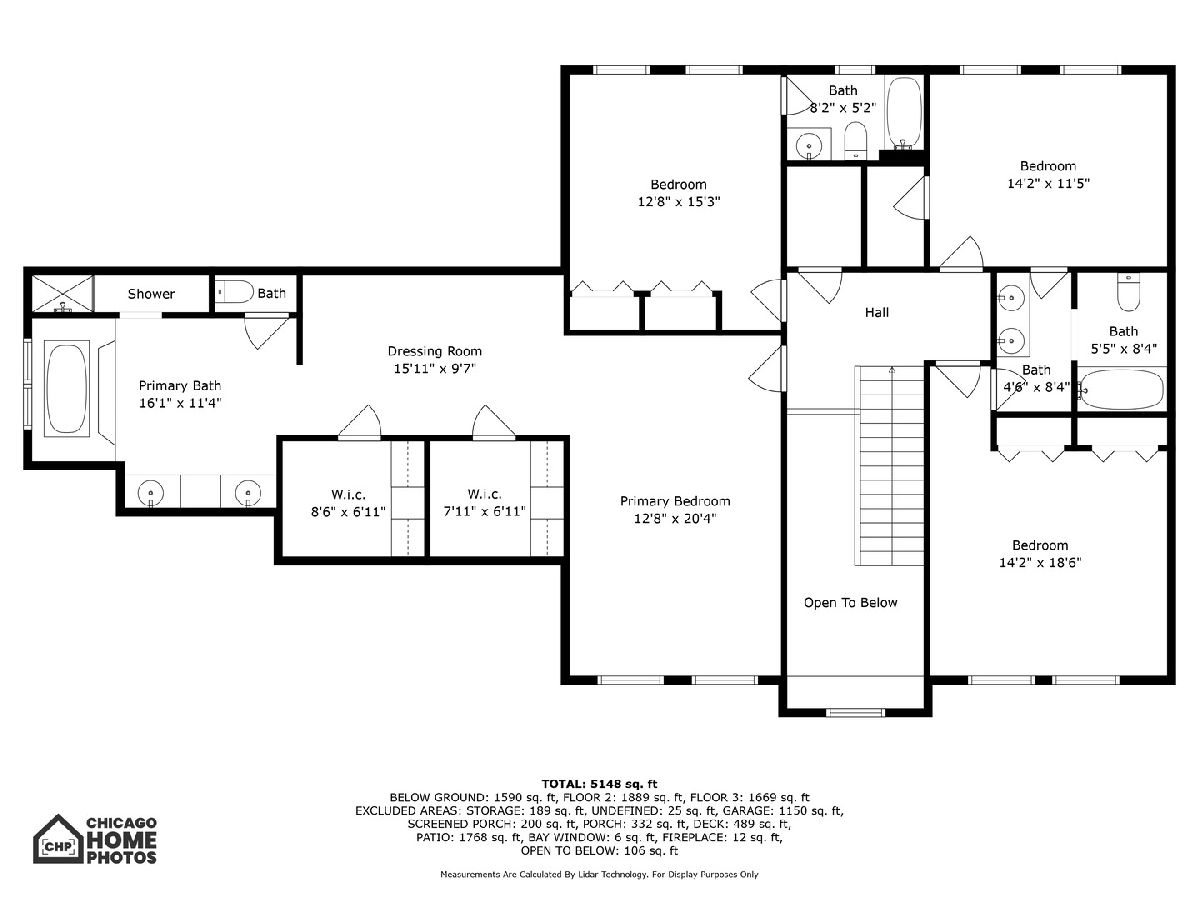
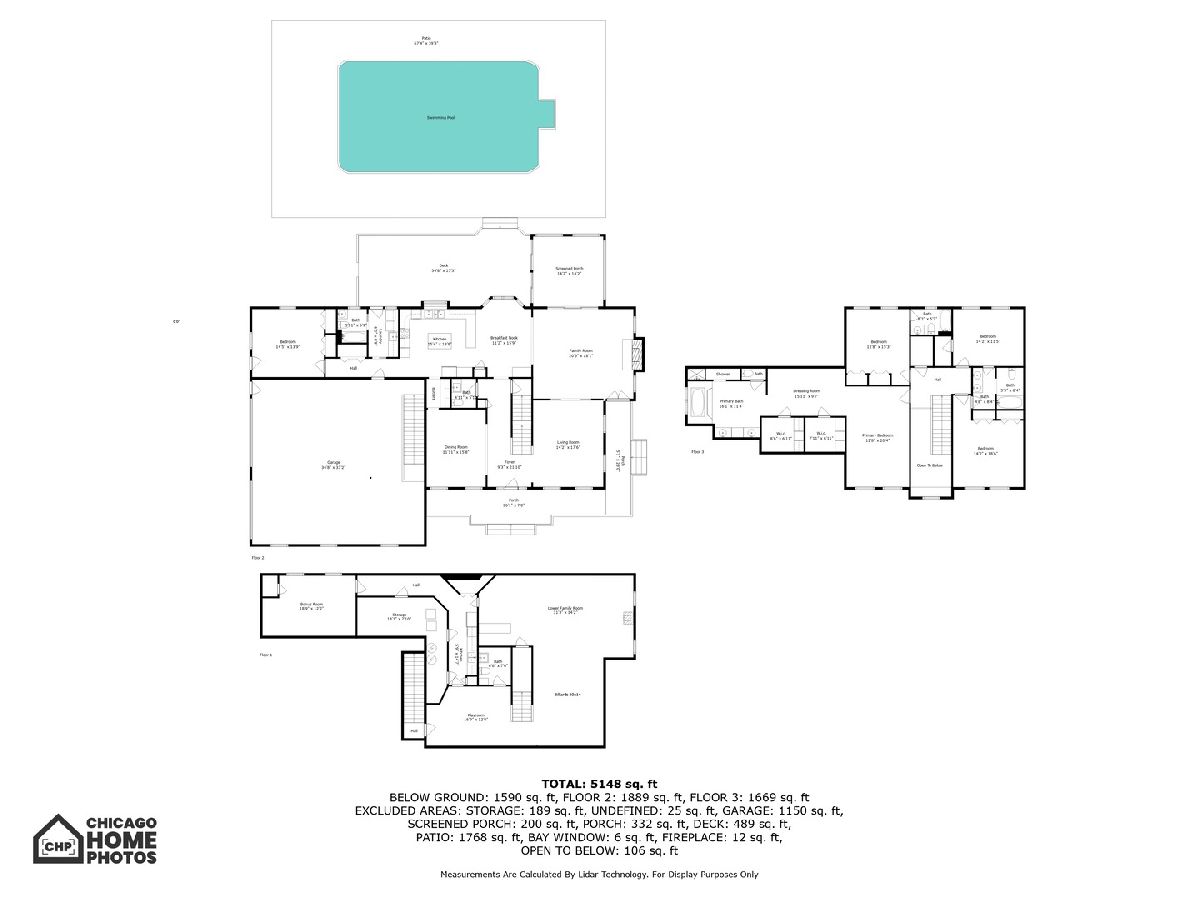
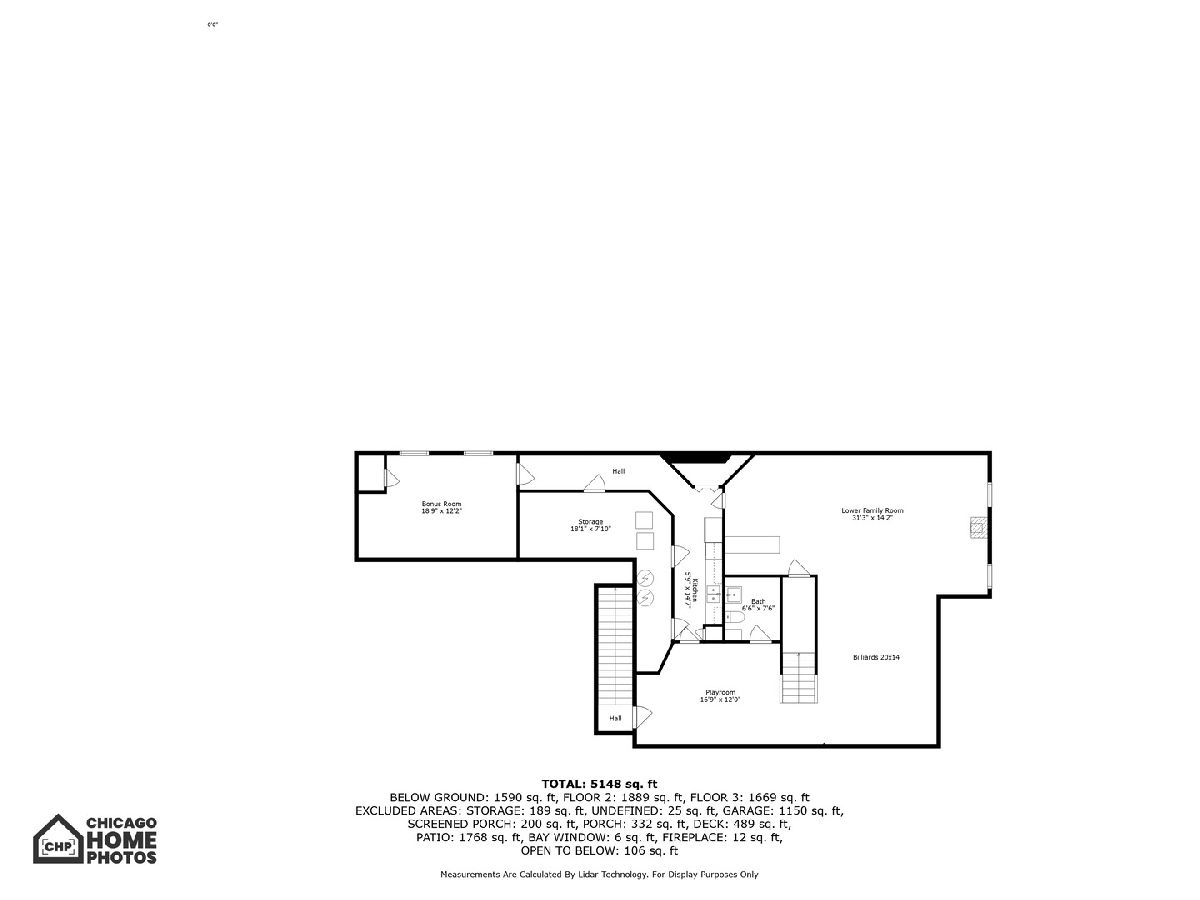
Room Specifics
Total Bedrooms: 5
Bedrooms Above Ground: 5
Bedrooms Below Ground: 0
Dimensions: —
Floor Type: —
Dimensions: —
Floor Type: —
Dimensions: —
Floor Type: —
Dimensions: —
Floor Type: —
Full Bathrooms: 6
Bathroom Amenities: Whirlpool,Separate Shower,Double Sink
Bathroom in Basement: 1
Rooms: —
Basement Description: Finished,Exterior Access,9 ft + pour,Rec/Family Area,Storage Space,Walk-Up Access
Other Specifics
| 3 | |
| — | |
| Asphalt | |
| — | |
| — | |
| 194X155X117X216 | |
| — | |
| — | |
| — | |
| — | |
| Not in DB | |
| — | |
| — | |
| — | |
| — |
Tax History
| Year | Property Taxes |
|---|---|
| 2013 | $15,376 |
| 2021 | $16,851 |
Contact Agent
Nearby Similar Homes
Nearby Sold Comparables
Contact Agent
Listing Provided By
Berkshire Hathaway HomeServices Starck Real Estate

