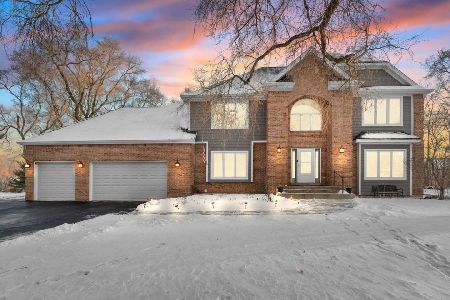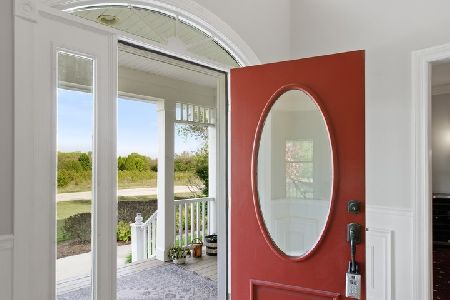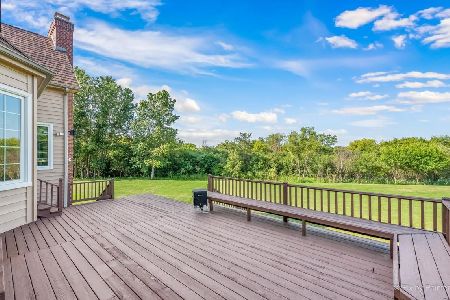6105 Del Miller Lane, Cary, Illinois 60013
$430,000
|
Sold
|
|
| Status: | Closed |
| Sqft: | 3,933 |
| Cost/Sqft: | $114 |
| Beds: | 4 |
| Baths: | 6 |
| Year Built: | 1997 |
| Property Taxes: | $15,376 |
| Days On Market: | 4895 |
| Lot Size: | 1,05 |
Description
CUSTOM HOME SITUATED ON 1+ ACRE LOT! B/Y OFFERS IN-GROUND POOL, SCR PORCH, DECK&COLORFUL GARDENS. FULL FRONT PORCH WELCOMES YOU INTO THE 3900+ SF HOME W/HW FLOORING, CUSTOM WOODWORK, ISL KIT W/HICKORY CABINETS&SS APPL, STONE F/P IN F/R W/BUILT-INS, 1ST FLR STUDY W/EXT ACCESS, MBR SUITE W/LUXURY BATH, FIN ENGL BSMT W/2ND KIT&FULL BATH PLUS 3+ CAR GAR! ADJACENT BUILDABLE LOTS ALSO FOR SALE .
Property Specifics
| Single Family | |
| — | |
| Colonial | |
| 1997 | |
| Full,English | |
| CUSTOM | |
| No | |
| 1.05 |
| Mc Henry | |
| — | |
| 0 / Not Applicable | |
| None | |
| Private Well | |
| Septic-Private | |
| 08149696 | |
| 2006226005 |
Nearby Schools
| NAME: | DISTRICT: | DISTANCE: | |
|---|---|---|---|
|
Grade School
Deer Path Elementary School |
26 | — | |
|
Middle School
Cary Junior High School |
26 | Not in DB | |
|
High School
Cary-grove Community High School |
155 | Not in DB | |
Property History
| DATE: | EVENT: | PRICE: | SOURCE: |
|---|---|---|---|
| 23 Sep, 2013 | Sold | $430,000 | MRED MLS |
| 10 Aug, 2013 | Under contract | $450,000 | MRED MLS |
| — | Last price change | $475,000 | MRED MLS |
| 30 Aug, 2012 | Listed for sale | $550,000 | MRED MLS |
| 17 Jun, 2021 | Sold | $575,000 | MRED MLS |
| 19 May, 2021 | Under contract | $595,000 | MRED MLS |
| 16 May, 2021 | Listed for sale | $595,000 | MRED MLS |
| 25 Nov, 2024 | Sold | $680,000 | MRED MLS |
| 16 Oct, 2024 | Under contract | $699,900 | MRED MLS |
| 22 Aug, 2024 | Listed for sale | $699,900 | MRED MLS |
Room Specifics
Total Bedrooms: 4
Bedrooms Above Ground: 4
Bedrooms Below Ground: 0
Dimensions: —
Floor Type: Hardwood
Dimensions: —
Floor Type: Hardwood
Dimensions: —
Floor Type: Hardwood
Full Bathrooms: 6
Bathroom Amenities: Whirlpool,Separate Shower,Double Sink
Bathroom in Basement: 1
Rooms: Kitchen,Exercise Room,Foyer,Office,Recreation Room,Sitting Room,Other Room
Basement Description: Finished,Exterior Access
Other Specifics
| 3 | |
| Concrete Perimeter | |
| Asphalt | |
| Deck, Porch Screened, In Ground Pool, Storms/Screens | |
| Landscaped,Park Adjacent | |
| 280X130X230X217+47 | |
| Unfinished | |
| Full | |
| Vaulted/Cathedral Ceilings, Skylight(s), Hardwood Floors, First Floor Laundry, First Floor Full Bath | |
| Double Oven, Range, Microwave, Dishwasher, Refrigerator, Washer, Dryer, Stainless Steel Appliance(s) | |
| Not in DB | |
| Street Paved | |
| — | |
| — | |
| Wood Burning, Attached Fireplace Doors/Screen |
Tax History
| Year | Property Taxes |
|---|---|
| 2013 | $15,376 |
| 2021 | $16,851 |
Contact Agent
Nearby Similar Homes
Nearby Sold Comparables
Contact Agent
Listing Provided By
All Exclusive Realty







