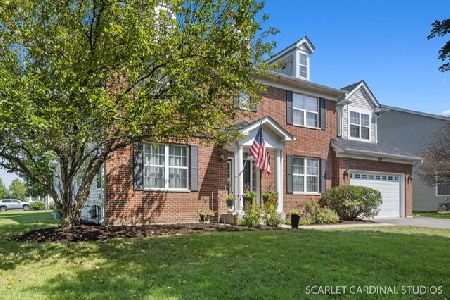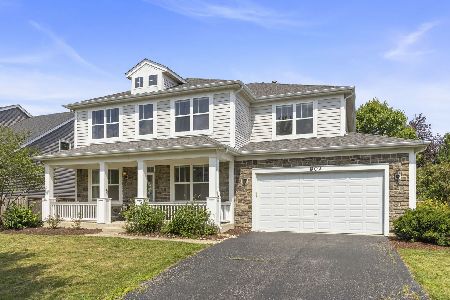616 Belmont Avenue, Oswego, Illinois 60543
$306,000
|
Sold
|
|
| Status: | Closed |
| Sqft: | 2,904 |
| Cost/Sqft: | $105 |
| Beds: | 4 |
| Baths: | 3 |
| Year Built: | 2004 |
| Property Taxes: | $8,871 |
| Days On Market: | 3520 |
| Lot Size: | 0,25 |
Description
Wow! Great curb appeal right from the start! Wonderful front porch to enjoy your morning coffee! Walk in to a 2 story grand entrance and hardwood floors! To the left is the office w/ French doors and to the right is the Living Room & Dining Room! The kitchen has Corian counter tops, recessed lighting, double oven and plenty of cabinet space. Open layout flow into Family room for your entertaining parties. Wonderful brick fireplace with gas starter. Upstairs the master bedroom is spacious with a coffered ceiling, sitting area, & 2 walk in closets. Attached master bath has double sinks and a separate shower from bath. 3 other generous sized bedrooms and hall bath upstairs! Tandem 3 car garage w/workspace. Out back is a landscapers heaven with beautiful pine trees and knock out roses that border the spacious brick paver patio. Fenced yard backing to open area. Walk to elementary, junior high & swim/tennis club! Additional photos of clubhouse, pool and elementary on virtual tour.
Property Specifics
| Single Family | |
| — | |
| American 4-Sq. | |
| 2004 | |
| Full | |
| SUNDAY SIL | |
| No | |
| 0.25 |
| Kendall | |
| Churchill Club | |
| 20 / Monthly | |
| Insurance,Clubhouse,Exercise Facilities,Pool | |
| Public | |
| Public Sewer, Sewer-Storm | |
| 09169065 | |
| 0315229002 |
Nearby Schools
| NAME: | DISTRICT: | DISTANCE: | |
|---|---|---|---|
|
Grade School
Churchill Elementary School |
308 | — | |
|
Middle School
Plank Junior High School |
308 | Not in DB | |
|
High School
Oswego East High School |
308 | Not in DB | |
Property History
| DATE: | EVENT: | PRICE: | SOURCE: |
|---|---|---|---|
| 13 May, 2016 | Sold | $306,000 | MRED MLS |
| 24 Mar, 2016 | Under contract | $305,000 | MRED MLS |
| 18 Mar, 2016 | Listed for sale | $305,000 | MRED MLS |
Room Specifics
Total Bedrooms: 4
Bedrooms Above Ground: 4
Bedrooms Below Ground: 0
Dimensions: —
Floor Type: Carpet
Dimensions: —
Floor Type: Carpet
Dimensions: —
Floor Type: Carpet
Full Bathrooms: 3
Bathroom Amenities: Separate Shower,Double Sink
Bathroom in Basement: 0
Rooms: Breakfast Room,Den
Basement Description: Unfinished
Other Specifics
| 3 | |
| Concrete Perimeter | |
| Asphalt | |
| Porch, Brick Paver Patio, Storms/Screens | |
| Fenced Yard | |
| 75X148 | |
| — | |
| Full | |
| Hardwood Floors, First Floor Laundry | |
| Range, Microwave, Dishwasher, Refrigerator, Disposal | |
| Not in DB | |
| Clubhouse, Pool, Tennis Courts, Sidewalks | |
| — | |
| — | |
| — |
Tax History
| Year | Property Taxes |
|---|---|
| 2016 | $8,871 |
Contact Agent
Nearby Sold Comparables
Contact Agent
Listing Provided By
Keller Williams Infinity






