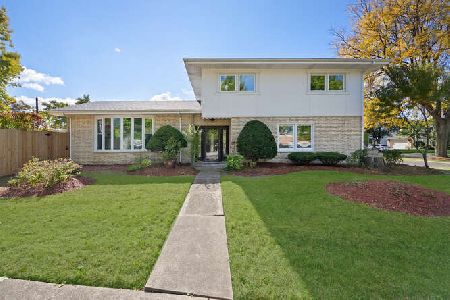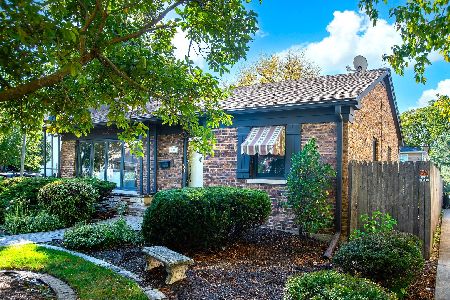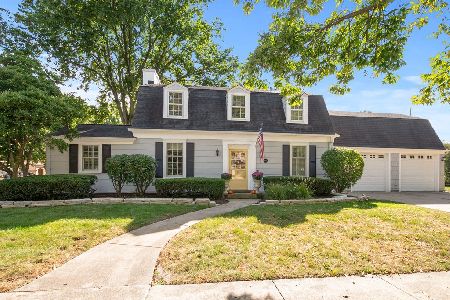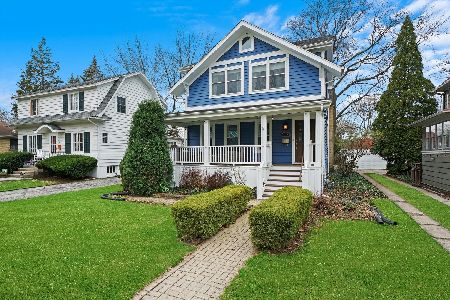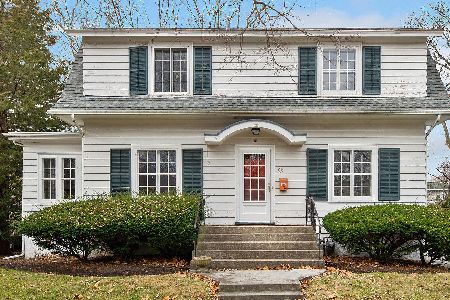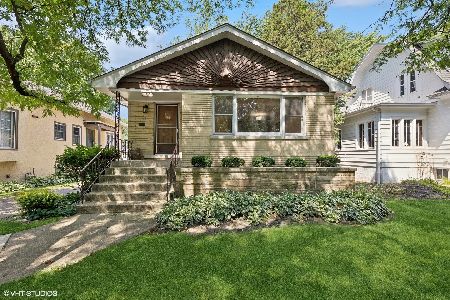65 Edgewood Avenue, La Grange, Illinois 60525
$430,000
|
Sold
|
|
| Status: | Closed |
| Sqft: | 0 |
| Cost/Sqft: | — |
| Beds: | 3 |
| Baths: | 2 |
| Year Built: | 1924 |
| Property Taxes: | $9,711 |
| Days On Market: | 2821 |
| Lot Size: | 0,00 |
Description
Fabulous opportunity to live in La Grange's west end neighborhood - walk to train, schools, parks & downtown. This incredibly charming bungalow has been thoughtfully updated & cherished by the family who called it home for 17 years. The kitchen was renovated in 2017 with new quartz counters, subway tile back splash, resurfaced cabinetry & a built in banquette dining - table & chairs are included! Lovely enclosed 3 season front porch, separate DR & LR with WBFP with built-in bookshelves. 2 bedrooms on the main floor with a full bathroom. The upstairs is very versatile and is currently set up as 2 bedroom areas, one has adorable cottage like built in beds, with a play nook & a full bathroom. It would also be a great master suite with sitting area or large closet. The unfinished basement has a partially finished office space, workroom and laundry room with exterior access. The beautifully landscaped backyard has a flagstone patio & 2 car garage. A truly special home!
Property Specifics
| Single Family | |
| — | |
| Bungalow | |
| 1924 | |
| Full | |
| — | |
| No | |
| — |
| Cook | |
| — | |
| 0 / Not Applicable | |
| None | |
| Lake Michigan,Public | |
| Public Sewer | |
| 09855565 | |
| 18052110090000 |
Nearby Schools
| NAME: | DISTRICT: | DISTANCE: | |
|---|---|---|---|
|
Grade School
Ogden Ave Elementary School |
102 | — | |
|
Middle School
Park Junior High School |
102 | Not in DB | |
|
High School
Lyons Twp High School |
204 | Not in DB | |
Property History
| DATE: | EVENT: | PRICE: | SOURCE: |
|---|---|---|---|
| 27 Apr, 2018 | Sold | $430,000 | MRED MLS |
| 20 Mar, 2018 | Under contract | $439,000 | MRED MLS |
| — | Last price change | $450,000 | MRED MLS |
| 15 Feb, 2018 | Listed for sale | $450,000 | MRED MLS |
Room Specifics
Total Bedrooms: 3
Bedrooms Above Ground: 3
Bedrooms Below Ground: 0
Dimensions: —
Floor Type: Hardwood
Dimensions: —
Floor Type: Carpet
Full Bathrooms: 2
Bathroom Amenities: —
Bathroom in Basement: 0
Rooms: Office,Enclosed Porch
Basement Description: Partially Finished
Other Specifics
| 2 | |
| — | |
| Asphalt | |
| — | |
| — | |
| 50 X 133 | |
| — | |
| None | |
| Hardwood Floors, First Floor Bedroom, First Floor Full Bath | |
| Range, Microwave, Dishwasher, Bar Fridge, Washer, Dryer, Disposal, Stainless Steel Appliance(s) | |
| Not in DB | |
| Sidewalks, Street Lights, Street Paved | |
| — | |
| — | |
| Wood Burning |
Tax History
| Year | Property Taxes |
|---|---|
| 2018 | $9,711 |
Contact Agent
Nearby Similar Homes
Nearby Sold Comparables
Contact Agent
Listing Provided By
Coldwell Banker Residential

