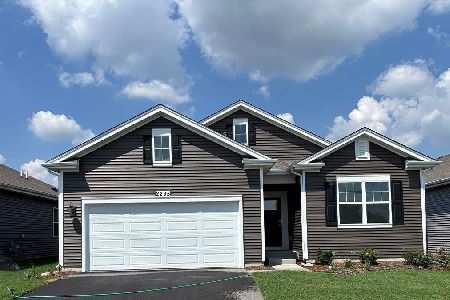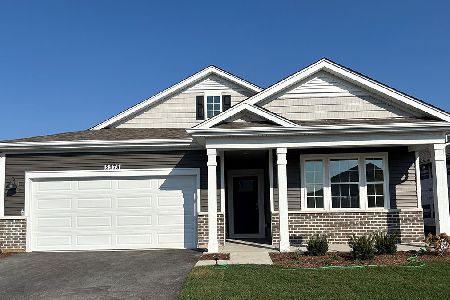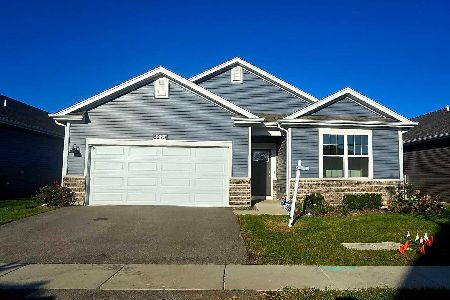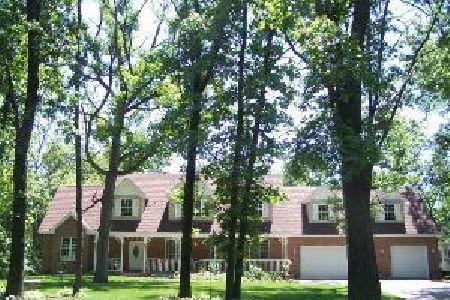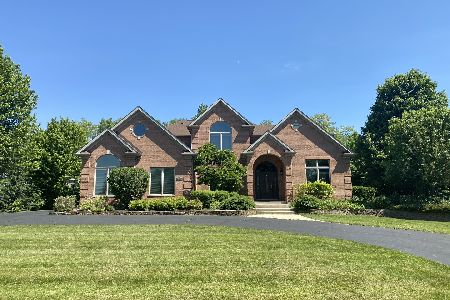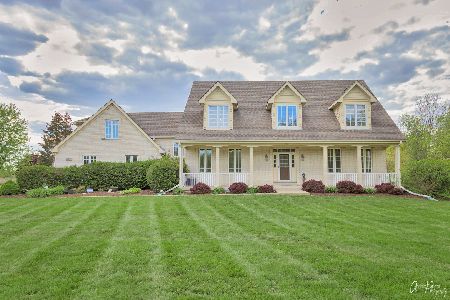6205 Whiting Drive, Mchenry, Illinois 60050
$770,000
|
Sold
|
|
| Status: | Closed |
| Sqft: | 5,400 |
| Cost/Sqft: | $148 |
| Beds: | 5 |
| Baths: | 5 |
| Year Built: | 2007 |
| Property Taxes: | $12,475 |
| Days On Market: | 676 |
| Lot Size: | 1,00 |
Description
Welcome to the home of your dreams! This luxurious, executive-style estate in premier Martin Woods is spectacularly situated on a one-acre lot with breathtaking views, capturing the essence of casual elegance and impeccable finishes. Thoughtfully nestled on a gently sloping hilltop amidst breathtaking hardscape with a private deck and dual patios. The outdoor oasis features a built-in gas grill, metal gazebo with retractable sides, flawless lush landscape and mature trees. The hardscape, walk ways and landscaping is all illuminated with landscape lighting. The outdoor living areas make this home as impressive outside as in. When entering the home the striking architectural elements create a formidable first impression, from the majestic foyer to the extra wide staircase. Accompanied by the high ceilings, hardwood flooring, and a beautiful gourmet kitchen! This one-of-a-kind home features a spacious 2-story great room with fireplace (wood burning with gas starter) and floor-to-ceiling windows revealing spectacular views. Convenient home office on main level features double French doors. Formal living room and dining room highlighted by wainscoting and crown molding. The gourmet eat-in kitchen with stainless steel appliances including Thermador cooktop, breakfast bar, large island, double oven, and walk-in pantry is any chefs dream! Step outside your kitchen from the extra large patio doors to your own private oasis, a balcony deck with retractable Sunsetter awning. This elevated deck is the perfect spot to relax and enjoy the picturesque sunsets. Enter from the side-load three car garage and step into the custom mudroom with built-ins, washer and dryer and bonus closet. Follow the impressive staircase upstairs to the exquisite primary suite featuring tray ceilings, gorgeous backyard views, and beautifully updated bathroom with soaking bathtub and separate seamless glass shower. Large walk-in closet with window and built-in shelving. The upstairs offers a great separate bedroom floor plan. The extra wide and open cat walk takes you to 3 generously sized bedrooms. Wait there is more...how about the huge fully finished walkout lower level. The lower level adds more stylish living space and could be used as a fully functioning in-law suite. Featuring a spacious rec room and large second kitchen; amenities including full size refrigerator, dishwasher, microwave/convection oven, wine frig and free-standing ice maker. There is ample seating around the island and beautiful custom cabinetry. This area includes Sonos surround sound and built-in speakers throughout. The wall of windows offer more stunning views of the tranquil backyard. Relish in the spacious bedroom, full bathroom with heated Carrara marble floor and luxury shower, plus custom built-ins. Would make a superb guest suite. This home has been meticulously maintained and boasts $1.2 million invested in updates and finishes. Situated on a peaceful cul-de-sac, it is an entertainer's dream, both inside and out!
Property Specifics
| Single Family | |
| — | |
| — | |
| 2007 | |
| — | |
| CUSTOM | |
| No | |
| 1 |
| — | |
| Martin Woods | |
| 0 / Not Applicable | |
| — | |
| — | |
| — | |
| 11922687 | |
| 0920227003 |
Nearby Schools
| NAME: | DISTRICT: | DISTANCE: | |
|---|---|---|---|
|
Grade School
Valley View Elementary School |
15 | — | |
|
Middle School
Parkland Middle School |
15 | Not in DB | |
|
High School
Mchenry Campus |
156 | Not in DB | |
Property History
| DATE: | EVENT: | PRICE: | SOURCE: |
|---|---|---|---|
| 15 May, 2024 | Sold | $770,000 | MRED MLS |
| 29 Feb, 2024 | Under contract | $799,900 | MRED MLS |
| — | Last price change | $825,000 | MRED MLS |
| 5 Feb, 2024 | Listed for sale | $825,000 | MRED MLS |
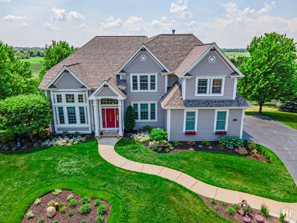
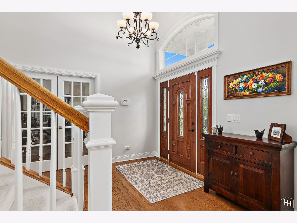
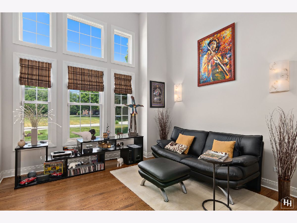
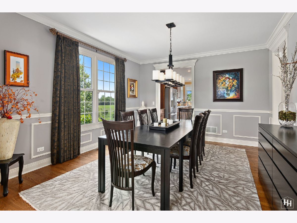
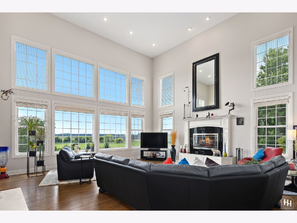
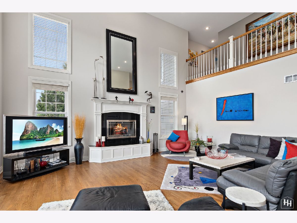
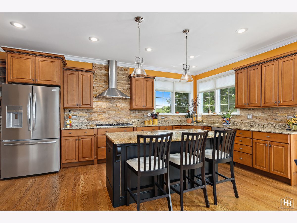
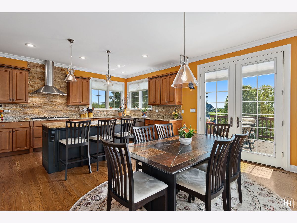
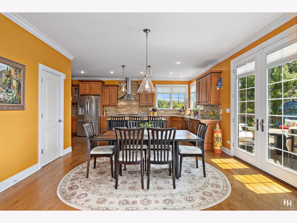
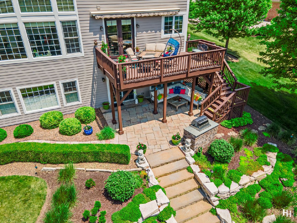
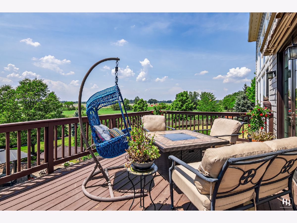
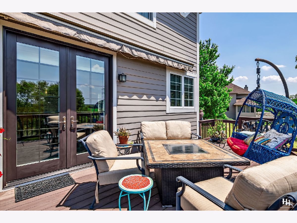
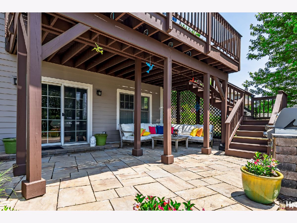
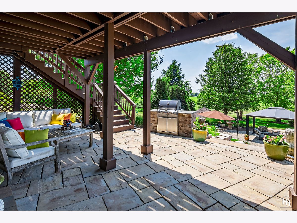
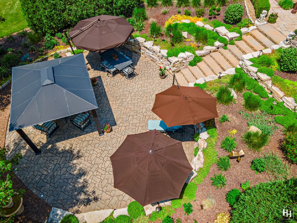
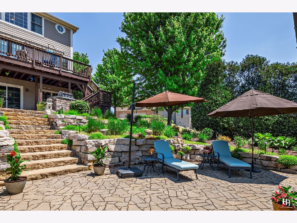
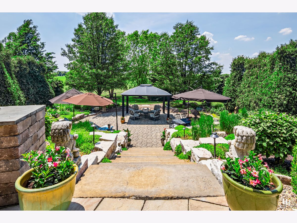
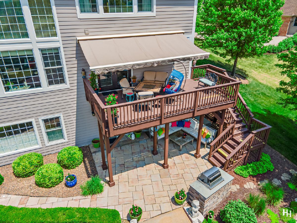
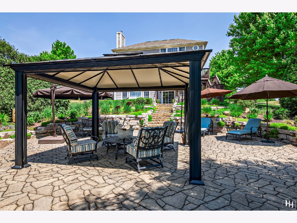
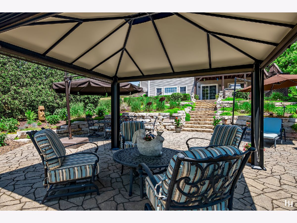
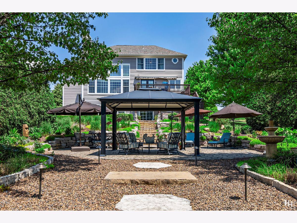
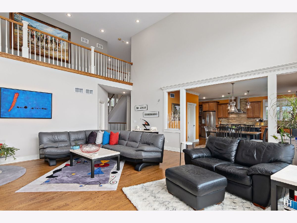
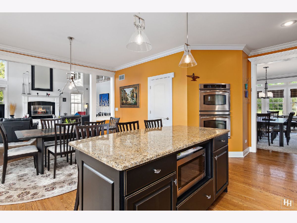
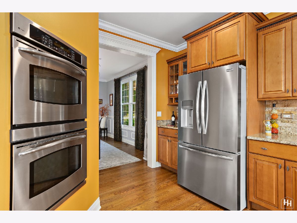
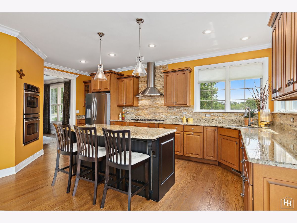
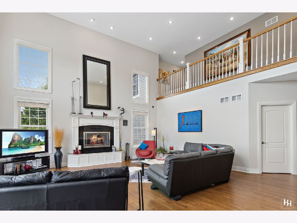
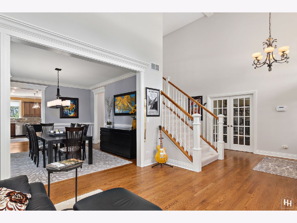
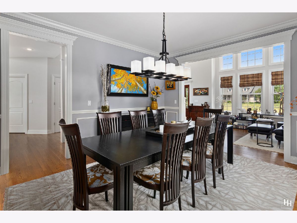
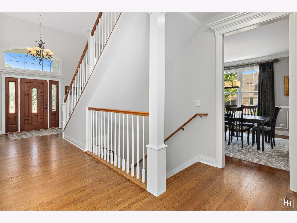
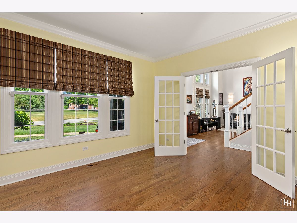
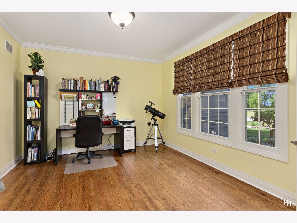
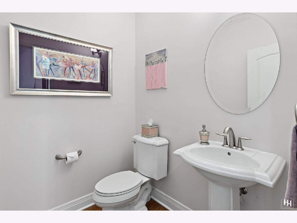
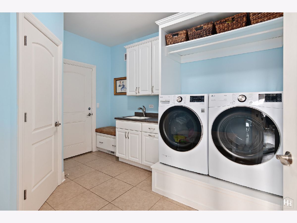
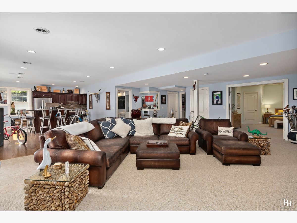
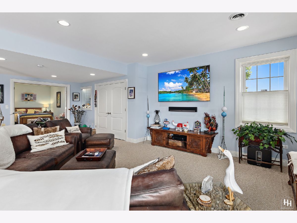
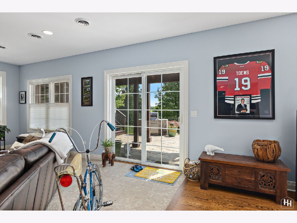
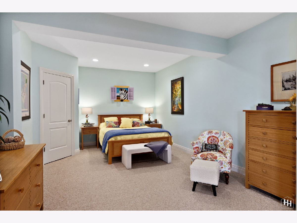
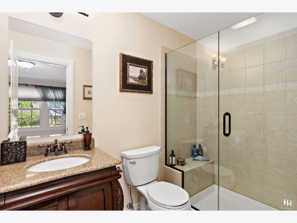
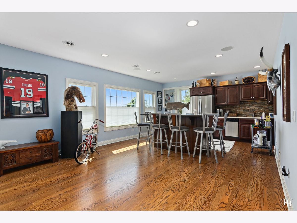
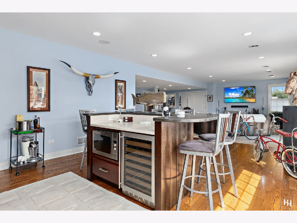
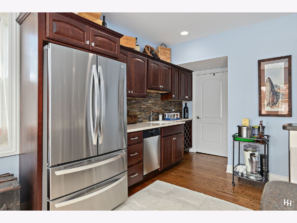
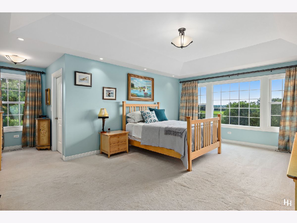
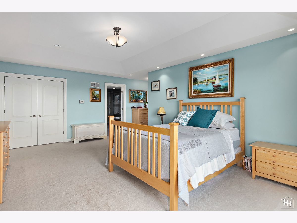
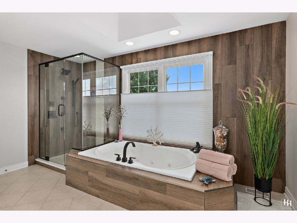
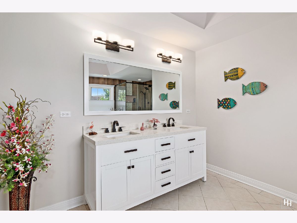
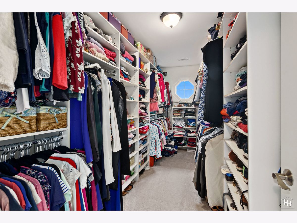
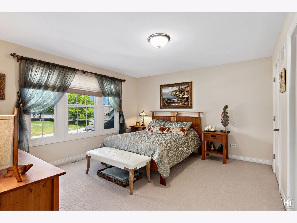
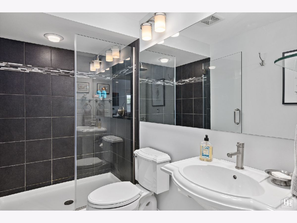
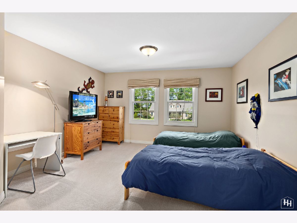
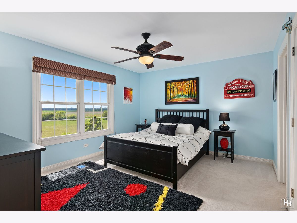
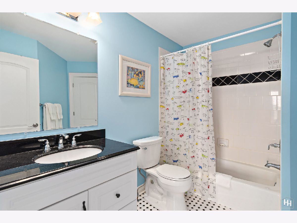
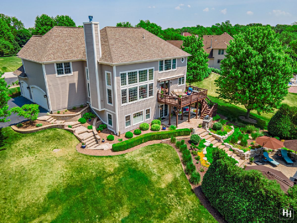
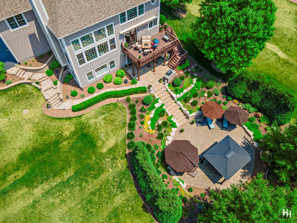
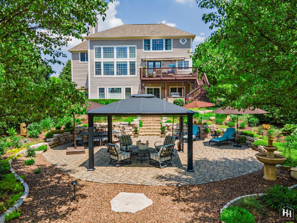
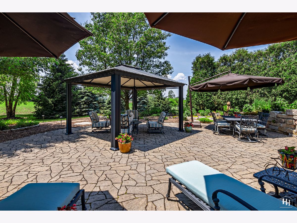
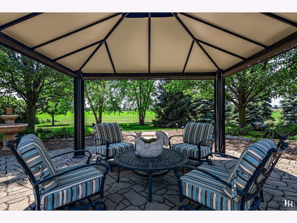
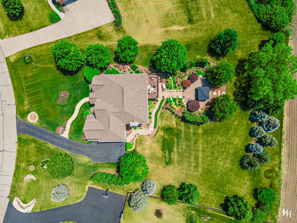
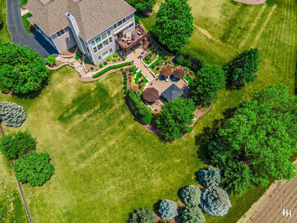
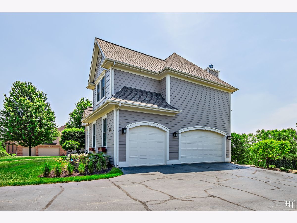
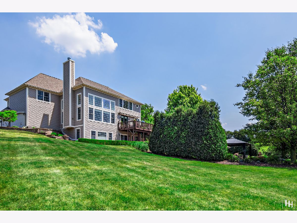
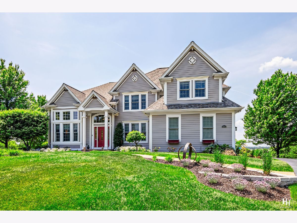
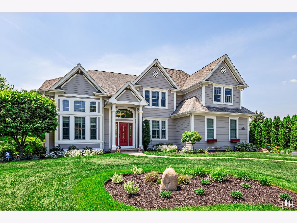
Room Specifics
Total Bedrooms: 5
Bedrooms Above Ground: 5
Bedrooms Below Ground: 0
Dimensions: —
Floor Type: —
Dimensions: —
Floor Type: —
Dimensions: —
Floor Type: —
Dimensions: —
Floor Type: —
Full Bathrooms: 5
Bathroom Amenities: Whirlpool,Separate Shower,Double Sink
Bathroom in Basement: 1
Rooms: —
Basement Description: Finished,Exterior Access
Other Specifics
| 3 | |
| — | |
| Asphalt,Side Drive | |
| — | |
| — | |
| 112X262X205X260 | |
| Unfinished | |
| — | |
| — | |
| — | |
| Not in DB | |
| — | |
| — | |
| — | |
| — |
Tax History
| Year | Property Taxes |
|---|---|
| 2024 | $12,475 |
Contact Agent
Nearby Similar Homes
Nearby Sold Comparables
Contact Agent
Listing Provided By
Keller Williams Success Realty

