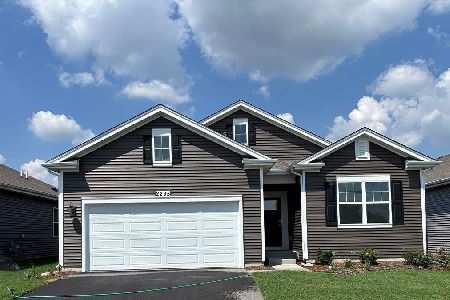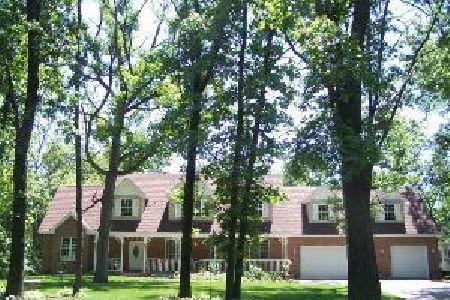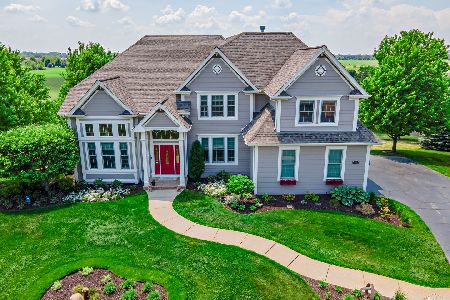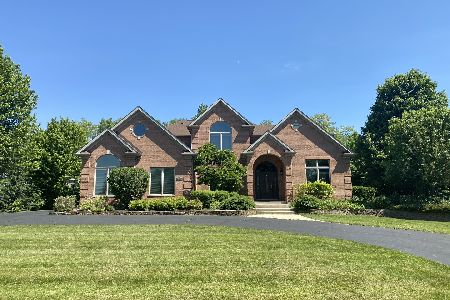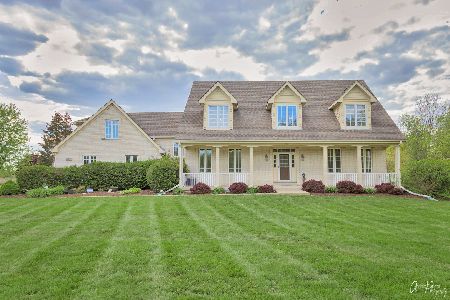6209 Whiting Drive, Mchenry, Illinois 60050
$335,000
|
Sold
|
|
| Status: | Closed |
| Sqft: | 2,735 |
| Cost/Sqft: | $128 |
| Beds: | 4 |
| Baths: | 3 |
| Year Built: | 2002 |
| Property Taxes: | $11,022 |
| Days On Market: | 3879 |
| Lot Size: | 0,93 |
Description
All Brick Ranch with a mostly finished Walk-Out Basement, Over 5000 square feet of Living Space with 2735 square feet on main level, Kitchen with walk-in pantry, island, see thru Fireplace to LR, Corian Counters & Built-In Double Oven, 6 Panel Solid Doors, Master Bthrm with Separate Shower & Tub, Zoned Heating & Cen Air, 3 Car Garage, Located on Dead-End Street with Breathtaking Views of Open Space.Will be Impressed!
Property Specifics
| Single Family | |
| — | |
| Ranch | |
| 2002 | |
| Full,Walkout | |
| — | |
| No | |
| 0.93 |
| Mc Henry | |
| Martin Woods | |
| 0 / Not Applicable | |
| None | |
| Private Well | |
| Septic-Private | |
| 08907851 | |
| 0920227002 |
Nearby Schools
| NAME: | DISTRICT: | DISTANCE: | |
|---|---|---|---|
|
Grade School
Valley View Elementary School |
15 | — | |
|
Middle School
Parkland Middle School |
15 | Not in DB | |
|
High School
Mchenry High School-west Campus |
156 | Not in DB | |
Property History
| DATE: | EVENT: | PRICE: | SOURCE: |
|---|---|---|---|
| 1 Apr, 2014 | Sold | $320,000 | MRED MLS |
| 2 Mar, 2014 | Under contract | $298,000 | MRED MLS |
| 3 Jan, 2014 | Listed for sale | $298,000 | MRED MLS |
| 12 Jun, 2015 | Sold | $335,000 | MRED MLS |
| 5 May, 2015 | Under contract | $349,000 | MRED MLS |
| 30 Apr, 2015 | Listed for sale | $349,000 | MRED MLS |
Room Specifics
Total Bedrooms: 4
Bedrooms Above Ground: 4
Bedrooms Below Ground: 0
Dimensions: —
Floor Type: Carpet
Dimensions: —
Floor Type: Carpet
Dimensions: —
Floor Type: Carpet
Full Bathrooms: 3
Bathroom Amenities: Whirlpool,Separate Shower,Double Sink
Bathroom in Basement: 1
Rooms: Eating Area,Recreation Room
Basement Description: Finished
Other Specifics
| 3 | |
| Concrete Perimeter | |
| Asphalt | |
| Balcony, Patio, Storms/Screens | |
| Cul-De-Sac | |
| 118 X 262 X 200 X 260 | |
| — | |
| Full | |
| Hardwood Floors, First Floor Bedroom, First Floor Laundry, First Floor Full Bath | |
| Double Oven, Range, Dishwasher, Refrigerator, Washer, Dryer | |
| Not in DB | |
| — | |
| — | |
| — | |
| Double Sided, Gas Starter |
Tax History
| Year | Property Taxes |
|---|---|
| 2014 | $10,710 |
| 2015 | $11,022 |
Contact Agent
Nearby Similar Homes
Nearby Sold Comparables
Contact Agent
Listing Provided By
RE/MAX Showcase

