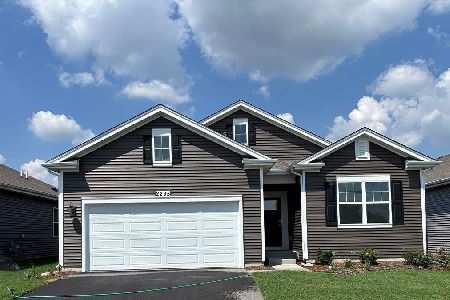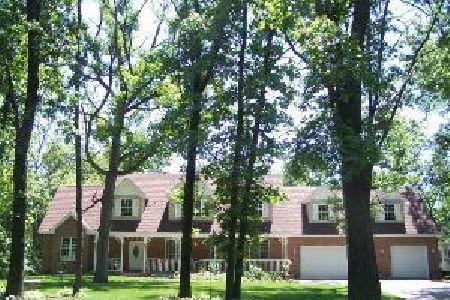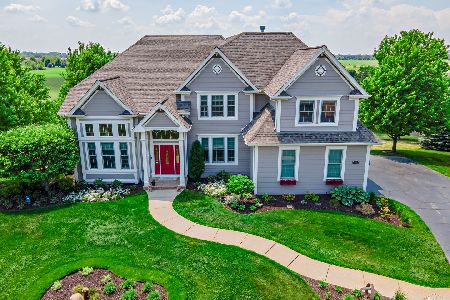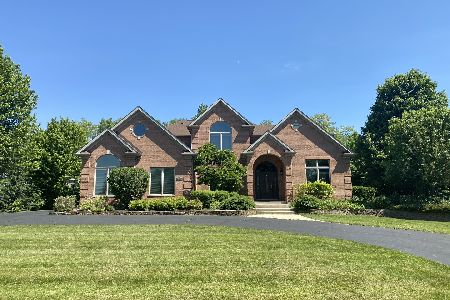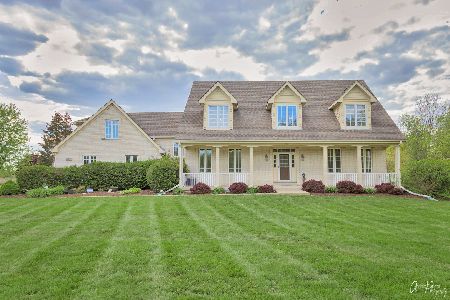6209 Whiting Drive, Mchenry, Illinois 60050
$320,000
|
Sold
|
|
| Status: | Closed |
| Sqft: | 2,735 |
| Cost/Sqft: | $109 |
| Beds: | 4 |
| Baths: | 3 |
| Year Built: | 2002 |
| Property Taxes: | $10,710 |
| Days On Market: | 4361 |
| Lot Size: | 0,00 |
Description
Like new ~ all brick ranch on almost an acre on a cul-de-sac. 2,700 sq ft on main floor w/ more in the partially finished walkout level. The floor plan has a good flow w/ a brick 2 sided fireplace between the living room and kitchen. The kitchen has Corian counters, island, built-in double oven and walk-in pantry. Quality features throughout this custom home. 2 x 6 construction. Zoned heat. 3 car sideload garage.
Property Specifics
| Single Family | |
| — | |
| Ranch | |
| 2002 | |
| Full,Walkout | |
| — | |
| No | |
| — |
| Mc Henry | |
| Martin Woods | |
| 0 / Not Applicable | |
| None | |
| Private Well | |
| Septic-Private | |
| 08510714 | |
| 0920227002 |
Nearby Schools
| NAME: | DISTRICT: | DISTANCE: | |
|---|---|---|---|
|
Grade School
Valley View Elementary School |
15 | — | |
|
Middle School
Parkland Middle School |
15 | Not in DB | |
|
High School
Mchenry High School-west Campus |
156 | Not in DB | |
Property History
| DATE: | EVENT: | PRICE: | SOURCE: |
|---|---|---|---|
| 1 Apr, 2014 | Sold | $320,000 | MRED MLS |
| 2 Mar, 2014 | Under contract | $298,000 | MRED MLS |
| 3 Jan, 2014 | Listed for sale | $298,000 | MRED MLS |
| 12 Jun, 2015 | Sold | $335,000 | MRED MLS |
| 5 May, 2015 | Under contract | $349,000 | MRED MLS |
| 30 Apr, 2015 | Listed for sale | $349,000 | MRED MLS |
Room Specifics
Total Bedrooms: 4
Bedrooms Above Ground: 4
Bedrooms Below Ground: 0
Dimensions: —
Floor Type: Carpet
Dimensions: —
Floor Type: Carpet
Dimensions: —
Floor Type: Carpet
Full Bathrooms: 3
Bathroom Amenities: —
Bathroom in Basement: 1
Rooms: Eating Area,Recreation Room
Basement Description: Partially Finished
Other Specifics
| 3 | |
| Concrete Perimeter | |
| Asphalt | |
| Deck, Patio | |
| Cul-De-Sac | |
| 118 X 262 X 200 X 260 | |
| — | |
| Full | |
| First Floor Bedroom | |
| Double Oven, Range, Dishwasher, Refrigerator, Washer, Dryer | |
| Not in DB | |
| — | |
| — | |
| — | |
| Double Sided, Gas Starter |
Tax History
| Year | Property Taxes |
|---|---|
| 2014 | $10,710 |
| 2015 | $11,022 |
Contact Agent
Nearby Similar Homes
Nearby Sold Comparables
Contact Agent
Listing Provided By
Berkshire Hathaway HomeServices Starck Real Estate

