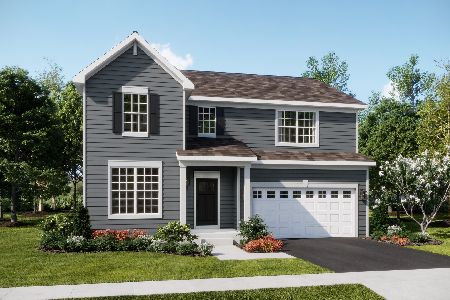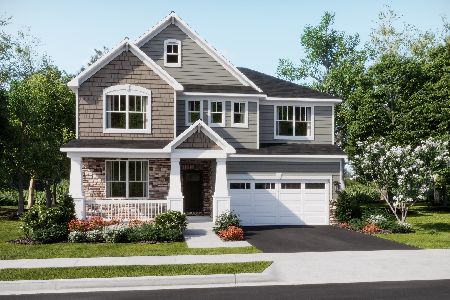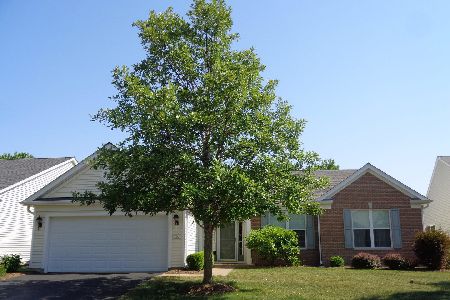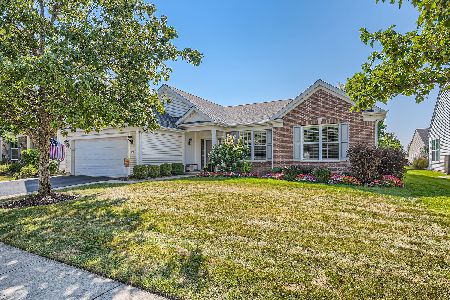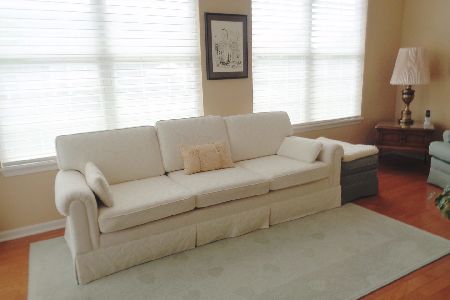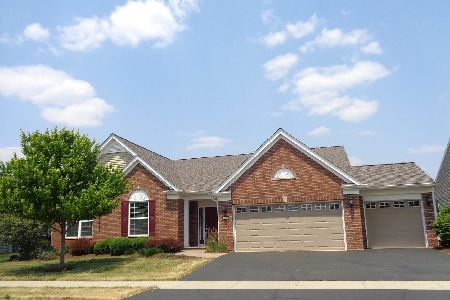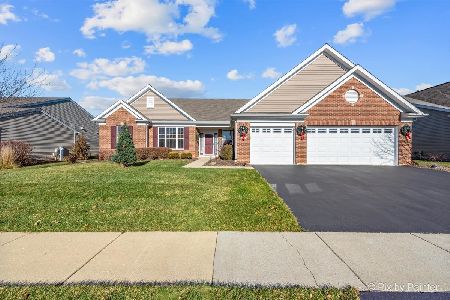652 Tuscan View, Elgin, Illinois 60124
$370,000
|
Sold
|
|
| Status: | Closed |
| Sqft: | 2,200 |
| Cost/Sqft: | $170 |
| Beds: | 2 |
| Baths: | 3 |
| Year Built: | 2006 |
| Property Taxes: | $9,940 |
| Days On Market: | 3575 |
| Lot Size: | 0,00 |
Description
"Custom Cascade" on an oversized corner lot with a Slate Patio, Pergola, Waterfall & Pond beautifully landscaped. A full finished basement with a Media Rm, a 3rd Bedroom/Exercise Rm w/ hrdwd flr, a full Slate bathroom, plus an additional Storage Rm & Workshop w/Tub. The kitchen has extended Granite counters, 42" Cherry cabinets, Tile backsplash, hrdwd floors and a bonus cabinet & counter between the Breakfast Nook and Sun Rm w/ Fireplace. Ceiling Fans throughout & all window treatments and appliances stay. Extended Garage has pull-down stairs and so does the WIC. This is a truly remarkable, one of a kind home.
Property Specifics
| Single Family | |
| — | |
| Ranch | |
| 2006 | |
| Full | |
| CASCADE | |
| No | |
| 0 |
| Kane | |
| Edgewater By Del Webb | |
| 212 / Monthly | |
| Insurance,Security,Clubhouse,Exercise Facilities,Pool,Lawn Care,Snow Removal | |
| Public | |
| Public Sewer, Sewer-Storm | |
| 09228395 | |
| 0629202002 |
Nearby Schools
| NAME: | DISTRICT: | DISTANCE: | |
|---|---|---|---|
|
Grade School
Otter Creek Elementary School |
46 | — | |
|
Middle School
Abbott Middle School |
46 | Not in DB | |
|
High School
Larkin High School |
46 | Not in DB | |
Property History
| DATE: | EVENT: | PRICE: | SOURCE: |
|---|---|---|---|
| 30 Nov, 2010 | Sold | $375,000 | MRED MLS |
| 7 Aug, 2010 | Under contract | $375,000 | MRED MLS |
| 6 Aug, 2010 | Listed for sale | $375,000 | MRED MLS |
| 9 Sep, 2016 | Sold | $370,000 | MRED MLS |
| 13 Jul, 2016 | Under contract | $375,000 | MRED MLS |
| — | Last price change | $399,000 | MRED MLS |
| 17 May, 2016 | Listed for sale | $408,000 | MRED MLS |
Room Specifics
Total Bedrooms: 3
Bedrooms Above Ground: 2
Bedrooms Below Ground: 1
Dimensions: —
Floor Type: Carpet
Dimensions: —
Floor Type: Hardwood
Full Bathrooms: 3
Bathroom Amenities: Separate Shower,Double Sink
Bathroom in Basement: 1
Rooms: Breakfast Room,Den,Foyer,Great Room,Media Room,Storage,Heated Sun Room,Walk In Closet
Basement Description: Finished
Other Specifics
| 2 | |
| Concrete Perimeter | |
| Asphalt | |
| Patio, Storms/Screens | |
| Corner Lot,Landscaped | |
| 89 X 143 | |
| Pull Down Stair | |
| Full | |
| Hardwood Floors, First Floor Bedroom, In-Law Arrangement, First Floor Laundry, First Floor Full Bath | |
| Double Oven, Microwave, Dishwasher, Refrigerator, Washer, Dryer, Disposal | |
| Not in DB | |
| Clubhouse, Pool, Tennis Courts, Sidewalks | |
| — | |
| — | |
| Gas Log, Gas Starter |
Tax History
| Year | Property Taxes |
|---|---|
| 2010 | $7,571 |
| 2016 | $9,940 |
Contact Agent
Nearby Similar Homes
Nearby Sold Comparables
Contact Agent
Listing Provided By
Clinnin Associates, Inc.





