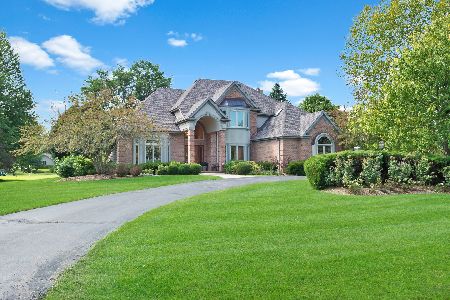6726 Indian Creek Road, Long Grove, Illinois 60047
$565,000
|
Sold
|
|
| Status: | Closed |
| Sqft: | 4,346 |
| Cost/Sqft: | $135 |
| Beds: | 4 |
| Baths: | 4 |
| Year Built: | 1979 |
| Property Taxes: | $18,103 |
| Days On Market: | 2762 |
| Lot Size: | 2,12 |
Description
Welcome to this charming French Country ranch on a gorgeous 2+acre lot with 2 ponds. Beautifully designed for both formal and casual living, an open floor plan, perfect for both entertaining, and relaxing at home. Marble tiled foyer is open to the main living areas, including the living room, dining room, family room with fireplace and antique wet bar, office/studio area, and den with fireplace and gorgeous kitchen with new white cabinets and stainless appliances. Gracious master suite boasts a spacious walk in closet, and newly remodeled spa bath, overlooking the yard. The home features 3 bedrooms on the main level, plus a 4th bedroom suite located in the walkout basement. Two laundry areas, one upstairs and one in the basement for your convenience. Beautifully appointed and full of interesting architectural details. Walls of windows, skylights, refurbished shake roof, and one of the most peaceful settings on earth. Natural beauty at its finest. Stevenson High School District!
Property Specifics
| Single Family | |
| — | |
| Ranch | |
| 1979 | |
| Full,Walkout | |
| — | |
| Yes | |
| 2.12 |
| Lake | |
| — | |
| 0 / Not Applicable | |
| None | |
| Private Well | |
| Septic-Private | |
| 09981760 | |
| 14012040030000 |
Nearby Schools
| NAME: | DISTRICT: | DISTANCE: | |
|---|---|---|---|
|
Grade School
Diamond Lake Elementary School |
76 | — | |
|
Middle School
West Oak Middle School |
76 | Not in DB | |
|
High School
Adlai E Stevenson High School |
125 | Not in DB | |
Property History
| DATE: | EVENT: | PRICE: | SOURCE: |
|---|---|---|---|
| 28 Oct, 2014 | Sold | $475,000 | MRED MLS |
| 20 Sep, 2014 | Under contract | $499,000 | MRED MLS |
| 18 Aug, 2014 | Listed for sale | $499,000 | MRED MLS |
| 25 Oct, 2018 | Sold | $565,000 | MRED MLS |
| 26 Sep, 2018 | Under contract | $585,000 | MRED MLS |
| — | Last price change | $600,000 | MRED MLS |
| 2 Jul, 2018 | Listed for sale | $600,000 | MRED MLS |
Room Specifics
Total Bedrooms: 4
Bedrooms Above Ground: 4
Bedrooms Below Ground: 0
Dimensions: —
Floor Type: Carpet
Dimensions: —
Floor Type: Carpet
Dimensions: —
Floor Type: Carpet
Full Bathrooms: 4
Bathroom Amenities: Whirlpool,Separate Shower,Double Sink,Bidet
Bathroom in Basement: 1
Rooms: Great Room,Foyer,Storage,Sun Room
Basement Description: Finished
Other Specifics
| 3 | |
| Concrete Perimeter | |
| — | |
| Patio, Gazebo | |
| Corner Lot,Landscaped,Pond(s),Wooded | |
| 98X37X37X425X445X271 | |
| — | |
| Full | |
| Vaulted/Cathedral Ceilings, Skylight(s), Bar-Wet, Hardwood Floors, First Floor Bedroom, First Floor Full Bath | |
| Range, Microwave, Dishwasher, Refrigerator, Bar Fridge, Washer, Dryer, Disposal | |
| Not in DB | |
| Street Paved | |
| — | |
| — | |
| — |
Tax History
| Year | Property Taxes |
|---|---|
| 2014 | $22,182 |
| 2018 | $18,103 |
Contact Agent
Nearby Similar Homes
Nearby Sold Comparables
Contact Agent
Listing Provided By
@properties






