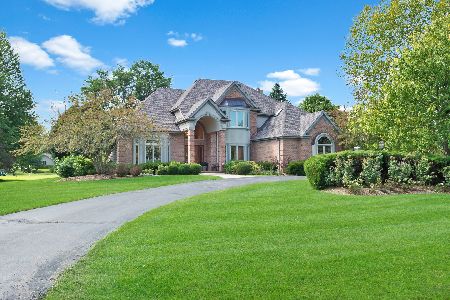6729 Estate Lane, Long Grove, Illinois 60047
$455,000
|
Sold
|
|
| Status: | Closed |
| Sqft: | 2,636 |
| Cost/Sqft: | $189 |
| Beds: | 4 |
| Baths: | 3 |
| Year Built: | 1987 |
| Property Taxes: | $16,498 |
| Days On Market: | 2313 |
| Lot Size: | 1,97 |
Description
Don t miss this charming Long Grove ranch in Stevenson School District boasting a breathtaking 1.97 acre manicured lot with 40x38 barn holding two stalls and complete with power & water, 3-fenced paddocks, a glistening in-ground pool, large patio, and two 3-season rooms. The interior offers an awesome granite kitchen with newer appliances, 4-generous size bedrooms, two brand new bathrooms and convenient half-bath. The family, dining, and living rooms share an inviting masonry fireplace and lots of over sized windows that fill the space with natural light and superb views. The 1st floor laundry/mud room includes the newer high end washer & dryer and a nearly full basement is partially finished with a rec-room, hobby/office, and storage. Rest easy knowing there are two new HVAC systems, new HWH, new water softener, and new pool heater and cover, and more. This super tranquil setting is convenient to schools, shopping, and an easy 30-minute commute to O Hare. Priced for fast sale & quick closing ok
Property Specifics
| Single Family | |
| — | |
| Ranch | |
| 1987 | |
| Partial | |
| RANCH | |
| No | |
| 1.97 |
| Lake | |
| Indian Creek Estates | |
| 0 / Not Applicable | |
| None | |
| Private Well | |
| Septic-Private | |
| 10529269 | |
| 14014010200000 |
Nearby Schools
| NAME: | DISTRICT: | DISTANCE: | |
|---|---|---|---|
|
Grade School
Diamond Lake Elementary School |
76 | — | |
|
Middle School
West Oak Middle School |
76 | Not in DB | |
|
High School
Adlai E Stevenson High School |
125 | Not in DB | |
Property History
| DATE: | EVENT: | PRICE: | SOURCE: |
|---|---|---|---|
| 14 Jun, 2013 | Sold | $540,000 | MRED MLS |
| 10 Mar, 2013 | Under contract | $565,000 | MRED MLS |
| 8 Mar, 2013 | Listed for sale | $565,000 | MRED MLS |
| 28 Jan, 2020 | Sold | $455,000 | MRED MLS |
| 26 Dec, 2019 | Under contract | $499,000 | MRED MLS |
| — | Last price change | $520,000 | MRED MLS |
| 25 Sep, 2019 | Listed for sale | $520,000 | MRED MLS |
| 14 Jul, 2020 | Under contract | $0 | MRED MLS |
| 14 May, 2020 | Listed for sale | $0 | MRED MLS |
Room Specifics
Total Bedrooms: 4
Bedrooms Above Ground: 4
Bedrooms Below Ground: 0
Dimensions: —
Floor Type: Carpet
Dimensions: —
Floor Type: Carpet
Dimensions: —
Floor Type: Carpet
Full Bathrooms: 3
Bathroom Amenities: Whirlpool,Separate Shower,Double Sink
Bathroom in Basement: 1
Rooms: Bonus Room,Eating Area,Foyer,Game Room,Storage,Sun Room
Basement Description: Finished,Crawl
Other Specifics
| 3 | |
| Concrete Perimeter | |
| Asphalt | |
| Deck, Patio, In Ground Pool, Storms/Screens | |
| Fenced Yard,Horses Allowed,Paddock | |
| 85674 | |
| — | |
| Full | |
| Skylight(s), First Floor Bedroom, First Floor Laundry, First Floor Full Bath, Built-in Features, Walk-In Closet(s) | |
| Range, Microwave, Dishwasher, Refrigerator, Washer, Dryer, Disposal | |
| Not in DB | |
| Street Paved | |
| — | |
| — | |
| Wood Burning |
Tax History
| Year | Property Taxes |
|---|---|
| 2013 | $13,371 |
| 2020 | $16,498 |
Contact Agent
Nearby Similar Homes
Nearby Sold Comparables
Contact Agent
Listing Provided By
RE/MAX of Barrington






