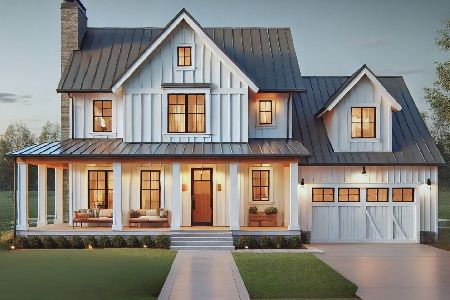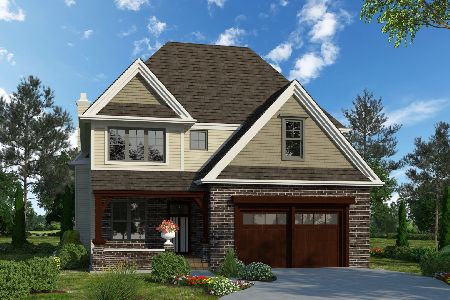6903 Inverway Drive, Lakewood, Illinois 60014
$400,000
|
Sold
|
|
| Status: | Closed |
| Sqft: | 3,524 |
| Cost/Sqft: | $119 |
| Beds: | 5 |
| Baths: | 4 |
| Year Built: | 2006 |
| Property Taxes: | $18,240 |
| Days On Market: | 2901 |
| Lot Size: | 0,75 |
Description
Taxes for 2017 have been assessed considerably lower. Call agent or visit McHenry County Assessor site for details. This beautiful custom home in the Highlands of Turnberry features a gourmet eat-in kitchen with 42" cabinets, stainless appliances, granite counters and solid wood floors, a family room with vaulted ceilings, brick fireplace and lots of windows offering stunning views of the yard and prairie, spacious living room, dining room with inlaid hardwood floors, large guest bedroom and with full bath. The second level features a luxurious master suite with large sitting area, walk in closet and updated private master bath with dual sinks, soaking tub and separate shower. Three additional large bedrooms and two additional updated baths. The deep pour english basement has plenty of room for storage and is ready for your finishing touches. Additional features include huge four car garage, large deck, cul de sac lot, Turnberry Golf Course. 2018 taxes have been lowered significantly.
Property Specifics
| Single Family | |
| — | |
| Traditional | |
| 2006 | |
| Full,English | |
| CUSTOM | |
| No | |
| 0.75 |
| Mc Henry | |
| — | |
| 0 / Not Applicable | |
| None | |
| Public | |
| Public Sewer | |
| 09879660 | |
| 1803477001 |
Nearby Schools
| NAME: | DISTRICT: | DISTANCE: | |
|---|---|---|---|
|
Grade School
West Elementary School |
47 | — | |
|
High School
Crystal Lake Central High School |
155 | Not in DB | |
Property History
| DATE: | EVENT: | PRICE: | SOURCE: |
|---|---|---|---|
| 8 Jun, 2018 | Sold | $400,000 | MRED MLS |
| 18 Apr, 2018 | Under contract | $419,000 | MRED MLS |
| — | Last price change | $449,500 | MRED MLS |
| 9 Mar, 2018 | Listed for sale | $449,500 | MRED MLS |
Room Specifics
Total Bedrooms: 5
Bedrooms Above Ground: 5
Bedrooms Below Ground: 0
Dimensions: —
Floor Type: Carpet
Dimensions: —
Floor Type: Carpet
Dimensions: —
Floor Type: Carpet
Dimensions: —
Floor Type: —
Full Bathrooms: 4
Bathroom Amenities: Whirlpool,Separate Shower,Double Sink
Bathroom in Basement: 0
Rooms: Eating Area,Bedroom 5,Nursery,Media Room,Foyer
Basement Description: Unfinished
Other Specifics
| 4 | |
| Concrete Perimeter | |
| Asphalt | |
| — | |
| Forest Preserve Adjacent | |
| 143X175X349 | |
| Unfinished | |
| Full | |
| Vaulted/Cathedral Ceilings, First Floor Bedroom | |
| Double Oven, Range, Microwave, Dishwasher, Refrigerator, Disposal | |
| Not in DB | |
| Street Paved | |
| — | |
| — | |
| Wood Burning |
Tax History
| Year | Property Taxes |
|---|---|
| 2018 | $18,240 |
Contact Agent
Nearby Similar Homes
Nearby Sold Comparables
Contact Agent
Listing Provided By
Redfin Corporation












