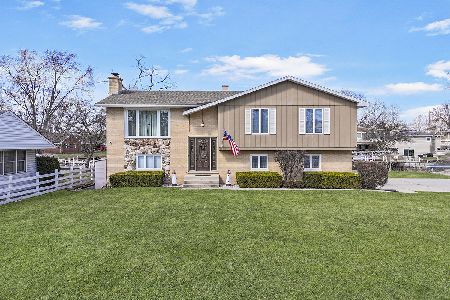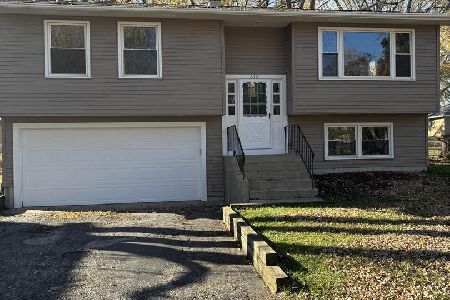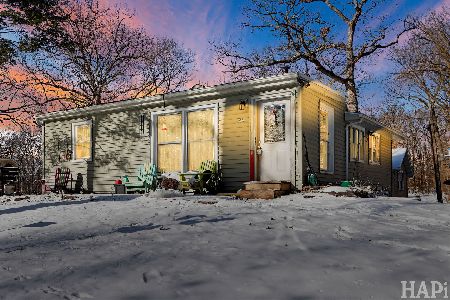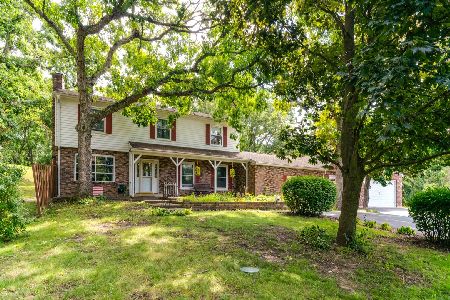704 Riverside Drive, Mchenry, Illinois 60050
$235,000
|
Sold
|
|
| Status: | Closed |
| Sqft: | 1,720 |
| Cost/Sqft: | $145 |
| Beds: | 3 |
| Baths: | 2 |
| Year Built: | 1973 |
| Property Taxes: | $9,072 |
| Days On Market: | 3439 |
| Lot Size: | 0,31 |
Description
Spacious riverfront 1700+ square foot brick ranch features large family room with fireplace and sliders to the patio overlooking the river. Kitchen with breakfast bar opens to the family room. Master bedroom with full bath, all bedrooms have hardwood floors. 2+ car attached garage. The house needs updating but is very livable. Estate sale, will be sold as-is.
Property Specifics
| Single Family | |
| — | |
| Ranch | |
| 1973 | |
| None | |
| RANCH | |
| Yes | |
| 0.31 |
| Mc Henry | |
| Mchenry Shores | |
| 0 / Not Applicable | |
| None | |
| Community Well | |
| Public Sewer | |
| 09324986 | |
| 1401310003 |
Property History
| DATE: | EVENT: | PRICE: | SOURCE: |
|---|---|---|---|
| 13 Oct, 2016 | Sold | $235,000 | MRED MLS |
| 8 Sep, 2016 | Under contract | $249,900 | MRED MLS |
| 25 Aug, 2016 | Listed for sale | $249,900 | MRED MLS |
| 3 Jul, 2018 | Under contract | $0 | MRED MLS |
| 17 Jun, 2018 | Listed for sale | $0 | MRED MLS |
Room Specifics
Total Bedrooms: 3
Bedrooms Above Ground: 3
Bedrooms Below Ground: 0
Dimensions: —
Floor Type: Hardwood
Dimensions: —
Floor Type: Hardwood
Full Bathrooms: 2
Bathroom Amenities: —
Bathroom in Basement: 0
Rooms: No additional rooms
Basement Description: Crawl
Other Specifics
| 2 | |
| Concrete Perimeter | |
| Asphalt | |
| Patio | |
| Chain of Lakes Frontage,River Front | |
| 68X190X83X177 | |
| — | |
| Full | |
| Hardwood Floors, First Floor Bedroom, First Floor Laundry, First Floor Full Bath | |
| Range, Dishwasher, Refrigerator, Washer, Dryer | |
| Not in DB | |
| Street Paved | |
| — | |
| — | |
| — |
Tax History
| Year | Property Taxes |
|---|---|
| 2016 | $9,072 |
Contact Agent
Nearby Similar Homes
Nearby Sold Comparables
Contact Agent
Listing Provided By
RE/MAX Advantage Realty








