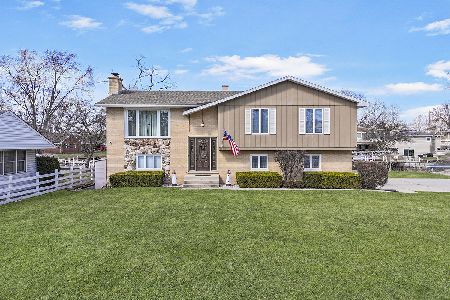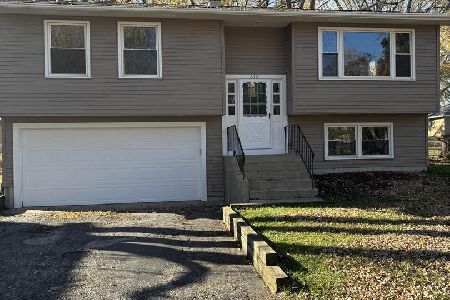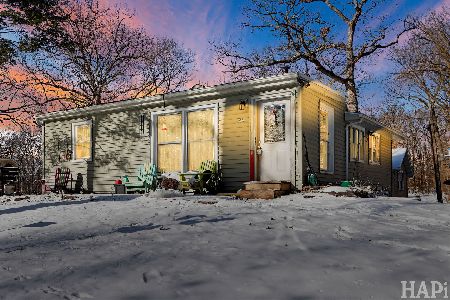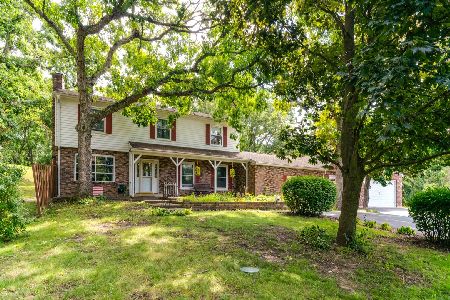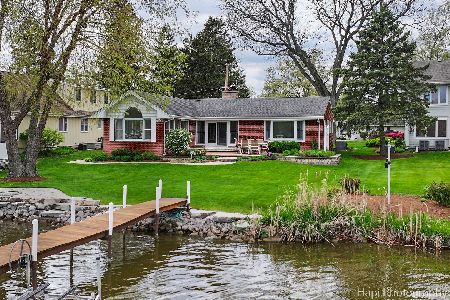708 Riverside Drive, Mchenry, Illinois 60050
$369,000
|
Sold
|
|
| Status: | Closed |
| Sqft: | 2,586 |
| Cost/Sqft: | $143 |
| Beds: | 3 |
| Baths: | 3 |
| Year Built: | 1997 |
| Property Taxes: | $10,547 |
| Days On Market: | 2253 |
| Lot Size: | 0,21 |
Description
Custom riverfront home with quality finishes throughout! The heart of this home is the huge kitchen with breakfast bar/island, stainless steel appliances, tile backsplash, huge eat-in area and a full wall of patio doors for easy access to the deck and the river. Family room with floor to ceiling brick wood-burning fireplace, powder room, wet bar and access to the 3 season room where you can sit and relax and enjoy your water views. The living room offers hardwood floors and is combined with the formal dining room. Upstairs you will find the Master suite with hardwood, vaulted ceilings, walk-in closet and full bath with separate dressing area. 2 additional bedrooms and 2nd full bath complete the upstairs of this beautiful home. Attached 2 car garage and separate 18x14 storage shed for all your water toys. This home is move-in ready. New roof and windows in 2019. See the list of updates in additional info to see all the extras that have been done for you. Schedule your private showing and come and see all this home has to offer. Not in a flood plain and no water came to the house during the high water levels.
Property Specifics
| Single Family | |
| — | |
| — | |
| 1997 | |
| None | |
| — | |
| Yes | |
| 0.21 |
| Mc Henry | |
| Mchenry Shores | |
| — / Not Applicable | |
| None | |
| Public | |
| Public Sewer | |
| 10580061 | |
| 1401310005 |
Property History
| DATE: | EVENT: | PRICE: | SOURCE: |
|---|---|---|---|
| 24 Jul, 2020 | Sold | $369,000 | MRED MLS |
| 19 Jun, 2020 | Under contract | $369,900 | MRED MLS |
| — | Last price change | $379,900 | MRED MLS |
| 25 Nov, 2019 | Listed for sale | $387,500 | MRED MLS |
Room Specifics
Total Bedrooms: 3
Bedrooms Above Ground: 3
Bedrooms Below Ground: 0
Dimensions: —
Floor Type: Carpet
Dimensions: —
Floor Type: Carpet
Full Bathrooms: 3
Bathroom Amenities: Separate Shower
Bathroom in Basement: 0
Rooms: Mud Room,Sun Room
Basement Description: None
Other Specifics
| 2 | |
| — | |
| Asphalt | |
| Balcony, Deck, Boat Slip, Storms/Screens | |
| River Front,Water View | |
| 59 X 172 X 59 X 175 | |
| — | |
| Full | |
| Vaulted/Cathedral Ceilings, Skylight(s), Bar-Wet, Hardwood Floors, Walk-In Closet(s) | |
| Range, Microwave, Dishwasher, Refrigerator, Washer, Dryer, Disposal, Water Softener | |
| Not in DB | |
| Lake, Water Rights, Street Paved | |
| — | |
| — | |
| Wood Burning |
Tax History
| Year | Property Taxes |
|---|---|
| 2020 | $10,547 |
Contact Agent
Nearby Similar Homes
Nearby Sold Comparables
Contact Agent
Listing Provided By
Lakes Realty Group

