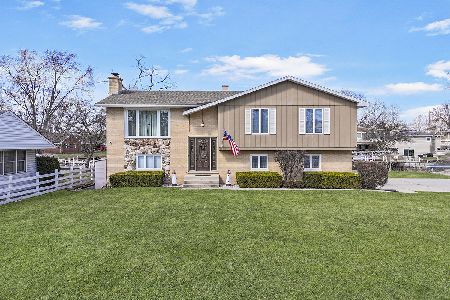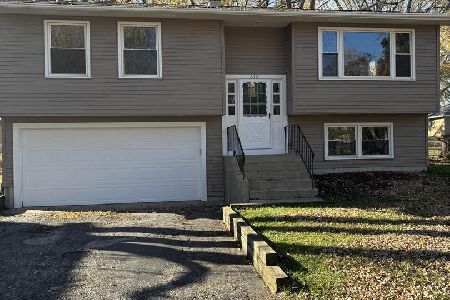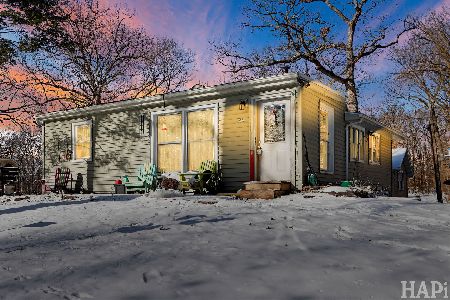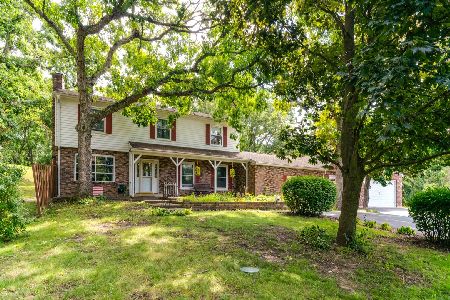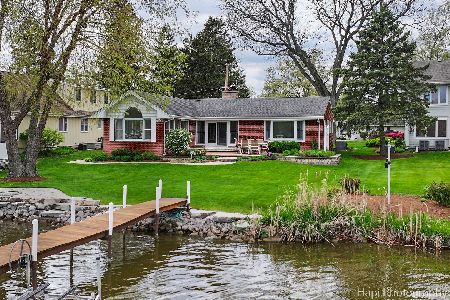710 Riverside Drive, Mchenry, Illinois 60050
$497,500
|
Sold
|
|
| Status: | Closed |
| Sqft: | 3,300 |
| Cost/Sqft: | $159 |
| Beds: | 4 |
| Baths: | 4 |
| Year Built: | 1988 |
| Property Taxes: | $15,609 |
| Days On Market: | 3557 |
| Lot Size: | 0,48 |
Description
Living on the upper river has never been so good. This house has upgrades plus. From the large entry with open staircase, walk in and see nothing but summer fun. Gourmet kitchen complete with SS top of the line appl, flowing into the large family room all overlooking your 122' of waterfront. 2 sliders to brick patio for summer bbqs. Den on 1st floor could be in law suite. HW throughout most of 1st floor. 2nd floor Master is amazing with a sitting area and slider to Trex balcony for those beautiful days. Fabulous shower/ steam room in master bath. Loads of sunlight fill 2nd floor with large hall window. Heated 21X48 detached building with possibilities and includes a 2nd floor rec room and office overlooking the water. 3 car attached as well as out building. A Whole house generator just in case. All this on city sewer, water, and NO FLOOD PLAIN. 70' pier. steel seawall, Can this get any better? Yes, when your name is on the mailbox. . Check it out today and you will love it
Property Specifics
| Single Family | |
| — | |
| Traditional | |
| 1988 | |
| None | |
| — | |
| Yes | |
| 0.48 |
| Mc Henry | |
| — | |
| 0 / Not Applicable | |
| None | |
| Private | |
| Public Sewer | |
| 09211474 | |
| 1401310006 |
Nearby Schools
| NAME: | DISTRICT: | DISTANCE: | |
|---|---|---|---|
|
Grade School
Edgebrook Elementary School |
15 | — | |
|
Middle School
Mchenry Middle School |
15 | Not in DB | |
|
High School
Mchenry High School-east Campus |
156 | Not in DB | |
Property History
| DATE: | EVENT: | PRICE: | SOURCE: |
|---|---|---|---|
| 14 Nov, 2016 | Sold | $497,500 | MRED MLS |
| 10 Oct, 2016 | Under contract | $525,000 | MRED MLS |
| — | Last price change | $549,900 | MRED MLS |
| 30 Apr, 2016 | Listed for sale | $549,900 | MRED MLS |
Room Specifics
Total Bedrooms: 4
Bedrooms Above Ground: 4
Bedrooms Below Ground: 0
Dimensions: —
Floor Type: Carpet
Dimensions: —
Floor Type: Carpet
Dimensions: —
Floor Type: Carpet
Full Bathrooms: 4
Bathroom Amenities: Whirlpool,Separate Shower,Steam Shower,Double Sink,Double Shower
Bathroom in Basement: —
Rooms: Office
Basement Description: Crawl
Other Specifics
| 6 | |
| Concrete Perimeter | |
| Asphalt | |
| Balcony, Deck, Patio, Porch | |
| Chain of Lakes Frontage,River Front,Water Rights,Water View | |
| 122X167X122X172 | |
| — | |
| Full | |
| Sauna/Steam Room, Hardwood Floors, First Floor Laundry, First Floor Full Bath | |
| Range, Dishwasher, High End Refrigerator, Washer, Dryer, Stainless Steel Appliance(s) | |
| Not in DB | |
| — | |
| — | |
| — | |
| — |
Tax History
| Year | Property Taxes |
|---|---|
| 2016 | $15,609 |
Contact Agent
Nearby Similar Homes
Nearby Sold Comparables
Contact Agent
Listing Provided By
Berkshire Hathaway HomeServices Starck Real Estate

