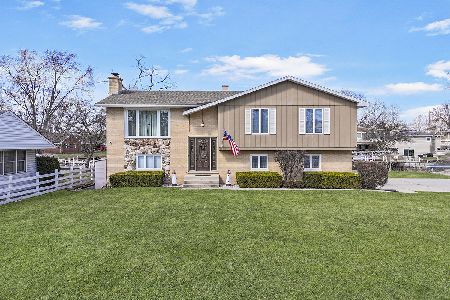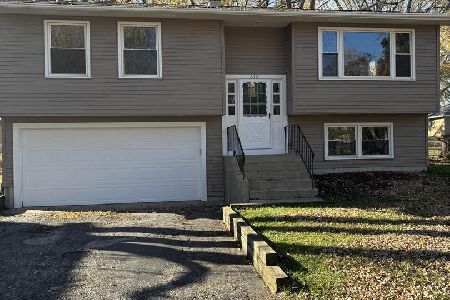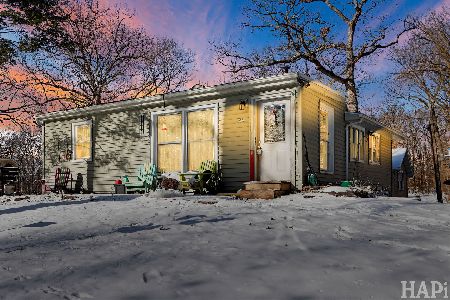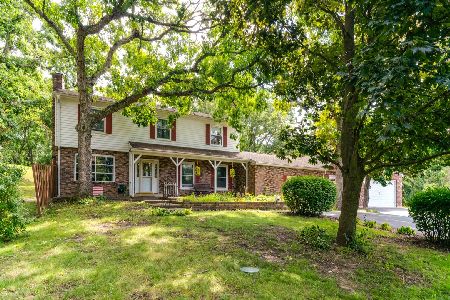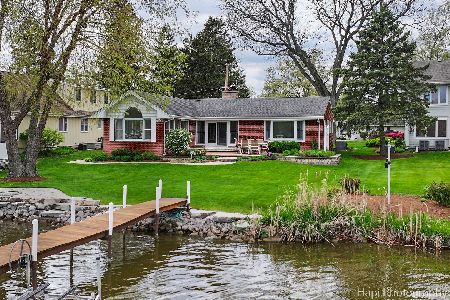706 Riverside Drive, Mchenry, Illinois 60050
$241,000
|
Sold
|
|
| Status: | Closed |
| Sqft: | 1,700 |
| Cost/Sqft: | $147 |
| Beds: | 2 |
| Baths: | 1 |
| Year Built: | 1960 |
| Property Taxes: | $9,222 |
| Days On Market: | 4584 |
| Lot Size: | 0,21 |
Description
Fox River Retreat at its Finest. Don't miss this beautiful Brick Ranch home, with its Brick Paved Sidewalks to the gorgeous landscaping you see all around this home. Double Deck out back with a Hot Tub, Brick Patio with a Fireplace leading to the large Pier that comes with this home. Vaulted Ceilings, Crown Molding, French Doors, Hardwood Flooring so many extra touches to this fabulous home. Come enjoy this home.
Property Specifics
| Single Family | |
| — | |
| Ranch | |
| 1960 | |
| None | |
| RANCH | |
| Yes | |
| 0.21 |
| Mc Henry | |
| Mchenry Shores | |
| 0 / Not Applicable | |
| None | |
| Community Well | |
| Public Sewer | |
| 08388259 | |
| 1401310004 |
Nearby Schools
| NAME: | DISTRICT: | DISTANCE: | |
|---|---|---|---|
|
Grade School
Edgebrook Elementary School |
15 | — | |
|
Middle School
Mchenry Middle School |
15 | Not in DB | |
|
High School
Mchenry High School-east Campus |
156 | Not in DB | |
Property History
| DATE: | EVENT: | PRICE: | SOURCE: |
|---|---|---|---|
| 21 May, 2010 | Sold | $247,000 | MRED MLS |
| 5 Apr, 2010 | Under contract | $250,000 | MRED MLS |
| 31 Mar, 2010 | Listed for sale | $250,000 | MRED MLS |
| 3 Sep, 2013 | Sold | $241,000 | MRED MLS |
| 26 Jul, 2013 | Under contract | $249,900 | MRED MLS |
| 8 Jul, 2013 | Listed for sale | $249,900 | MRED MLS |
Room Specifics
Total Bedrooms: 2
Bedrooms Above Ground: 2
Bedrooms Below Ground: 0
Dimensions: —
Floor Type: Carpet
Full Bathrooms: 1
Bathroom Amenities: —
Bathroom in Basement: 0
Rooms: Eating Area,Foyer
Basement Description: Crawl
Other Specifics
| 1 | |
| Concrete Perimeter | |
| Asphalt | |
| Deck, Hot Tub, Brick Paver Patio, Outdoor Fireplace | |
| Chain of Lakes Frontage,River Front | |
| 60X175 | |
| Pull Down Stair,Unfinished | |
| None | |
| Vaulted/Cathedral Ceilings, Skylight(s), Hardwood Floors, First Floor Bedroom, First Floor Laundry, First Floor Full Bath | |
| Range, Microwave, Dishwasher, Refrigerator, Washer, Dryer, Disposal | |
| Not in DB | |
| Pool, Tennis Courts, Water Rights, Street Lights, Street Paved | |
| — | |
| — | |
| Wood Burning, Gas Log |
Tax History
| Year | Property Taxes |
|---|---|
| 2010 | $8,403 |
| 2013 | $9,222 |
Contact Agent
Nearby Similar Homes
Nearby Sold Comparables
Contact Agent
Listing Provided By
Berkshire Hathaway HomeServices Starck Real Estate

