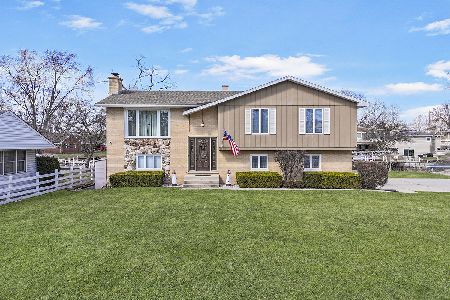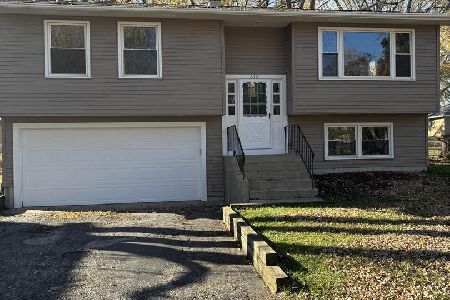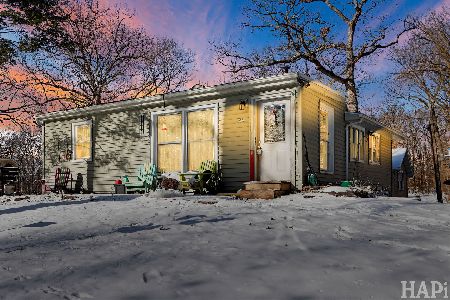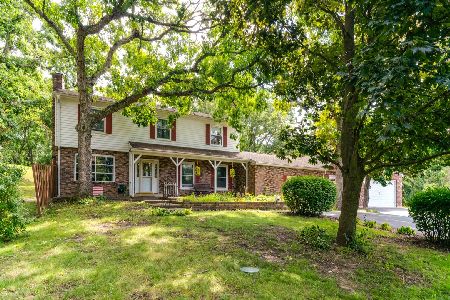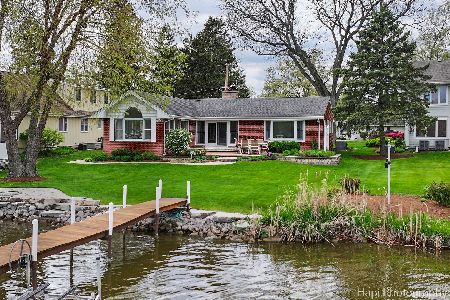706 Riverside Drive, Mchenry, Illinois 60050
$247,000
|
Sold
|
|
| Status: | Closed |
| Sqft: | 1,700 |
| Cost/Sqft: | $147 |
| Beds: | 2 |
| Baths: | 1 |
| Year Built: | — |
| Property Taxes: | $8,403 |
| Days On Market: | 5778 |
| Lot Size: | 0,24 |
Description
Oh my! You won't believe this pristine brick home on with a gorgeous landscaped yard right on the river! Totally updated in '01. Fabulous FR with vaulted ceiling overlooks the water and leads to a 2 tiered deck to enjoy your summers. French doors lead to huge MBR w/river view! Paver walks all around! Lots of storage! All appliances. Great dock is included. Don't miss this wonderful home!
Property Specifics
| Single Family | |
| — | |
| Ranch | |
| — | |
| None | |
| — | |
| Yes | |
| 0.24 |
| Mc Henry | |
| — | |
| 0 / Not Applicable | |
| None | |
| Community Well | |
| Public Sewer, Sewer-Storm | |
| 07486372 | |
| 1401310004 |
Nearby Schools
| NAME: | DISTRICT: | DISTANCE: | |
|---|---|---|---|
|
Grade School
Edgebrook Elementary School |
15 | — | |
|
Middle School
Mchenry Middle School |
15 | Not in DB | |
|
High School
Mchenry High School-east Campus |
156 | Not in DB | |
Property History
| DATE: | EVENT: | PRICE: | SOURCE: |
|---|---|---|---|
| 21 May, 2010 | Sold | $247,000 | MRED MLS |
| 5 Apr, 2010 | Under contract | $250,000 | MRED MLS |
| 31 Mar, 2010 | Listed for sale | $250,000 | MRED MLS |
| 3 Sep, 2013 | Sold | $241,000 | MRED MLS |
| 26 Jul, 2013 | Under contract | $249,900 | MRED MLS |
| 8 Jul, 2013 | Listed for sale | $249,900 | MRED MLS |
Room Specifics
Total Bedrooms: 2
Bedrooms Above Ground: 2
Bedrooms Below Ground: 0
Dimensions: —
Floor Type: Carpet
Full Bathrooms: 1
Bathroom Amenities: —
Bathroom in Basement: 0
Rooms: Eating Area,Foyer,Gallery,Utility Room-1st Floor
Basement Description: Crawl
Other Specifics
| 1 | |
| Concrete Perimeter | |
| Asphalt | |
| Deck, Hot Tub | |
| Chain of Lakes Frontage,River Front | |
| 60X175 | |
| Unfinished | |
| None | |
| Vaulted/Cathedral Ceilings, Skylight(s), Hot Tub, First Floor Bedroom | |
| Range, Microwave, Dishwasher, Refrigerator, Washer, Dryer, Disposal | |
| Not in DB | |
| Water Rights, Street Lights, Street Paved | |
| — | |
| — | |
| Wood Burning, Gas Log |
Tax History
| Year | Property Taxes |
|---|---|
| 2010 | $8,403 |
| 2013 | $9,222 |
Contact Agent
Nearby Similar Homes
Nearby Sold Comparables
Contact Agent
Listing Provided By
RE/MAX Unlimited Northwest

