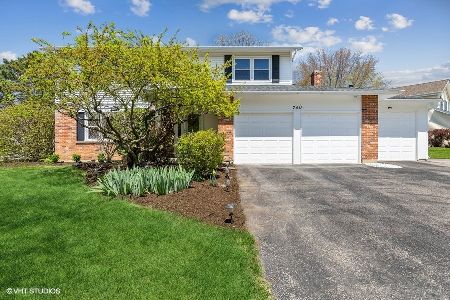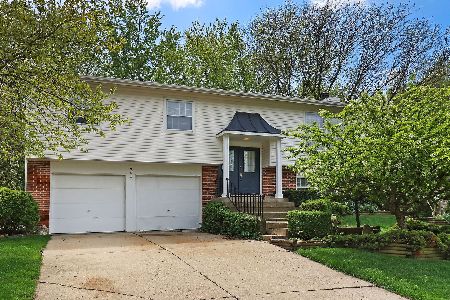721 Brentwood Court, Algonquin, Illinois 60102
$185,000
|
Sold
|
|
| Status: | Closed |
| Sqft: | 1,810 |
| Cost/Sqft: | $105 |
| Beds: | 3 |
| Baths: | 2 |
| Year Built: | 1978 |
| Property Taxes: | $5,169 |
| Days On Market: | 5234 |
| Lot Size: | 0,00 |
Description
THIS RANCH HOME FEATURES AN OPEN FLOOR PLAN. HARDWOOD FLOORS IN THE DINING & LIVING ROOMS. BEDROOMS & BATHS HAVE BEEN FRESHLY PAINTING. NEW KITCHEN SLIDER & BAY WINDOW IN DINING ROOM. 16X12 THREE SEASONS ROOM OVERLOOKS PRIVATE REAR YARD. NEW CARPET. NEW GARAGE DOOR AND OPENER. NEW SLIDER IN SUN ROOM. ROOF & SIDING HAVE BEEN REPLACED. EXTRA INSULATION WAS ALSO ADDED. VERY WELL MAINTAINED.
Property Specifics
| Single Family | |
| — | |
| — | |
| 1978 | |
| Partial | |
| BELAIRE | |
| No | |
| 0 |
| Mc Henry | |
| High Hill Farms | |
| 0 / Not Applicable | |
| None | |
| Public | |
| Public Sewer | |
| 07911182 | |
| 1933202010 |
Nearby Schools
| NAME: | DISTRICT: | DISTANCE: | |
|---|---|---|---|
|
Grade School
Neubert Elementary School |
300 | — | |
|
Middle School
Westfield Community School |
300 | Not in DB | |
|
High School
H D Jacobs High School |
300 | Not in DB | |
Property History
| DATE: | EVENT: | PRICE: | SOURCE: |
|---|---|---|---|
| 1 May, 2012 | Sold | $185,000 | MRED MLS |
| 24 Mar, 2012 | Under contract | $189,900 | MRED MLS |
| — | Last price change | $199,500 | MRED MLS |
| 25 Sep, 2011 | Listed for sale | $200,000 | MRED MLS |
| 4 Jan, 2026 | Under contract | $390,000 | MRED MLS |
| 24 Nov, 2025 | Listed for sale | $390,000 | MRED MLS |
Room Specifics
Total Bedrooms: 3
Bedrooms Above Ground: 3
Bedrooms Below Ground: 0
Dimensions: —
Floor Type: Carpet
Dimensions: —
Floor Type: Carpet
Full Bathrooms: 2
Bathroom Amenities: —
Bathroom in Basement: 0
Rooms: Sun Room
Basement Description: Unfinished
Other Specifics
| 2 | |
| Concrete Perimeter | |
| Concrete | |
| Patio | |
| Cul-De-Sac | |
| 97X161X107X131 | |
| — | |
| Full | |
| Hardwood Floors, First Floor Bedroom, First Floor Full Bath | |
| Range, Dishwasher, Refrigerator, Washer, Dryer, Disposal | |
| Not in DB | |
| — | |
| — | |
| — | |
| — |
Tax History
| Year | Property Taxes |
|---|---|
| 2012 | $5,169 |
| 2026 | $6,988 |
Contact Agent
Nearby Similar Homes
Nearby Sold Comparables
Contact Agent
Listing Provided By
Coldwell Banker The Real Estate Group











