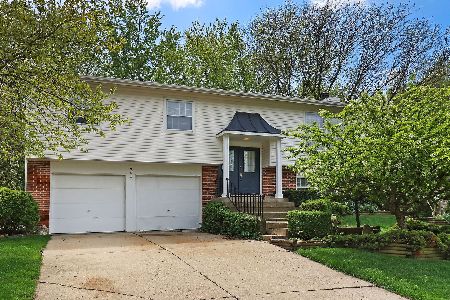740 Butterfield Drive, Algonquin, Illinois 60102
$367,000
|
Sold
|
|
| Status: | Closed |
| Sqft: | 3,038 |
| Cost/Sqft: | $120 |
| Beds: | 4 |
| Baths: | 3 |
| Year Built: | 1978 |
| Property Taxes: | $7,782 |
| Days On Market: | 994 |
| Lot Size: | 0,33 |
Description
Beautifully maintained home in the High Hill Farms subdivision. This spacious 4 bedroom, 2.1 bath model is sure to please. True brick fireplace, lots of storage space, finished basement, fenced yard and oversized 3rd car garage door are just some of the fine features to be found. Beautiful laminate floors can be found on the main level. Driveway boasts an extra side apron for additional parking for your RV/boat/car. All located within a 2023 award winning elementary school! This home is close to schools and lots of shopping! Updates: Water Heater 2022, upstairs hall bathroom updated in 2021, fence 2021, Bluetooth 3rd car garage door opener, basement carpet 2021 (fish tank in the basement was to heavy to lift up so there is no carpet under the fish tank or behind it) Landscaping done 5/1/2023, outside of house and porch was painted in 2021, sump pump and batter back up 2020. Laundry units are hooked up in basement but there is also laundry hook up on first floor.
Property Specifics
| Single Family | |
| — | |
| — | |
| 1978 | |
| — | |
| — | |
| No | |
| 0.33 |
| Mc Henry | |
| High Hill Farms | |
| 0 / Not Applicable | |
| — | |
| — | |
| — | |
| 11772262 | |
| 1933202011 |
Nearby Schools
| NAME: | DISTRICT: | DISTANCE: | |
|---|---|---|---|
|
Grade School
Neubert Elementary School |
300 | — | |
|
Middle School
Westfield Community School |
300 | Not in DB | |
Property History
| DATE: | EVENT: | PRICE: | SOURCE: |
|---|---|---|---|
| 2 Apr, 2012 | Sold | $181,000 | MRED MLS |
| 31 Jan, 2012 | Under contract | $184,900 | MRED MLS |
| 15 Nov, 2011 | Listed for sale | $184,900 | MRED MLS |
| 9 Jun, 2023 | Sold | $367,000 | MRED MLS |
| 8 May, 2023 | Under contract | $365,000 | MRED MLS |
| 5 May, 2023 | Listed for sale | $365,000 | MRED MLS |
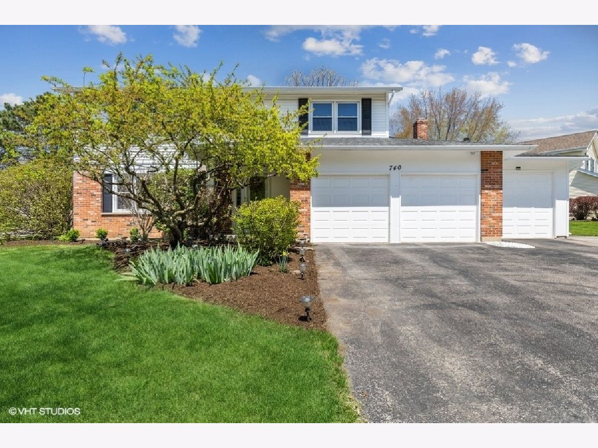
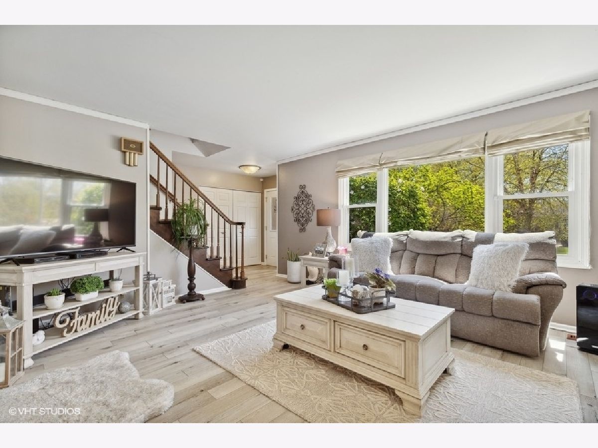
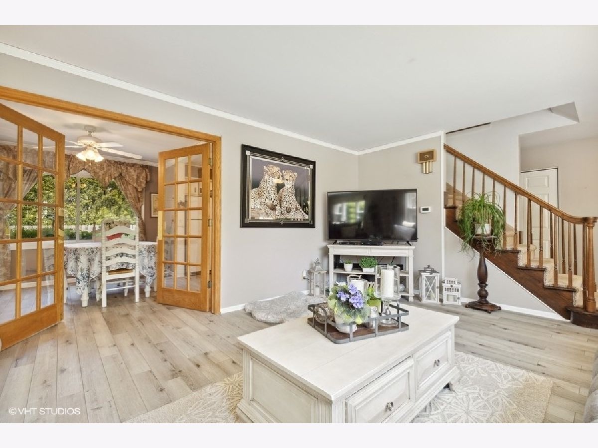
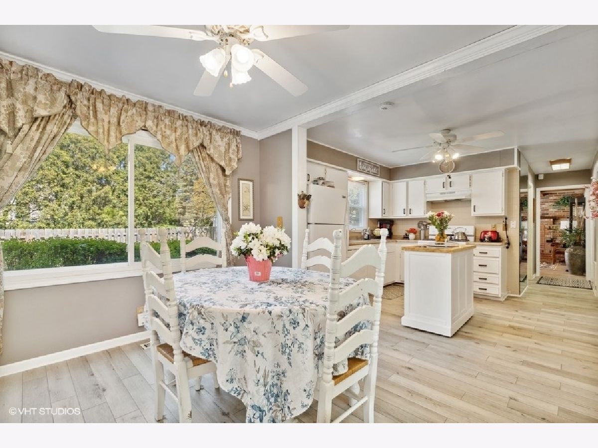
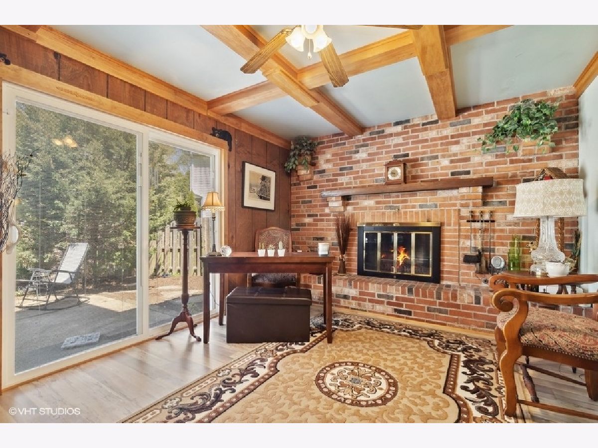
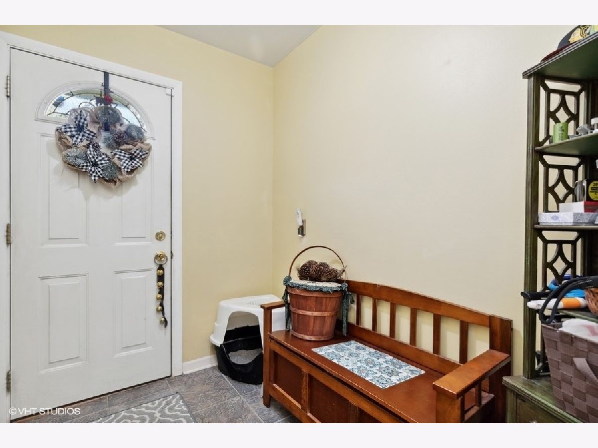
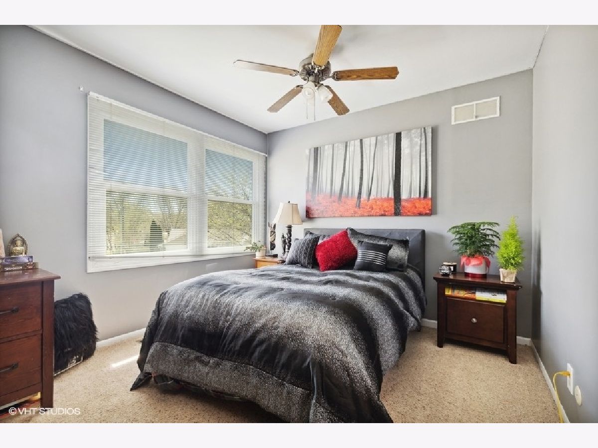
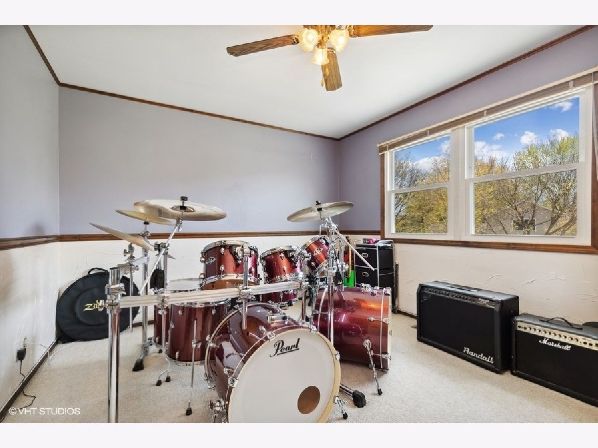
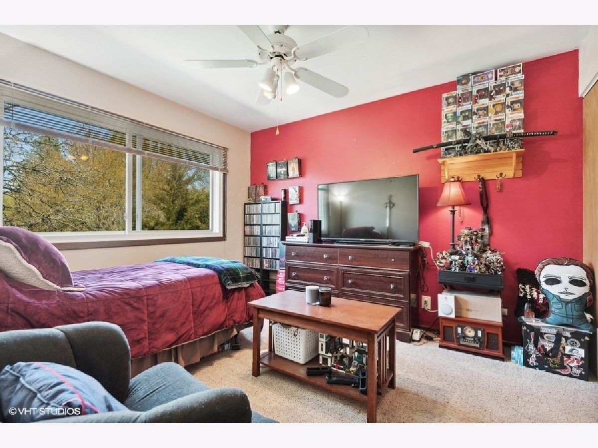
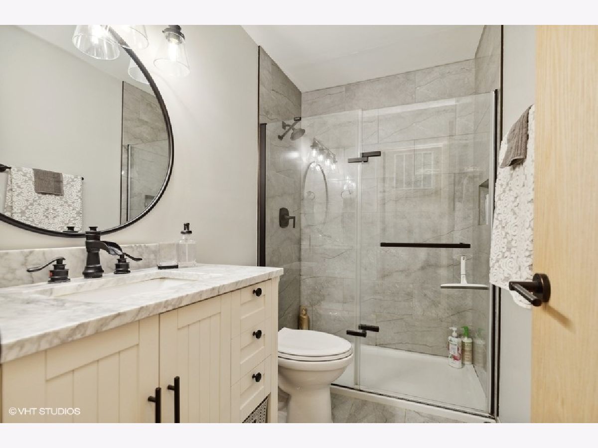
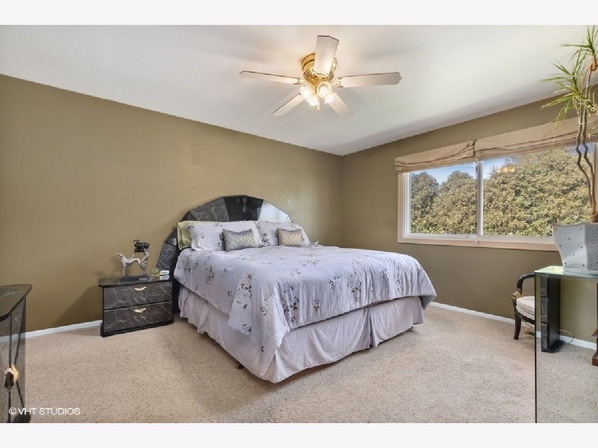
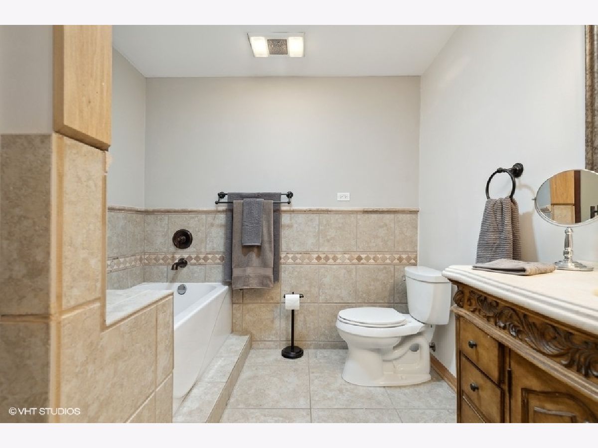
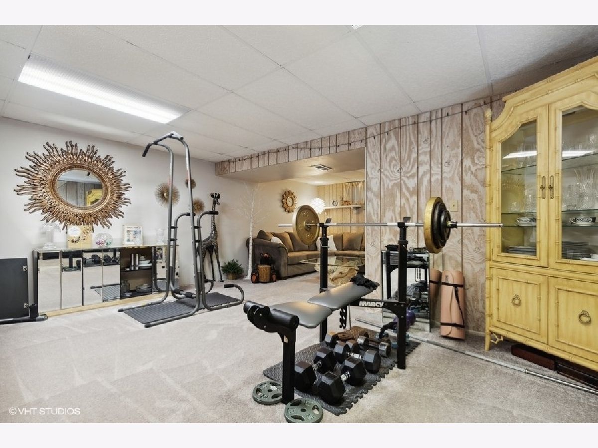
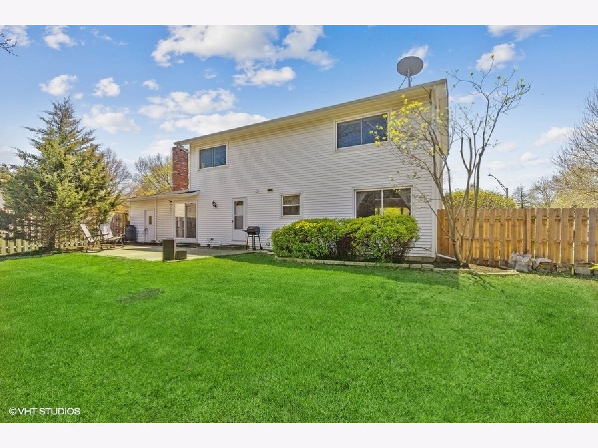
Room Specifics
Total Bedrooms: 4
Bedrooms Above Ground: 4
Bedrooms Below Ground: 0
Dimensions: —
Floor Type: —
Dimensions: —
Floor Type: —
Dimensions: —
Floor Type: —
Full Bathrooms: 3
Bathroom Amenities: Separate Shower,Soaking Tub
Bathroom in Basement: 0
Rooms: —
Basement Description: Finished
Other Specifics
| 3 | |
| — | |
| Asphalt | |
| — | |
| — | |
| 0.33 | |
| Full | |
| — | |
| — | |
| — | |
| Not in DB | |
| — | |
| — | |
| — | |
| — |
Tax History
| Year | Property Taxes |
|---|---|
| 2012 | $5,929 |
| 2023 | $7,782 |
Contact Agent
Nearby Similar Homes
Nearby Sold Comparables
Contact Agent
Listing Provided By
Baird & Warner








