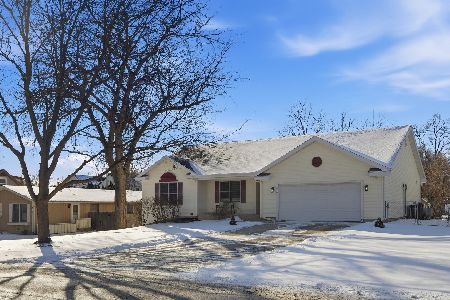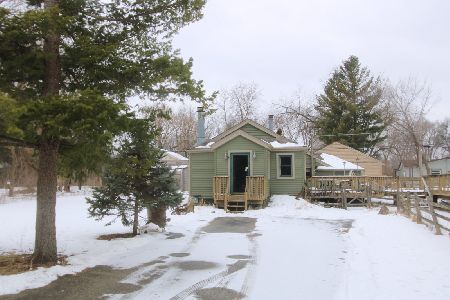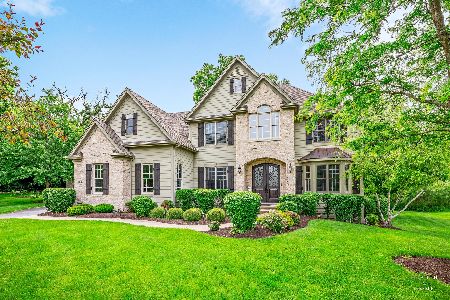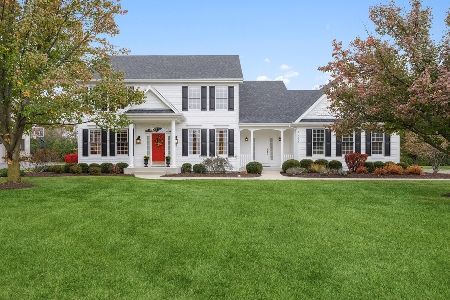9020 Edinburgh Court, Lakewood, Illinois 60014
$560,000
|
Sold
|
|
| Status: | Closed |
| Sqft: | 3,179 |
| Cost/Sqft: | $176 |
| Beds: | 3 |
| Baths: | 4 |
| Year Built: | 2006 |
| Property Taxes: | $12,166 |
| Days On Market: | 1741 |
| Lot Size: | 0,55 |
Description
SOLD WHILE IN PLN Welcome home to this Custom Built delight that has been lovingly cared for and meticulously maintained by the original owners. 3+1 Bdrms, 3.1 Bath, 3 car garage, plus SPECTACULAR Sunroom Nestled among 100+ year old oak trees on a private cul-de-sac, this home is BREATHTAKING! The exterior includes sprinkler system, professional landscaping on all four sides with landscape lighting. Trex Deck with Benches and Paver Patio (reset in 2018) and a NEW asphalt driveway in 2019. As you enter the home, the attention to detail will grab you. Oversized Custom Trim and Baseboards, 6 Panel Solid White Doors, Plantation Shutters, Elevated Ceilings and Hardwood Floors~Speakers throughout the home and surround sound wiring in the Sunroom and Lower Level! GORGEOUS Finished basement with huge Granite built in bar, Game/Eating area, Playroom, Rec Room and PLENTY of room left for storage! Bedroom and full bath downstairs makes family visits a Dream! New sump pump with battery back up in 2018. The list goes on and on. Too many upgrades to list, please see special feature sheet in home and in additional remarks. Don't miss this !!**CLICK ON THE 2ND CAMERA ICON FOR A VIRTUAL TOUR**
Property Specifics
| Single Family | |
| — | |
| — | |
| 2006 | |
| Full | |
| CUSTOM | |
| No | |
| 0.55 |
| Mc Henry | |
| The Woods Of Turnberry | |
| 180 / Annual | |
| Insurance | |
| Public | |
| Public Sewer | |
| 11085557 | |
| 1812101017 |
Property History
| DATE: | EVENT: | PRICE: | SOURCE: |
|---|---|---|---|
| 2 Aug, 2021 | Sold | $560,000 | MRED MLS |
| 12 May, 2021 | Under contract | $559,900 | MRED MLS |
| 12 May, 2021 | Listed for sale | $559,900 | MRED MLS |
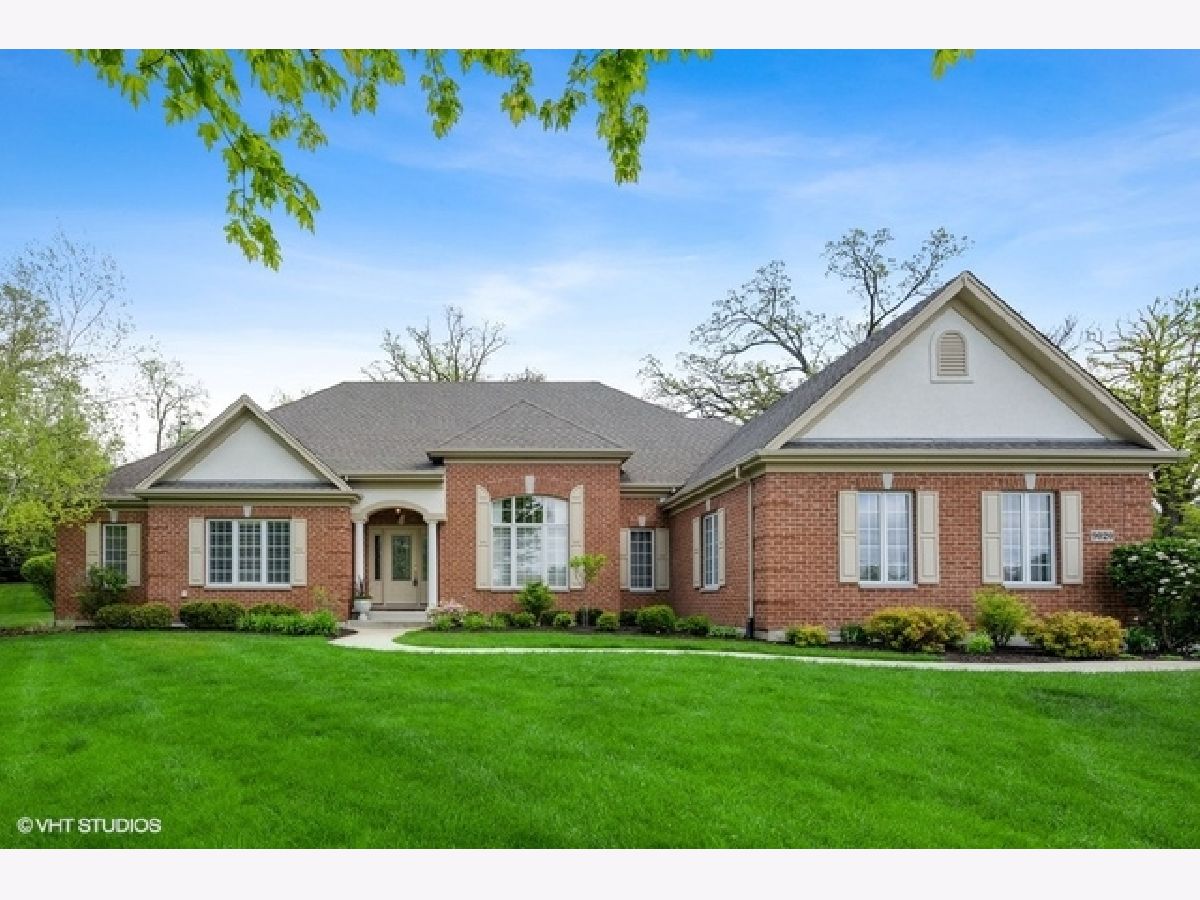
Room Specifics
Total Bedrooms: 4
Bedrooms Above Ground: 3
Bedrooms Below Ground: 1
Dimensions: —
Floor Type: Carpet
Dimensions: —
Floor Type: Carpet
Dimensions: —
Floor Type: Carpet
Full Bathrooms: 4
Bathroom Amenities: Whirlpool,Double Sink,Double Shower
Bathroom in Basement: 1
Rooms: Sun Room,Foyer,Sitting Room
Basement Description: Finished
Other Specifics
| 3 | |
| Concrete Perimeter | |
| Asphalt | |
| Patio, Brick Paver Patio | |
| Cul-De-Sac,Mature Trees | |
| 194.3X262.6X175.8 | |
| — | |
| Full | |
| Vaulted/Cathedral Ceilings, Bar-Dry, Hardwood Floors, First Floor Bedroom, First Floor Laundry, Built-in Features, Walk-In Closet(s) | |
| Double Oven, Microwave, Dishwasher, Refrigerator, Washer, Dryer, Disposal, Stainless Steel Appliance(s), Cooktop | |
| Not in DB | |
| Street Paved | |
| — | |
| — | |
| Gas Log |
Tax History
| Year | Property Taxes |
|---|---|
| 2021 | $12,166 |
Contact Agent
Nearby Similar Homes
Nearby Sold Comparables
Contact Agent
Listing Provided By
Berkshire Hathaway HomeServices Starck Real Estate



