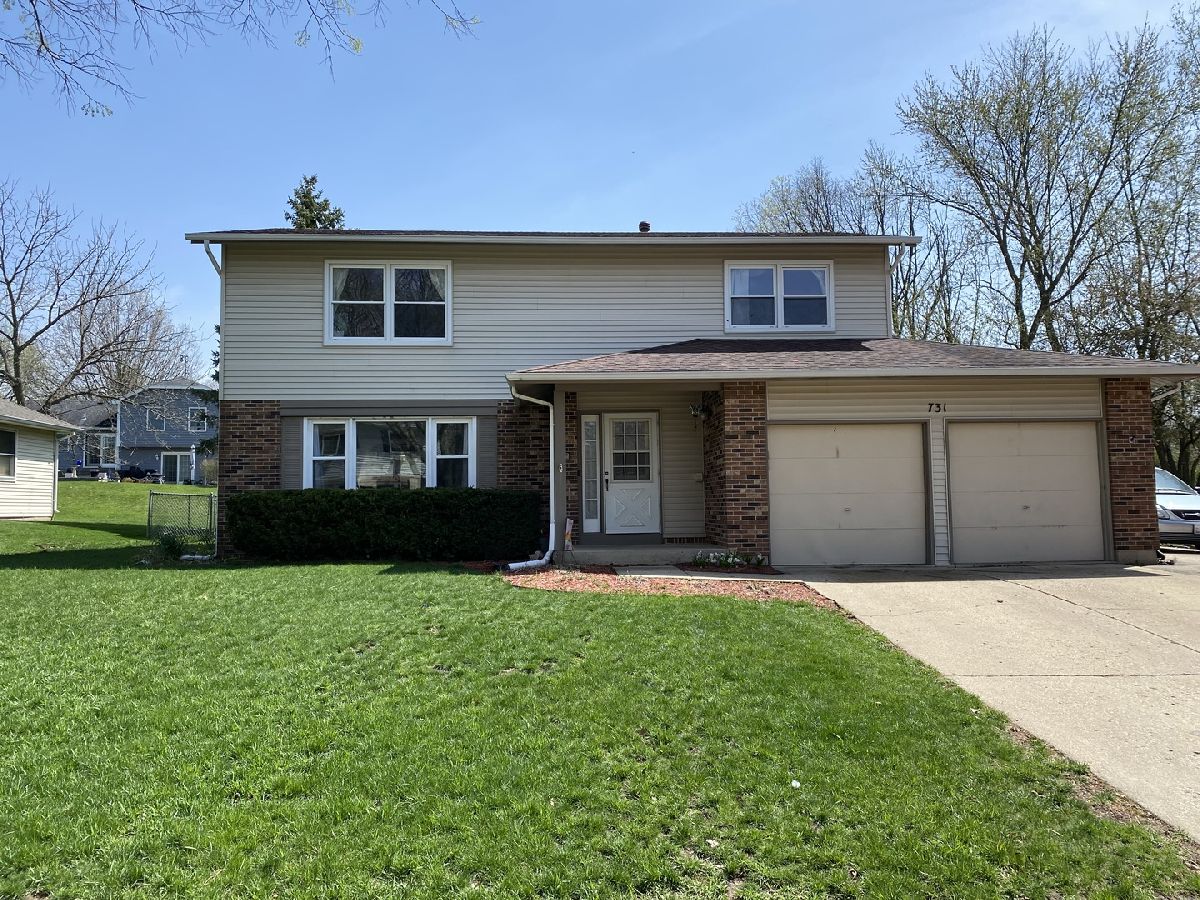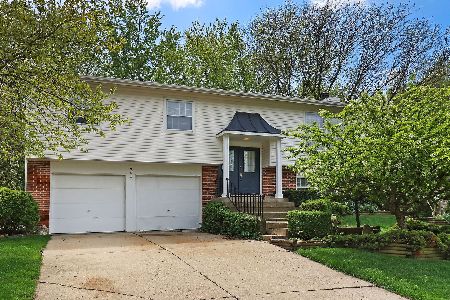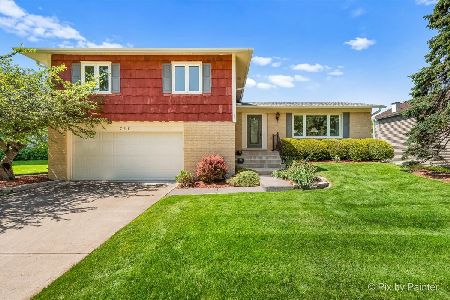731 Butterfield Drive, Algonquin, Illinois 60102
$349,525
|
Sold
|
|
| Status: | Closed |
| Sqft: | 2,026 |
| Cost/Sqft: | $160 |
| Beds: | 4 |
| Baths: | 3 |
| Year Built: | 1978 |
| Property Taxes: | $6,694 |
| Days On Market: | 1009 |
| Lot Size: | 0,25 |
Description
Highly sought after Woodland model in the High Hill Farms subdivision. This spacious 4 bedroom, 2.1 bath model is sure to please. Included in a 2023 kitchen remodel, you will find new kitchen cabinets, countertops and stainless-steel appliances. There is even a first-floor laundry room. Beautiful Brazilian hardwood floors can be found on the main level and even extra space for a possible bedroom/office on the lower level. A whole house fan will help keep you cool in the summertime. Imagine yourself with your own patio furniture in your private yard that comes complete with a storage shed and playhouse that could be converted to a man cave or she-shed! Driveway boasts an extra side apron for additional parking for your camper/boat/car. So many extras in this great home! All located within a 2023 award winning elementary school! This home is close to schools and lots of shopping!
Property Specifics
| Single Family | |
| — | |
| — | |
| 1978 | |
| — | |
| WOODLAND | |
| No | |
| 0.25 |
| Mc Henry | |
| High Hill Farms | |
| 0 / Not Applicable | |
| — | |
| — | |
| — | |
| 11765014 | |
| 1933203035 |
Nearby Schools
| NAME: | DISTRICT: | DISTANCE: | |
|---|---|---|---|
|
Grade School
Neubert Elementary School |
300 | — | |
|
Middle School
Westfield Community School |
300 | Not in DB | |
|
High School
H D Jacobs High School |
300 | Not in DB | |
Property History
| DATE: | EVENT: | PRICE: | SOURCE: |
|---|---|---|---|
| 15 Apr, 2013 | Sold | $171,000 | MRED MLS |
| 6 Mar, 2013 | Under contract | $184,900 | MRED MLS |
| — | Last price change | $189,900 | MRED MLS |
| 30 Oct, 2012 | Listed for sale | $189,900 | MRED MLS |
| 16 Jun, 2023 | Sold | $349,525 | MRED MLS |
| 27 Apr, 2023 | Under contract | $325,000 | MRED MLS |
| 20 Apr, 2023 | Listed for sale | $325,000 | MRED MLS |

Room Specifics
Total Bedrooms: 4
Bedrooms Above Ground: 4
Bedrooms Below Ground: 0
Dimensions: —
Floor Type: —
Dimensions: —
Floor Type: —
Dimensions: —
Floor Type: —
Full Bathrooms: 3
Bathroom Amenities: —
Bathroom in Basement: 0
Rooms: —
Basement Description: Partially Finished
Other Specifics
| 2 | |
| — | |
| Concrete | |
| — | |
| — | |
| 132 X 80 | |
| — | |
| — | |
| — | |
| — | |
| Not in DB | |
| — | |
| — | |
| — | |
| — |
Tax History
| Year | Property Taxes |
|---|---|
| 2013 | $5,658 |
| 2023 | $6,694 |
Contact Agent
Nearby Similar Homes
Nearby Sold Comparables
Contact Agent
Listing Provided By
Keller Williams Inspire - Elgin











