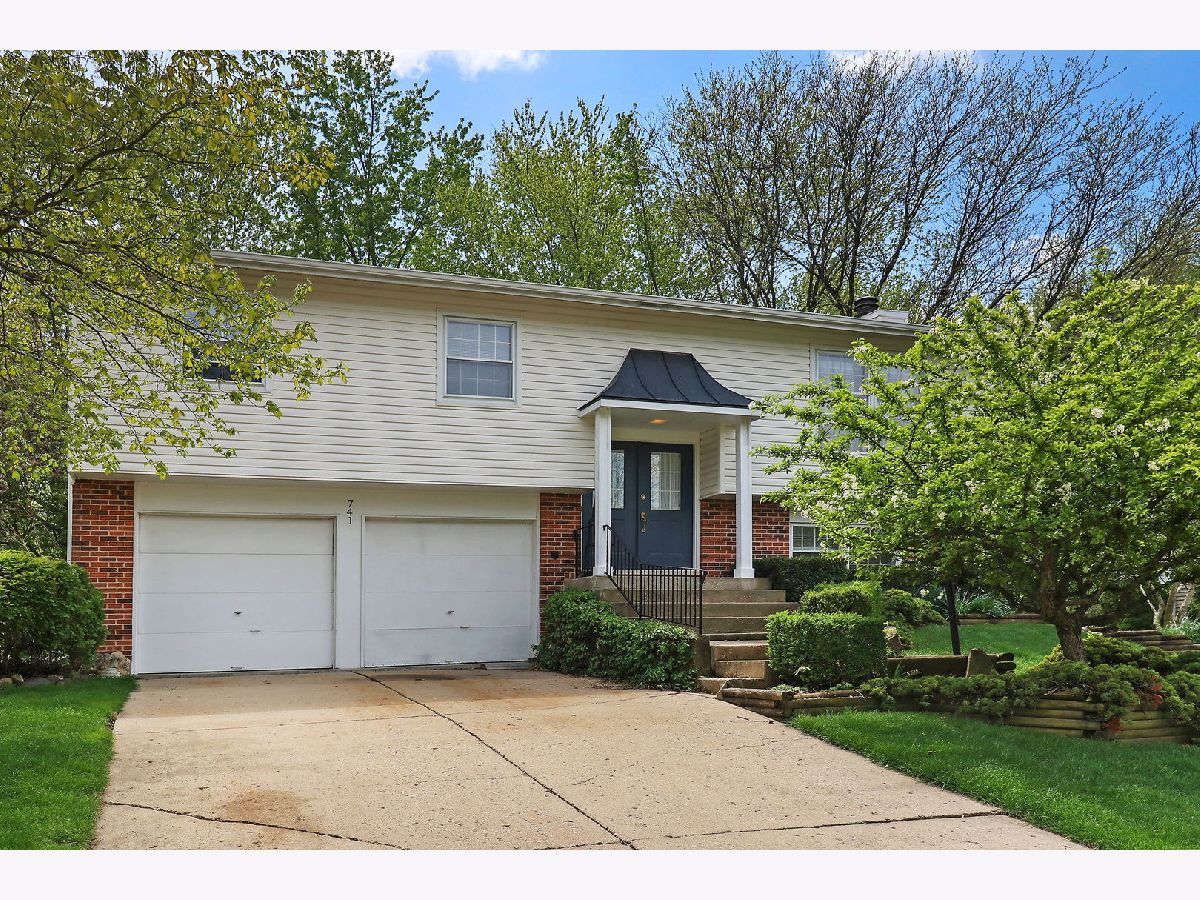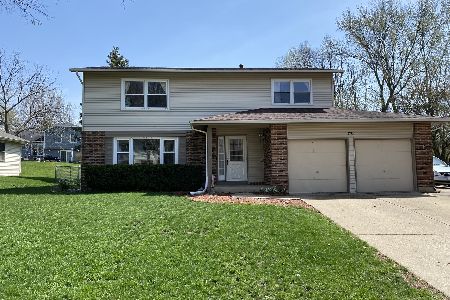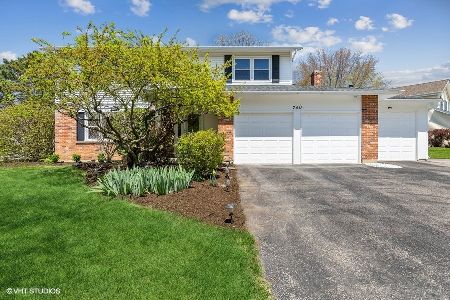741 Butterfield Drive, Algonquin, Illinois 60102
$320,000
|
Sold
|
|
| Status: | Closed |
| Sqft: | 1,883 |
| Cost/Sqft: | $173 |
| Beds: | 3 |
| Baths: | 3 |
| Year Built: | 1978 |
| Property Taxes: | $5,579 |
| Days On Market: | 988 |
| Lot Size: | 0,27 |
Description
Welcome to 741 Butterfield in highly desired High Hill Farms subdivision. Beautifully maintained 3 bedroom, 2.5 bath Timberlake model offers a 2-car garage, spacious deck, finished walkout/English basement and a fireplace. NEW Kit appliances with vinyl plank flooring, and ample room for an outdoor playset or shed. Perfectly located near award-winning schools, parks, dining and shopping. AS IS
Property Specifics
| Single Family | |
| — | |
| — | |
| 1978 | |
| — | |
| TIMBERLAKE | |
| No | |
| 0.27 |
| Mc Henry | |
| High Hill Farms | |
| 0 / Not Applicable | |
| — | |
| — | |
| — | |
| 11780881 | |
| 1933203034 |
Nearby Schools
| NAME: | DISTRICT: | DISTANCE: | |
|---|---|---|---|
|
Grade School
Neubert Elementary School |
300 | — | |
|
Middle School
Westfield Community School |
300 | Not in DB | |
|
High School
H D Jacobs High School |
300 | Not in DB | |
Property History
| DATE: | EVENT: | PRICE: | SOURCE: |
|---|---|---|---|
| 14 Jul, 2023 | Sold | $320,000 | MRED MLS |
| 4 Jun, 2023 | Under contract | $325,000 | MRED MLS |
| 11 May, 2023 | Listed for sale | $325,000 | MRED MLS |

Room Specifics
Total Bedrooms: 3
Bedrooms Above Ground: 3
Bedrooms Below Ground: 0
Dimensions: —
Floor Type: —
Dimensions: —
Floor Type: —
Full Bathrooms: 3
Bathroom Amenities: —
Bathroom in Basement: 1
Rooms: —
Basement Description: Finished
Other Specifics
| 2 | |
| — | |
| Concrete | |
| — | |
| — | |
| 14.9X62.9X138.6X95.7X147.4 | |
| — | |
| — | |
| — | |
| — | |
| Not in DB | |
| — | |
| — | |
| — | |
| — |
Tax History
| Year | Property Taxes |
|---|---|
| 2023 | $5,579 |
Contact Agent
Nearby Similar Homes
Nearby Sold Comparables
Contact Agent
Listing Provided By
Homesmart Connect LLC











