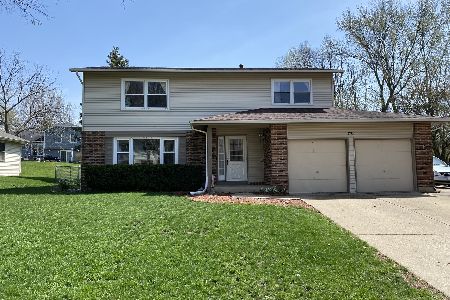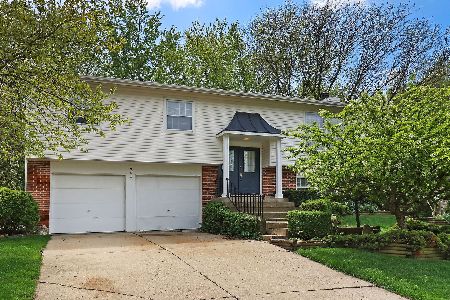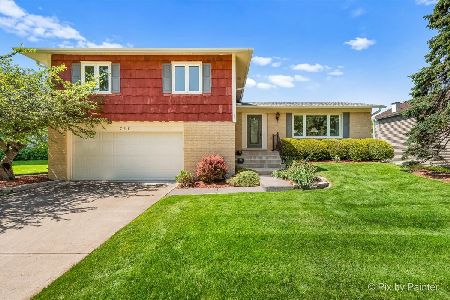731 Butterfield Drive, Algonquin, Illinois 60102
$171,000
|
Sold
|
|
| Status: | Closed |
| Sqft: | 2,026 |
| Cost/Sqft: | $91 |
| Beds: | 4 |
| Baths: | 3 |
| Year Built: | 1978 |
| Property Taxes: | $5,658 |
| Days On Market: | 4833 |
| Lot Size: | 0,00 |
Description
POPULAR HIGH HILL SUB-DIVISION-4 BEDROOM 2 STORY WITH PARTIAL FINISHED BASEMENT. BEAUTIFUL HARDWOOD FLOORS ON THE MAIN LEVEL-REC ROOM AND 5TH BEDROOM/OFFICE IN THE LOWER LEVEL-1ST FLOOR LAUNDRY-all applicance stay-FENCED YARD WITH SIDE APRON FOR CAMPER /BOAT/CAR- Close to schools & shopping CAN CLOSE QUICKLY
Property Specifics
| Single Family | |
| — | |
| Colonial | |
| 1978 | |
| Full | |
| WOODLAND | |
| No | |
| — |
| Mc Henry | |
| High Hill Farms | |
| 0 / Not Applicable | |
| None | |
| Public | |
| Public Sewer | |
| 08210895 | |
| 1933203035 |
Nearby Schools
| NAME: | DISTRICT: | DISTANCE: | |
|---|---|---|---|
|
Grade School
Neubert Elementary School |
300 | — | |
|
Middle School
Westfield Community School |
300 | Not in DB | |
|
High School
H D Jacobs High School |
300 | Not in DB | |
Property History
| DATE: | EVENT: | PRICE: | SOURCE: |
|---|---|---|---|
| 15 Apr, 2013 | Sold | $171,000 | MRED MLS |
| 6 Mar, 2013 | Under contract | $184,900 | MRED MLS |
| — | Last price change | $189,900 | MRED MLS |
| 30 Oct, 2012 | Listed for sale | $189,900 | MRED MLS |
| 16 Jun, 2023 | Sold | $349,525 | MRED MLS |
| 27 Apr, 2023 | Under contract | $325,000 | MRED MLS |
| 20 Apr, 2023 | Listed for sale | $325,000 | MRED MLS |
Room Specifics
Total Bedrooms: 5
Bedrooms Above Ground: 4
Bedrooms Below Ground: 1
Dimensions: —
Floor Type: Carpet
Dimensions: —
Floor Type: Carpet
Dimensions: —
Floor Type: Carpet
Dimensions: —
Floor Type: —
Full Bathrooms: 3
Bathroom Amenities: —
Bathroom in Basement: 0
Rooms: Bedroom 5,Recreation Room,Storage
Basement Description: Partially Finished
Other Specifics
| 2 | |
| — | |
| Asphalt | |
| Patio | |
| Fenced Yard | |
| 133X80 | |
| Full | |
| Full | |
| Hardwood Floors, First Floor Laundry | |
| Range, Microwave, Dishwasher, Refrigerator, Washer, Dryer, Disposal | |
| Not in DB | |
| Sidewalks, Street Lights, Street Paved | |
| — | |
| — | |
| — |
Tax History
| Year | Property Taxes |
|---|---|
| 2013 | $5,658 |
| 2023 | $6,694 |
Contact Agent
Nearby Similar Homes
Nearby Sold Comparables
Contact Agent
Listing Provided By
Coldwell Banker The Real Estate Group












