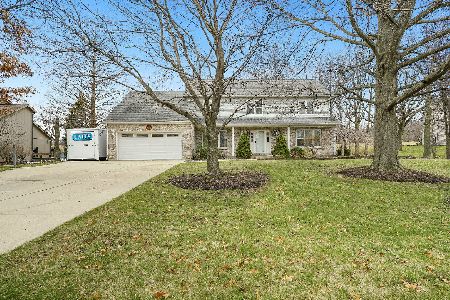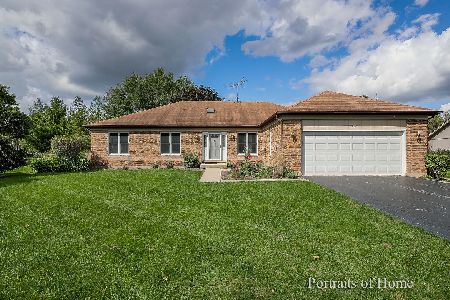741 Braintree Lane, Bartlett, Illinois 60103
$950,000
|
Sold
|
|
| Status: | Closed |
| Sqft: | 10,742 |
| Cost/Sqft: | $81 |
| Beds: | 5 |
| Baths: | 6 |
| Year Built: | 1988 |
| Property Taxes: | $21,590 |
| Days On Market: | 1047 |
| Lot Size: | 0,79 |
Description
***Multiple Offers Received, Asking for Highest & Best by Wednesday 3/22/23 by 9PM.***Palatial lakefront estate with over 10,000 sqft of finished living space! If you have a large or multi-generational family, or if you love to entertain, this is the one you've been waiting for! No detail has been spared in the thoughtful design of this home. Grand two-story foyer with marble floor. Double french doors lead to a private home office. Formal living room flows into the dining room, which is accented by a cozy fireplace surrounded by built-ins. Enormous family room features a cathedral ceiling, a floor-to-ceiling fireplace, and panoramic windows with tranquil views of the backyard and the lake. Step-down den off of the family room has another fireplace, and has a projector screen. Adjoining the family room is the kitchen ~ ideal layout for entertaining! The gourmet chef's kitchen boasts high-end stainless steel appliances including a Miele dishwasher, a Samsung fridge, Gaggenau deep fryer, Dacor double covection ovens with warming drawers, and a Dacor 6-burner gas cooktop with large exhaust fan. The kitchen also features granite counters, a large island, a 2nd prep sink, a breakfast bar with seating, an eating area with table space, and an 8x6 walk-in pantry. Off of the kitchen is the spacious laundry room which exits to the garage. First-floor guest or in-law bedroom with a full en-suite bath. A private spiral staircase leads upstairs to the enormous owners suite, which is accented by a vaulted ceiling, and features a balcony that overlooks the family room. Huge his & hers walk-in closets with built-ins. The master bath includes a double sink vanity with granite countertops, a sunken whirlpool tub, and a large full-body shower with frameless glass door. The 2nd and 3rd bedrooms upstairs both feature skylights and private en-suite bathrooms. Spacious craft room with built-in organizers could function as an additional bedroom. A loft with cozy stone fireplace completes the 2nd level. The finished basement offers even more living space, including a large rec room with a fireplace and a full bathroom. Attached three-car garage with a Tesla charger. The sprawling backyard has plenty of space to entertain featuring a huge concrete patio with peaceful water views. The yard also features a children's playset, and backs to the neighborhood walking/biking path surrounding Beaver Pond Park. 9.7 kW Enphase solar system is fully paid off, and generates approx 12,600 kWh per year. Great location in a quiet neighborhood, but with close access to Route 59 and all conveniences. Only about a 7 minute drive to the Metra. This impressive property truly has everything you could want and more... WELCOME HOME!!!
Property Specifics
| Single Family | |
| — | |
| — | |
| 1988 | |
| — | |
| — | |
| Yes | |
| 0.79 |
| Du Page | |
| Bartlett Lake Estates | |
| 0 / Not Applicable | |
| — | |
| — | |
| — | |
| 11738852 | |
| 0103306021 |
Nearby Schools
| NAME: | DISTRICT: | DISTANCE: | |
|---|---|---|---|
|
Grade School
Bartlett Elementary School |
46 | — | |
|
Middle School
East View Middle School |
46 | Not in DB | |
|
High School
South Elgin High School |
46 | Not in DB | |
Property History
| DATE: | EVENT: | PRICE: | SOURCE: |
|---|---|---|---|
| 22 Mar, 2018 | Sold | $595,000 | MRED MLS |
| 6 Jan, 2018 | Under contract | $639,900 | MRED MLS |
| — | Last price change | $659,900 | MRED MLS |
| 29 Sep, 2016 | Listed for sale | $795,000 | MRED MLS |
| 1 May, 2023 | Sold | $950,000 | MRED MLS |
| 27 Mar, 2023 | Under contract | $875,000 | MRED MLS |
| 15 Mar, 2023 | Listed for sale | $875,000 | MRED MLS |
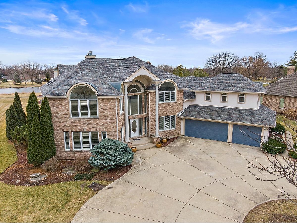
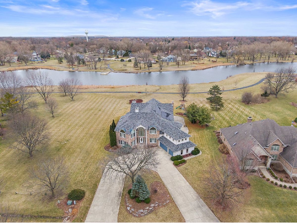
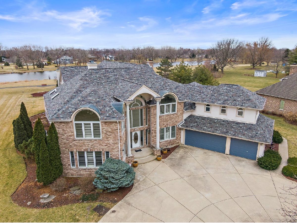
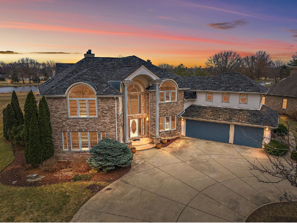
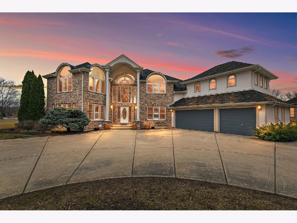
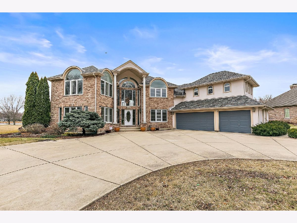
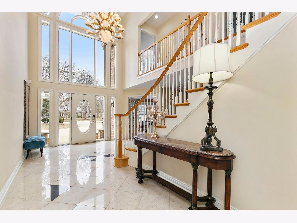
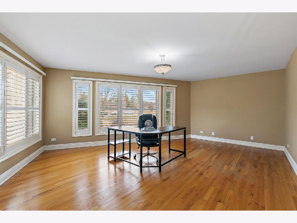
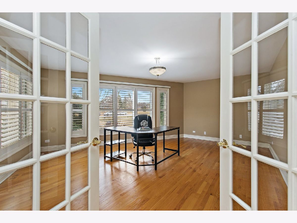
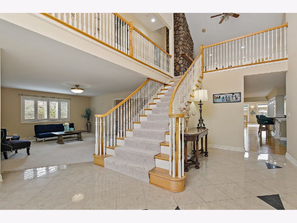
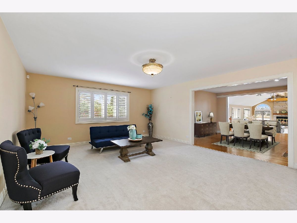
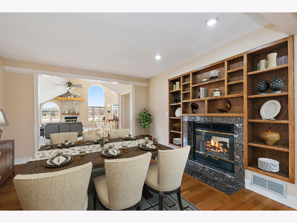
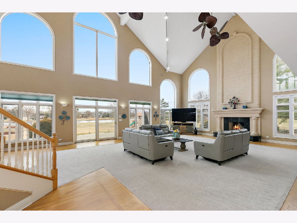
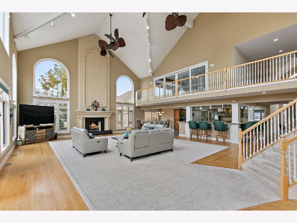
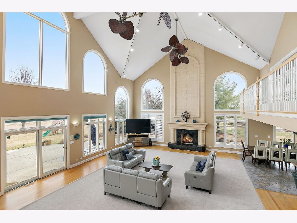
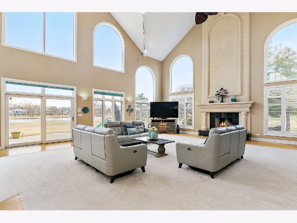
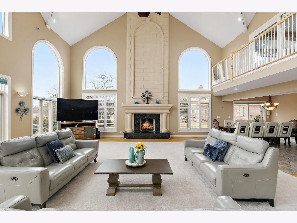
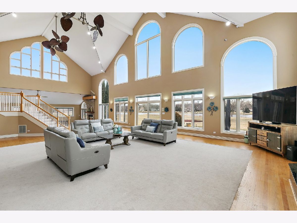
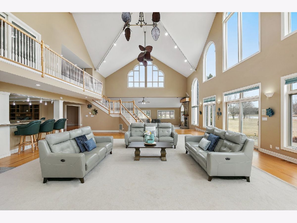
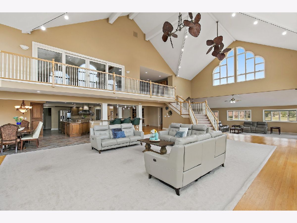
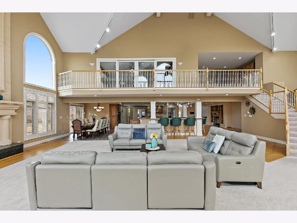
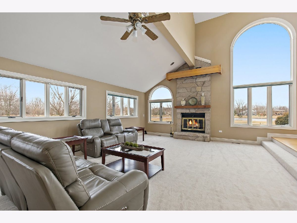
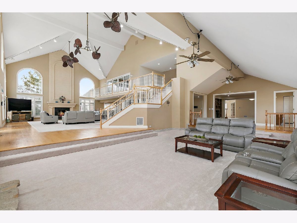
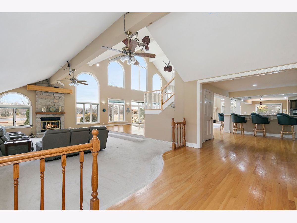
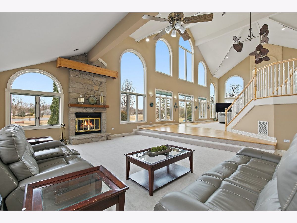
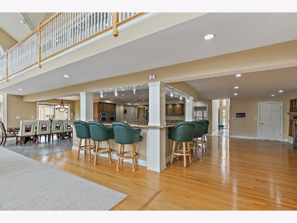
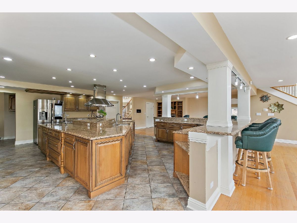
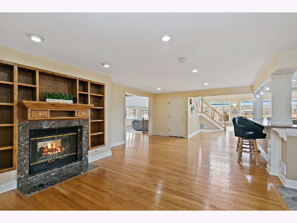
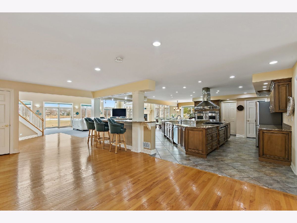
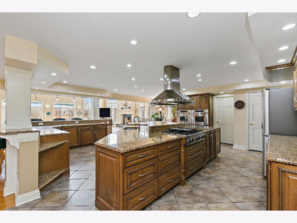
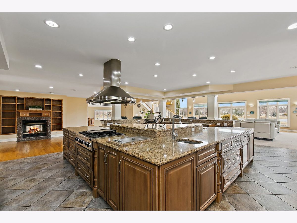
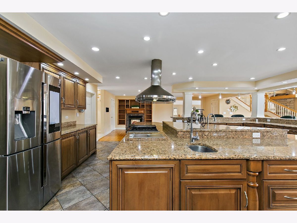
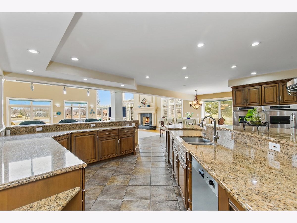
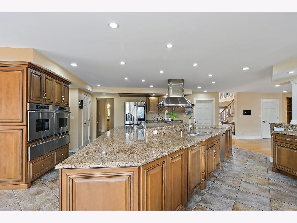
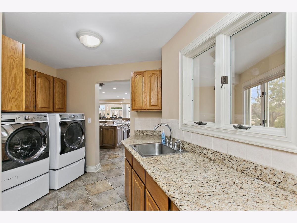
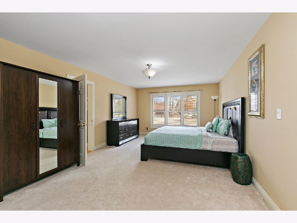
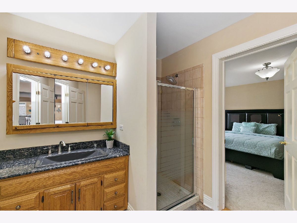
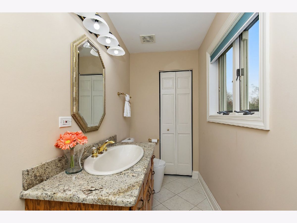
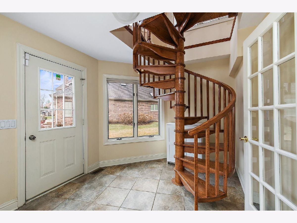
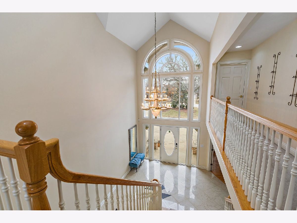
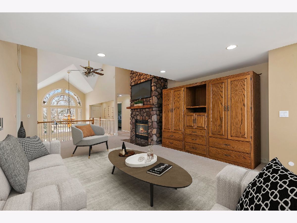
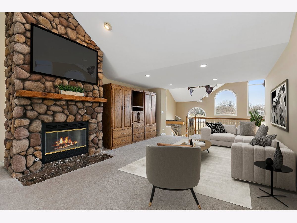
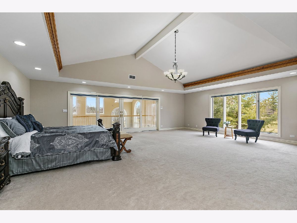
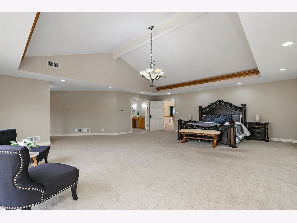
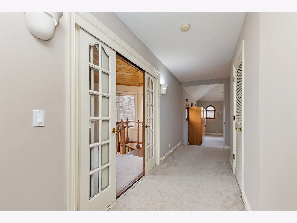
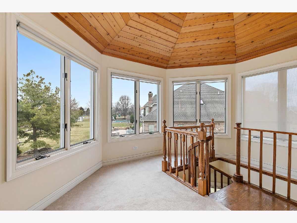
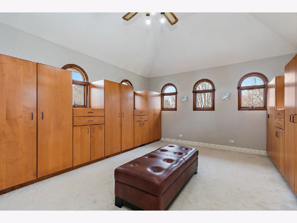
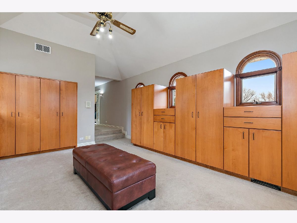
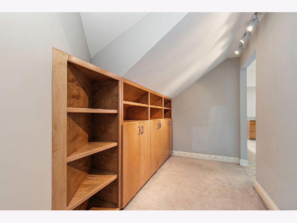
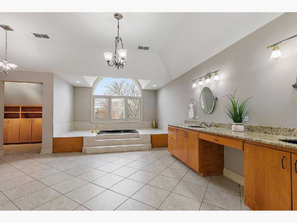
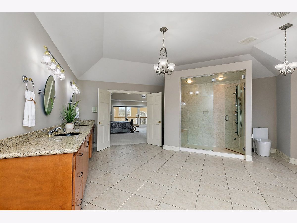
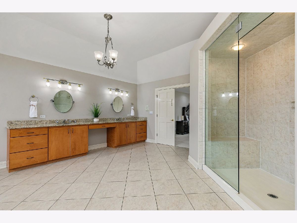
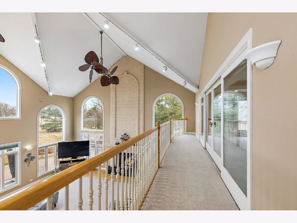
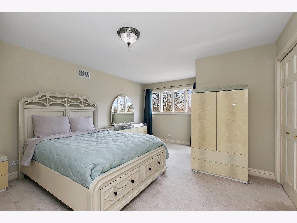
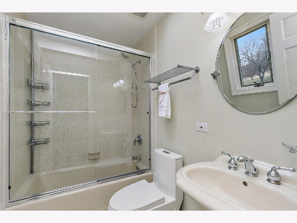
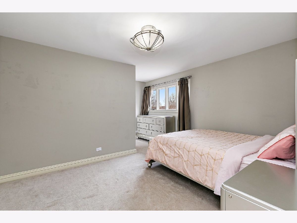
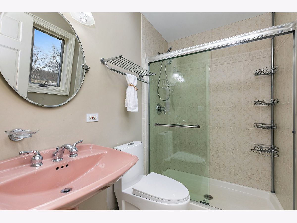
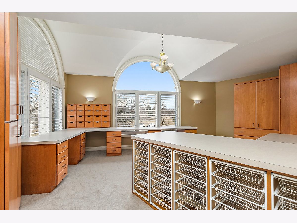
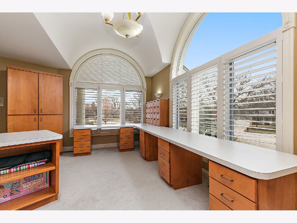
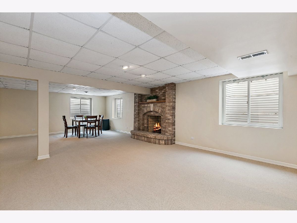
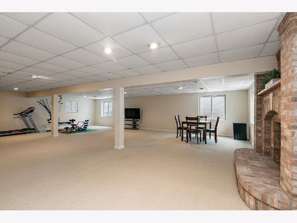
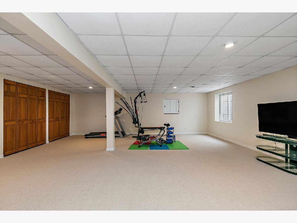
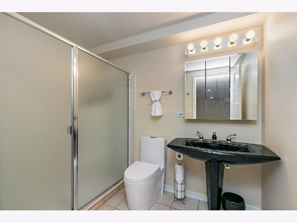
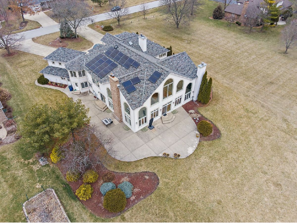
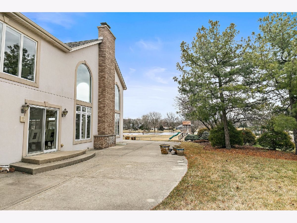
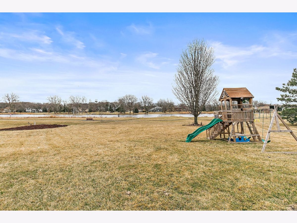
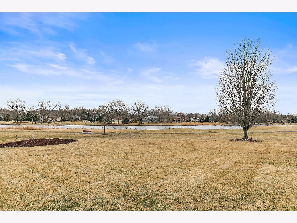
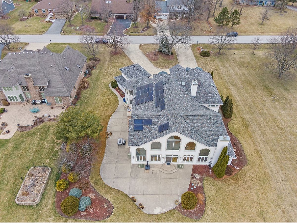
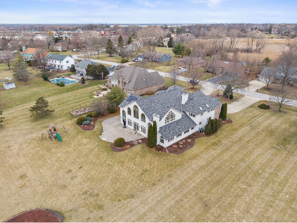
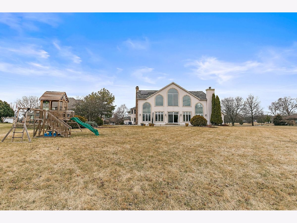
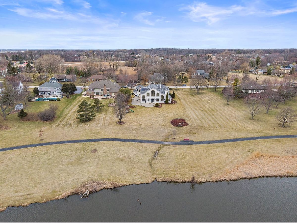
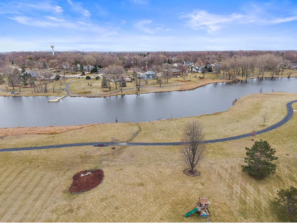
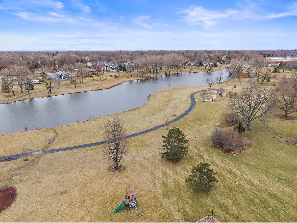
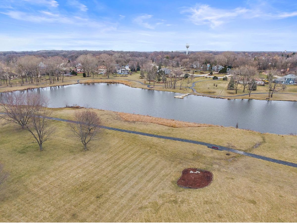
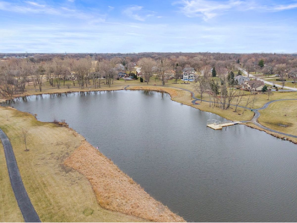
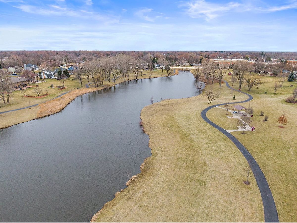
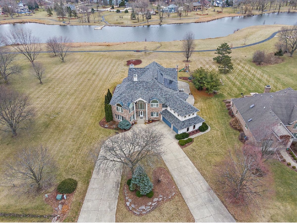
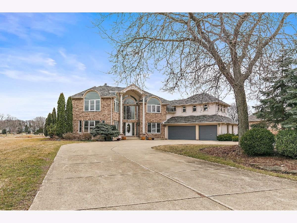
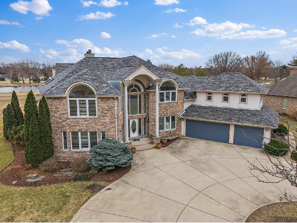
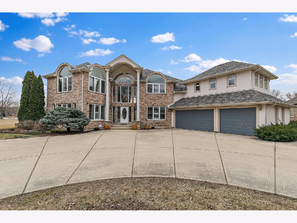
Room Specifics
Total Bedrooms: 5
Bedrooms Above Ground: 5
Bedrooms Below Ground: 0
Dimensions: —
Floor Type: —
Dimensions: —
Floor Type: —
Dimensions: —
Floor Type: —
Dimensions: —
Floor Type: —
Full Bathrooms: 6
Bathroom Amenities: Whirlpool,Separate Shower,Double Sink,Full Body Spray Shower
Bathroom in Basement: 1
Rooms: —
Basement Description: Partially Finished,Lookout
Other Specifics
| 3 | |
| — | |
| Concrete | |
| — | |
| — | |
| 34498 | |
| — | |
| — | |
| — | |
| — | |
| Not in DB | |
| — | |
| — | |
| — | |
| — |
Tax History
| Year | Property Taxes |
|---|---|
| 2018 | $22,427 |
| 2023 | $21,590 |
Contact Agent
Nearby Similar Homes
Nearby Sold Comparables
Contact Agent
Listing Provided By
RE/MAX Suburban





