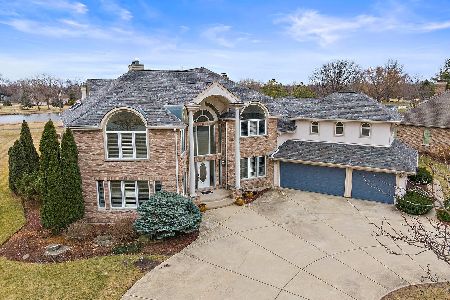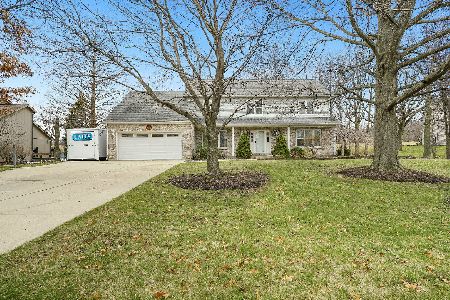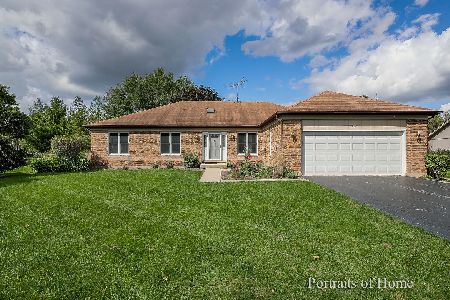741 Braintree Lane, Bartlett, Illinois 60103
$595,000
|
Sold
|
|
| Status: | Closed |
| Sqft: | 8,213 |
| Cost/Sqft: | $78 |
| Beds: | 4 |
| Baths: | 6 |
| Year Built: | 1988 |
| Property Taxes: | $22,427 |
| Days On Market: | 3406 |
| Lot Size: | 0,78 |
Description
This is an amazing suburban retreat nestled on a huge lake lot. Impressive and stunning estate offering over 8000 sq ft of living space. No expense has been sparred in the construction and design of this exceptional home. Captivating entry leads to grand stair case. Volume/vaulted ceilings throughout-towering walls of windows surround the family room and living areas. This gourmet kitchen is a Chef's dream-SS double ovens with warming drawers, built in deep fryer, granite counter tops and unbelievable cabinet space. 1st floor bedroom suite complete with private full bath. 2nd story sewing room has custom built ins and cabinetry. Extraordinary master bedroom suite with private balcony. His and her closets with hand crafted maple cabinetry. Every bedroom boasts it's own private full bath. 4 Fireplaces throughout the main levels. Partial finished basement also features a full bath, fireplace and a 38 x 34 recreation room. 3 Car garage, circle driveway, and patio overlooking the lake!
Property Specifics
| Single Family | |
| — | |
| Contemporary | |
| 1988 | |
| Partial | |
| CUSTOM | |
| Yes | |
| 0.78 |
| Du Page | |
| Bartlett Lake Estates | |
| 0 / Not Applicable | |
| None | |
| Public | |
| Public Sewer, Sewer-Storm | |
| 09355443 | |
| 0103306021 |
Nearby Schools
| NAME: | DISTRICT: | DISTANCE: | |
|---|---|---|---|
|
Grade School
Bartlett Elementary School |
46 | — | |
|
Middle School
East View Middle School |
46 | Not in DB | |
|
High School
South Elgin High School |
46 | Not in DB | |
Property History
| DATE: | EVENT: | PRICE: | SOURCE: |
|---|---|---|---|
| 22 Mar, 2018 | Sold | $595,000 | MRED MLS |
| 6 Jan, 2018 | Under contract | $639,900 | MRED MLS |
| — | Last price change | $659,900 | MRED MLS |
| 29 Sep, 2016 | Listed for sale | $795,000 | MRED MLS |
| 1 May, 2023 | Sold | $950,000 | MRED MLS |
| 27 Mar, 2023 | Under contract | $875,000 | MRED MLS |
| 15 Mar, 2023 | Listed for sale | $875,000 | MRED MLS |
Room Specifics
Total Bedrooms: 4
Bedrooms Above Ground: 4
Bedrooms Below Ground: 0
Dimensions: —
Floor Type: Carpet
Dimensions: —
Floor Type: Carpet
Dimensions: —
Floor Type: Carpet
Full Bathrooms: 6
Bathroom Amenities: Whirlpool,Separate Shower,Steam Shower,Double Sink,Full Body Spray Shower,Double Shower
Bathroom in Basement: 1
Rooms: Atrium,Eating Area,Exercise Room,Foyer,Great Room,Loft,Mud Room,Office,Recreation Room,Sewing Room,Walk In Closet
Basement Description: Partially Finished,Crawl,Exterior Access
Other Specifics
| 3 | |
| Concrete Perimeter | |
| Concrete,Circular | |
| Patio | |
| Landscaped,Water View | |
| 115X300 | |
| Unfinished | |
| Full | |
| Vaulted/Cathedral Ceilings, Hardwood Floors, First Floor Bedroom, In-Law Arrangement, First Floor Laundry, First Floor Full Bath | |
| Double Oven, Range, Dishwasher, High End Refrigerator, Disposal, Stainless Steel Appliance(s) | |
| Not in DB | |
| Lake, Street Paved, Other | |
| — | |
| — | |
| Double Sided, Wood Burning, Gas Log, Gas Starter, Includes Accessories |
Tax History
| Year | Property Taxes |
|---|---|
| 2018 | $22,427 |
| 2023 | $21,590 |
Contact Agent
Nearby Similar Homes
Nearby Sold Comparables
Contact Agent
Listing Provided By
RE/MAX Professionals









