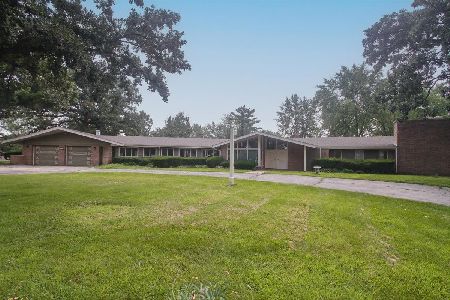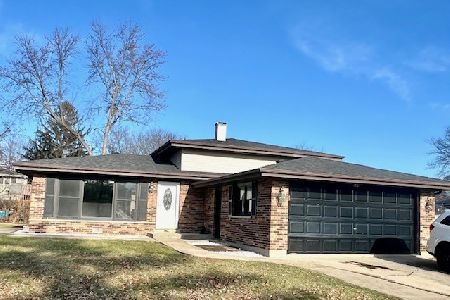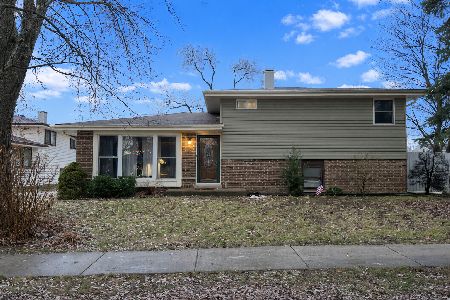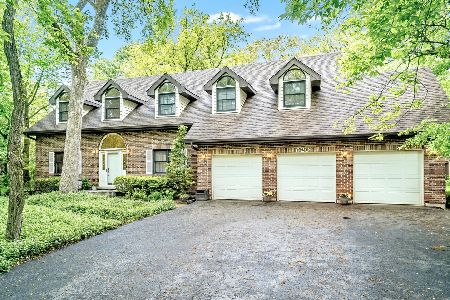791 Duxbury Lane, Bartlett, Illinois 60103
$565,000
|
Sold
|
|
| Status: | Closed |
| Sqft: | 3,096 |
| Cost/Sqft: | $184 |
| Beds: | 4 |
| Baths: | 4 |
| Year Built: | 1987 |
| Property Taxes: | $12,617 |
| Days On Market: | 2382 |
| Lot Size: | 0,85 |
Description
It just takes a little more to be EXTRAORDINARY...and there is nothing ordinary about 791 Duxbury Ln! Fall in love with 4300+SF of living space and over 3/4 acre of wooded bliss. ~HW Floors, Neutral Paint, NEWER Marvin Windows, NEWER HVAC~ MASTER SUITE boasts Tray Ceiling, Sitting Room, WIC & a bath fit for a Queen (or King). Culinary inspiration is guaranteed in the CHEF-STYLE Kitchen w/ CUSTOM Cabinetry, GRANITE Counters, SUB-ZERO Fridge, Farmhouse Sink, Prep Sink, Kitchenaid DOUBLE Oven, Bosch Dishwasher, WINE COOLER & Over-Sized Island w/ Dacor Stovetop. Stroll downstairs & discover a REMODELED Basement complete w/ WET BAR, THEATER Room, GYM, HEATED Floors, Exterior Access and ideal space for mastering the perfect game of billiards. Not to be overlooked, the exterior features Wrap-Around DECK, Stately Brick/Cedar Siding, 4 CAR TANDEM GARAGE & PRIVATE Views that will simply take your breath away. A truly exquisite home coupled with a tranquil location..book your staycation today!
Property Specifics
| Single Family | |
| — | |
| — | |
| 1987 | |
| Full | |
| — | |
| No | |
| 0.85 |
| Du Page | |
| Bartlett Lake Estates | |
| 0 / Not Applicable | |
| None | |
| Public | |
| Public Sewer | |
| 10456197 | |
| 0103308025 |
Nearby Schools
| NAME: | DISTRICT: | DISTANCE: | |
|---|---|---|---|
|
Grade School
Bartlett Elementary School |
46 | — | |
|
Middle School
East View Middle School |
46 | Not in DB | |
|
High School
South Elgin High School |
46 | Not in DB | |
Property History
| DATE: | EVENT: | PRICE: | SOURCE: |
|---|---|---|---|
| 16 Sep, 2019 | Sold | $565,000 | MRED MLS |
| 20 Aug, 2019 | Under contract | $569,000 | MRED MLS |
| 18 Jul, 2019 | Listed for sale | $569,000 | MRED MLS |
Room Specifics
Total Bedrooms: 4
Bedrooms Above Ground: 4
Bedrooms Below Ground: 0
Dimensions: —
Floor Type: Carpet
Dimensions: —
Floor Type: Carpet
Dimensions: —
Floor Type: Carpet
Full Bathrooms: 4
Bathroom Amenities: Whirlpool,Separate Shower,Double Sink
Bathroom in Basement: 1
Rooms: Eating Area,Exercise Room,Theatre Room,Mud Room,Heated Sun Room,Sitting Room,Other Room,Recreation Room,Walk In Closet
Basement Description: Finished,Exterior Access
Other Specifics
| 4 | |
| Concrete Perimeter | |
| Asphalt | |
| Deck, Storms/Screens | |
| Corner Lot,Landscaped,Mature Trees | |
| 0.8472 | |
| Pull Down Stair | |
| Full | |
| Skylight(s), Bar-Wet, Hardwood Floors, Heated Floors, First Floor Laundry, Walk-In Closet(s) | |
| Double Oven, Microwave, Dishwasher, Refrigerator, High End Refrigerator, Washer, Dryer, Disposal, Wine Refrigerator, Cooktop | |
| Not in DB | |
| Street Paved | |
| — | |
| — | |
| Wood Burning, Gas Starter |
Tax History
| Year | Property Taxes |
|---|---|
| 2019 | $12,617 |
Contact Agent
Nearby Similar Homes
Nearby Sold Comparables
Contact Agent
Listing Provided By
Southwestern Real Estate, Inc.









