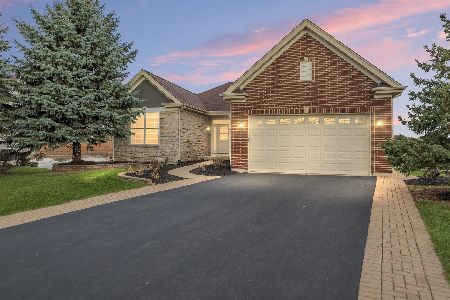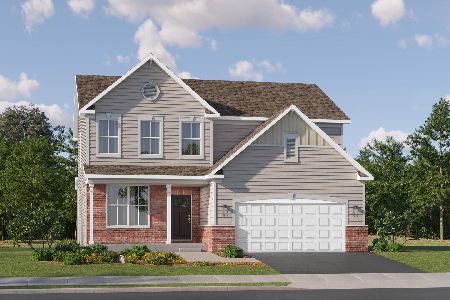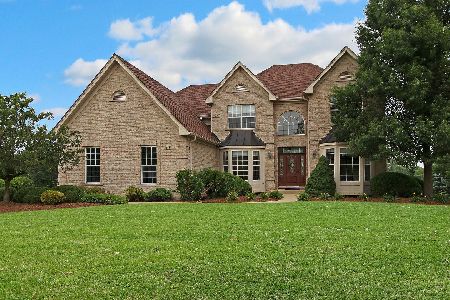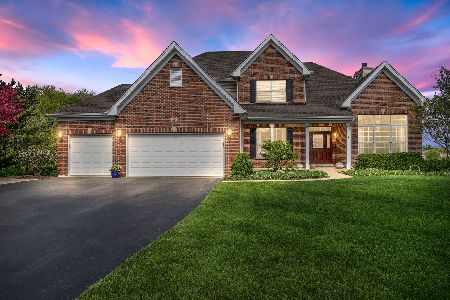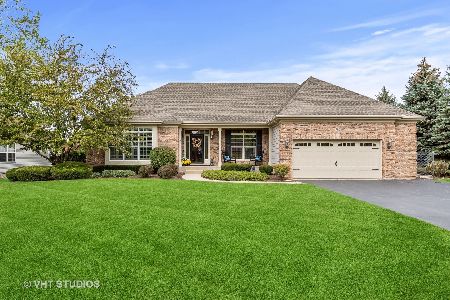770 Fenview Circle, Algonquin, Illinois 60102
$418,000
|
Sold
|
|
| Status: | Closed |
| Sqft: | 5,000 |
| Cost/Sqft: | $90 |
| Beds: | 4 |
| Baths: | 4 |
| Year Built: | 2002 |
| Property Taxes: | $13,149 |
| Days On Market: | 4731 |
| Lot Size: | 0,50 |
Description
RARE"LEGACY"BLT HOME ON PREM 1/2 ACRE LOT FACES CONSERVANCY,OPEN FLR PLAN GLEAMING HWD FLRS,4 BR + DEN&OFC,CUST MLDG,OAK TRIM, GOURMET KIT & GE PROFILE SS,GRANITE,DRAMATIC ISLAND, 2 STY GREAT RM W/VIEWS TO DIE FOR,LG DECK,MSTR W/TRAY CEIL,ULTRA BTH,JACUZZI,DBL VAN,HUGE W/IN CL,W/O FIN'D BSMT W/REC AREA,PLAY RM,OFC,GAME RM, CUST BLT-IN CABS,BAR AREA,2 SINKS,REFRIG, FULL BTH, 3 CAR SIDE LOAD W/EPOXY FLR, A MUST SEE!
Property Specifics
| Single Family | |
| — | |
| Colonial | |
| 2002 | |
| Full,Walkout | |
| — | |
| No | |
| 0.5 |
| Mc Henry | |
| Reserves Of Woods Creek | |
| 0 / Not Applicable | |
| None | |
| Public | |
| Public Sewer | |
| 08266830 | |
| 1931127008 |
Nearby Schools
| NAME: | DISTRICT: | DISTANCE: | |
|---|---|---|---|
|
Grade School
Lincoln Prairie Elementary Schoo |
300 | — | |
|
Middle School
Westfield Community School |
300 | Not in DB | |
|
High School
H D Jacobs High School |
300 | Not in DB | |
Property History
| DATE: | EVENT: | PRICE: | SOURCE: |
|---|---|---|---|
| 5 Apr, 2013 | Sold | $418,000 | MRED MLS |
| 27 Feb, 2013 | Under contract | $449,000 | MRED MLS |
| 8 Feb, 2013 | Listed for sale | $449,000 | MRED MLS |
| 31 Jul, 2023 | Sold | $570,000 | MRED MLS |
| 2 Jul, 2023 | Under contract | $569,000 | MRED MLS |
| 29 Jun, 2023 | Listed for sale | $569,000 | MRED MLS |
Room Specifics
Total Bedrooms: 4
Bedrooms Above Ground: 4
Bedrooms Below Ground: 0
Dimensions: —
Floor Type: Carpet
Dimensions: —
Floor Type: Carpet
Dimensions: —
Floor Type: Carpet
Full Bathrooms: 4
Bathroom Amenities: Whirlpool,Double Sink
Bathroom in Basement: 1
Rooms: Game Room,Office,Play Room,Recreation Room,Study,Storage
Basement Description: Finished
Other Specifics
| 3 | |
| Concrete Perimeter | |
| — | |
| Deck, Storms/Screens | |
| Cul-De-Sac,Nature Preserve Adjacent | |
| 193X250X89X133X168 | |
| — | |
| Full | |
| Vaulted/Cathedral Ceilings, Bar-Wet | |
| Double Oven, Range, Microwave, Dishwasher, Refrigerator, Washer, Dryer, Disposal, Stainless Steel Appliance(s) | |
| Not in DB | |
| Sidewalks, Street Lights | |
| — | |
| — | |
| Gas Log, Gas Starter |
Tax History
| Year | Property Taxes |
|---|---|
| 2013 | $13,149 |
| 2023 | $13,685 |
Contact Agent
Nearby Similar Homes
Nearby Sold Comparables
Contact Agent
Listing Provided By
RE/MAX Unlimited Northwest


