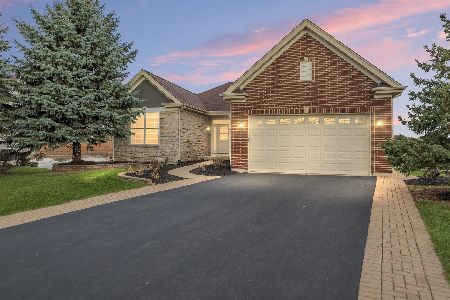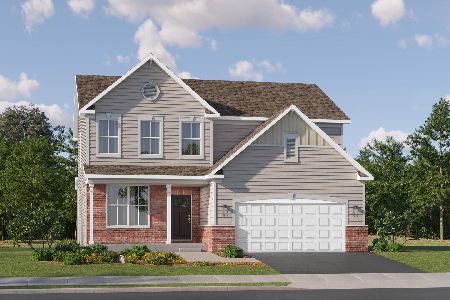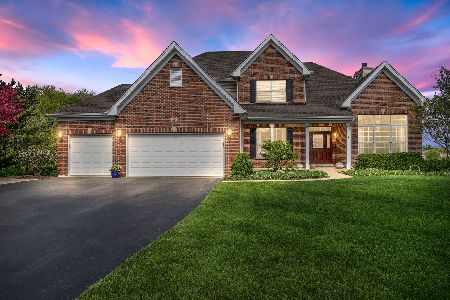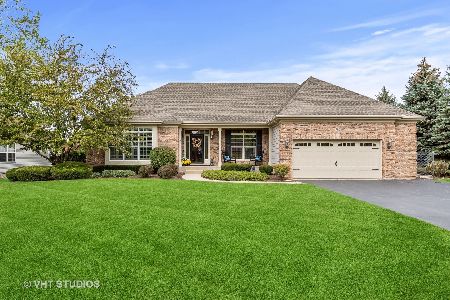770 Fenview Circle, Algonquin, Illinois 60102
$570,000
|
Sold
|
|
| Status: | Closed |
| Sqft: | 5,205 |
| Cost/Sqft: | $109 |
| Beds: | 5 |
| Baths: | 5 |
| Year Built: | 2002 |
| Property Taxes: | $13,685 |
| Days On Market: | 938 |
| Lot Size: | 0,65 |
Description
Beautiful, spacious 5-bedroom, 3.5-bathroom home in the lovely Woods Creek Valley Estates subdivision is move-in ready! Upon entering the house, you'll notice the elegant 2-story foyer and family room, gleaming hardwood floors throughout the main floor, and fantastic open floor plan. The family room has huge double windows, with separate sets of Hunter Douglas shades, that bookend the warm and inviting gas fireplace. Open view to the kitchen with stainless steel double oven, cooktop, range hood, dishwasher, refrigerator, and disposal. The fabulous kitchen layout has a walk-in pantry, large breakfast bar island to seat multiple bar stools, plus ample dining table space, and a patio door that leads to the newly painted deck, overlooking the expansive backyard. The kitchen has stainless steel appliances, granite countertops and tons of cabinets and drawers for optimum storage. The remainder of the main floor includes the living room, separate dining room, office, powder room, and tiled laundry/mud room with washer, dryer, sink and closet that opens to the spacious 3-car garage. The second floor houses the large primary bedroom suite, with a full bath that includes two vanities, soaking whirlpool tub, separate shower, private water closet with door, and generously sized walk-in closet. Three more bedrooms are located at the opposite end of the hallway, with a full hallway bath. To add substantially to the living space, you'll find a full finished walk-out basement that features multiple windows that bring in lots of natural light, a bedroom with a closet across the hall from the full bath with linen closet, a large wet bar, and plenty of space for exercise, recreation, and game areas, plus several storage areas. The home features 2-zone HVAC, new water heater and sump pump/back-up pump, and owned water softener. City water and sewer. District 300 Elementary through High School. The home's location is amazing! Convenient access to a wide variety of retail, grocery and hardware stores, specialty shops, multiple restaurants from which to choose, and convenient transportation routes. No Homeowners Association fees, or restrictions on fencing your yard. This home has so many wonderful features and advantages. Don't miss the opportunity to make it yours!
Property Specifics
| Single Family | |
| — | |
| — | |
| 2002 | |
| — | |
| — | |
| No | |
| 0.65 |
| Mc Henry | |
| — | |
| — / Not Applicable | |
| — | |
| — | |
| — | |
| 11819954 | |
| 1931127008 |
Nearby Schools
| NAME: | DISTRICT: | DISTANCE: | |
|---|---|---|---|
|
Grade School
Lincoln Prairie Elementary Schoo |
300 | — | |
|
Middle School
Westfield Community School |
300 | Not in DB | |
|
High School
H D Jacobs High School |
300 | Not in DB | |
Property History
| DATE: | EVENT: | PRICE: | SOURCE: |
|---|---|---|---|
| 5 Apr, 2013 | Sold | $418,000 | MRED MLS |
| 27 Feb, 2013 | Under contract | $449,000 | MRED MLS |
| 8 Feb, 2013 | Listed for sale | $449,000 | MRED MLS |
| 31 Jul, 2023 | Sold | $570,000 | MRED MLS |
| 2 Jul, 2023 | Under contract | $569,000 | MRED MLS |
| 29 Jun, 2023 | Listed for sale | $569,000 | MRED MLS |
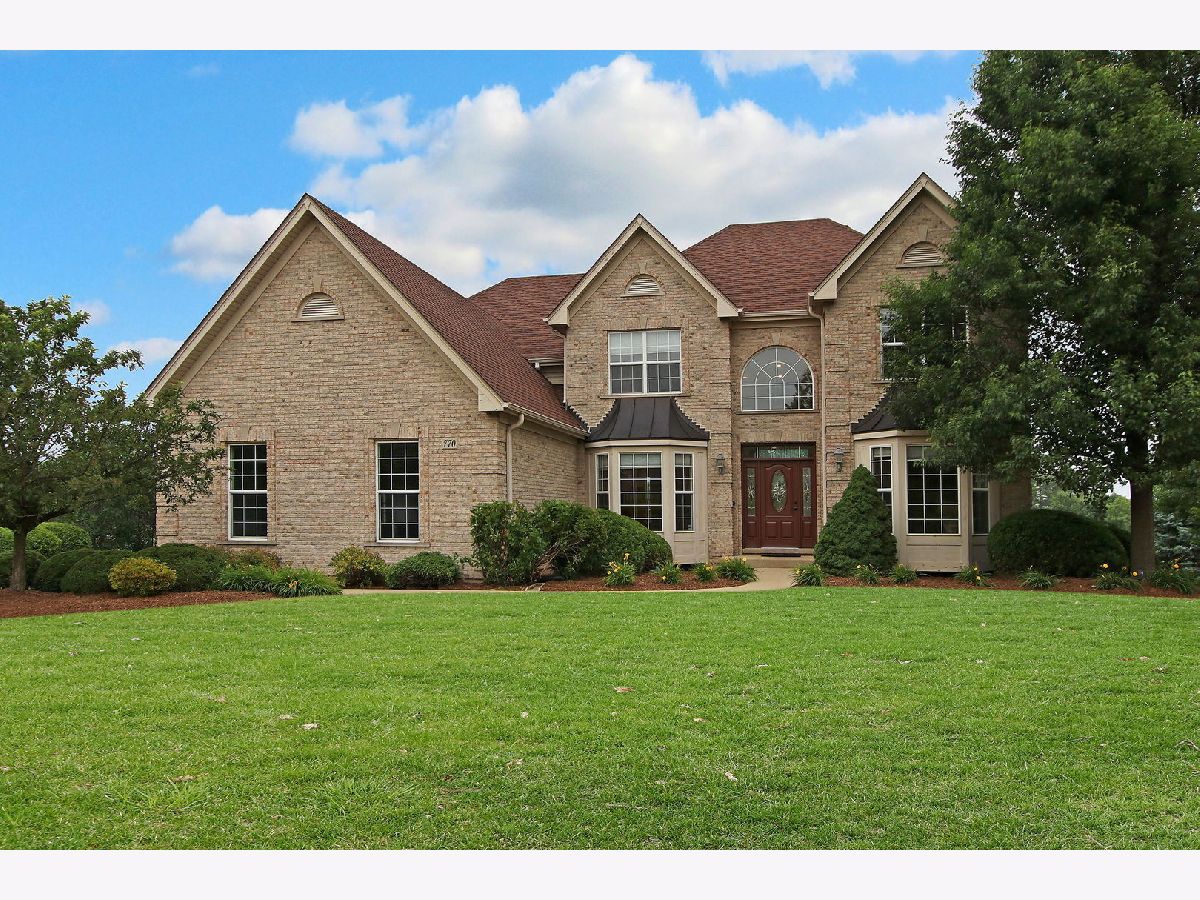
Room Specifics
Total Bedrooms: 5
Bedrooms Above Ground: 5
Bedrooms Below Ground: 0
Dimensions: —
Floor Type: —
Dimensions: —
Floor Type: —
Dimensions: —
Floor Type: —
Dimensions: —
Floor Type: —
Full Bathrooms: 5
Bathroom Amenities: Whirlpool,Separate Shower,Double Sink
Bathroom in Basement: 1
Rooms: —
Basement Description: Finished,Sub-Basement,Exterior Access,Rec/Family Area,Storage Space
Other Specifics
| 3 | |
| — | |
| — | |
| — | |
| — | |
| 70.6X250.9X38.4X192.9X168. | |
| — | |
| — | |
| — | |
| — | |
| Not in DB | |
| — | |
| — | |
| — | |
| — |
Tax History
| Year | Property Taxes |
|---|---|
| 2013 | $13,149 |
| 2023 | $13,685 |
Contact Agent
Nearby Similar Homes
Nearby Sold Comparables
Contact Agent
Listing Provided By
Coldwell Banker Realty


