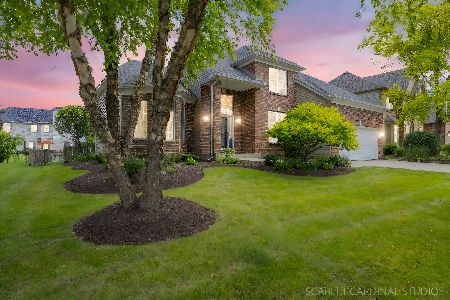764 Kateland Way, South Elgin, Illinois 60177
$408,500
|
Sold
|
|
| Status: | Closed |
| Sqft: | 3,625 |
| Cost/Sqft: | $118 |
| Beds: | 4 |
| Baths: | 5 |
| Year Built: | 2001 |
| Property Taxes: | $12,803 |
| Days On Market: | 2844 |
| Lot Size: | 0,00 |
Description
Over 3600 sq ft of quality custom Kings Court Builders home w/4.1 baths & 825 sq. ft finished in basement for 4475 sq. ft! Airy 2-story foyer sets the tone for immaculate, well-maintained home w/formal living & dining room---Den w/bay window seat, bookcases, shelving, & desk. The chef will be delighted w/the vast amount of "cherry" cabinetry, extensive island/breakfast bar, pantry, & butler pantry. Family rm w/brick floor-to-ceiling FP is open to kitchen area for great entertaining or everyday living! Hard to find 1st floor mud room AND large 2nd floor laundry! Master suite w/WIC & tray ceiling. Vltd luxury bath w/skylight & dual vanities! Two bedrooms share hall bath & 4th bedroom has private bath. Fin bsmt has built-in bar, Wurtlizer jukebox, pool table, arcade game, Pepsi cooler, full bath, & exercise room. Brick paver patio! Subdivision offers pool, clubhouse, tennis, & elementary school. Over-sized extended 2.5 car garage w/incredible rm & storage! Great location---walk to pool!
Property Specifics
| Single Family | |
| — | |
| Traditional | |
| 2001 | |
| Full | |
| — | |
| No | |
| — |
| Kane | |
| Thornwood | |
| 117 / Quarterly | |
| Insurance,Clubhouse,Pool | |
| Public | |
| Public Sewer | |
| 09953432 | |
| 0905332026 |
Nearby Schools
| NAME: | DISTRICT: | DISTANCE: | |
|---|---|---|---|
|
Grade School
Corron Elementary School |
303 | — | |
|
High School
St Charles North High School |
303 | Not in DB | |
Property History
| DATE: | EVENT: | PRICE: | SOURCE: |
|---|---|---|---|
| 14 Jun, 2018 | Sold | $408,500 | MRED MLS |
| 25 May, 2018 | Under contract | $429,000 | MRED MLS |
| 17 May, 2018 | Listed for sale | $429,000 | MRED MLS |
Room Specifics
Total Bedrooms: 4
Bedrooms Above Ground: 4
Bedrooms Below Ground: 0
Dimensions: —
Floor Type: Carpet
Dimensions: —
Floor Type: Carpet
Dimensions: —
Floor Type: Carpet
Full Bathrooms: 5
Bathroom Amenities: Separate Shower,Double Sink,Soaking Tub
Bathroom in Basement: 1
Rooms: Den,Mud Room,Recreation Room,Exercise Room,Game Room
Basement Description: Finished,Crawl
Other Specifics
| 3 | |
| Concrete Perimeter | |
| Concrete | |
| Porch, Brick Paver Patio, Storms/Screens | |
| Landscaped | |
| 83 X 142 X 100 X 138 | |
| Unfinished | |
| Full | |
| Vaulted/Cathedral Ceilings, Skylight(s), Hardwood Floors, Second Floor Laundry | |
| Range, Microwave, Dishwasher, Refrigerator, Disposal | |
| Not in DB | |
| Clubhouse, Pool, Tennis Courts, Sidewalks, Street Lights | |
| — | |
| — | |
| Attached Fireplace Doors/Screen, Gas Log, Gas Starter |
Tax History
| Year | Property Taxes |
|---|---|
| 2018 | $12,803 |
Contact Agent
Nearby Similar Homes
Nearby Sold Comparables
Contact Agent
Listing Provided By
Baird & Warner








