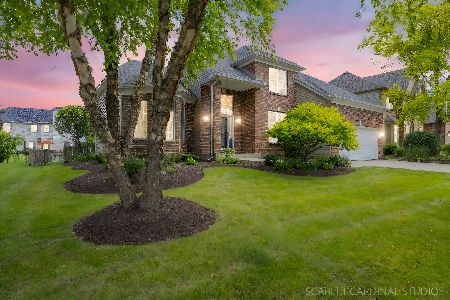803 Thornwood Drive, South Elgin, Illinois 60177
$377,500
|
Sold
|
|
| Status: | Closed |
| Sqft: | 3,500 |
| Cost/Sqft: | $114 |
| Beds: | 4 |
| Baths: | 4 |
| Year Built: | 2002 |
| Property Taxes: | $11,041 |
| Days On Market: | 5295 |
| Lot Size: | 0,00 |
Description
Warm and inviting 4 bedroom/3.5 bath in St Charles School Dist and Thornwood Pool Community. Grand 2 Story foyer with refinished hardwood flooring. Kitchen has Granite, maple cabinetry, walk-in pantry and open to family room.Finished basement and loft upstairs. Large brick patio with firepit, sprinkler system and over 12K of professional landscaping.Immaculate home and almost 3500 square feet and 3 car garage!
Property Specifics
| Single Family | |
| — | |
| — | |
| 2002 | |
| Full | |
| — | |
| No | |
| — |
| Kane | |
| Thornwood | |
| 112 / Quarterly | |
| Insurance,Clubhouse,Pool | |
| Public | |
| Public Sewer | |
| 07893090 | |
| 0905332013 |
Property History
| DATE: | EVENT: | PRICE: | SOURCE: |
|---|---|---|---|
| 3 Nov, 2011 | Sold | $377,500 | MRED MLS |
| 22 Sep, 2011 | Under contract | $400,000 | MRED MLS |
| 31 Aug, 2011 | Listed for sale | $400,000 | MRED MLS |
Room Specifics
Total Bedrooms: 4
Bedrooms Above Ground: 4
Bedrooms Below Ground: 0
Dimensions: —
Floor Type: Carpet
Dimensions: —
Floor Type: Carpet
Dimensions: —
Floor Type: Carpet
Full Bathrooms: 4
Bathroom Amenities: Whirlpool,Separate Shower,Double Sink
Bathroom in Basement: 1
Rooms: Den,Eating Area,Loft,Recreation Room
Basement Description: Finished
Other Specifics
| 3 | |
| — | |
| Asphalt | |
| — | |
| — | |
| 9794SQ FT | |
| — | |
| Full | |
| Vaulted/Cathedral Ceilings, Hardwood Floors, First Floor Laundry | |
| Range, Microwave, Dishwasher, Refrigerator, Disposal | |
| Not in DB | |
| Clubhouse, Pool, Tennis Courts | |
| — | |
| — | |
| — |
Tax History
| Year | Property Taxes |
|---|---|
| 2011 | $11,041 |
Contact Agent
Nearby Similar Homes
Nearby Sold Comparables
Contact Agent
Listing Provided By
Baird & Warner








