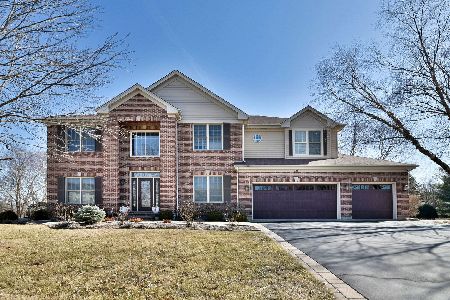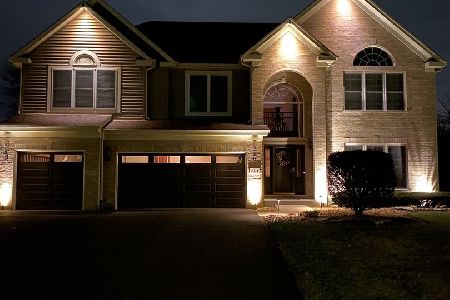781 Hayrack Drive, Algonquin, Illinois 60102
$435,000
|
Sold
|
|
| Status: | Closed |
| Sqft: | 3,469 |
| Cost/Sqft: | $132 |
| Beds: | 5 |
| Baths: | 4 |
| Year Built: | 1998 |
| Property Taxes: | $11,989 |
| Days On Market: | 2403 |
| Lot Size: | 0,90 |
Description
Location, school district, sought after neighborhood, a 3 season room and desireable in-ground swimming pool. I'm not sure what this beautiful 5 bedroom home doesn't have to offer! Over 5200 sq feet which includes an incredible finished english basement with wet bar, fireplace, large family area for entertaining, 5th bedroom and full bath. The gourmet kitchen has been updated with beautiful cherry cabinets, granite countertops and quality Kitchenaide ss appliances, a chef's dream. The 3 season room immediately off the kitchen overlooks the in-ground swimming pool and mature professional landscaping. Family room has cathedral ceilings and stone fireplace, 2nd staircase, den/office, french doors, luxurious master suite with his and her walk in closets. Convenient jack and jill bath for the spacious bedrooms. All this is conveniently located on a large (close to 1 acre) premium lot and cul-de-sac. New hot water heater 2018, and roof in 2014. HUNTLEY HIGH SCHOOL
Property Specifics
| Single Family | |
| — | |
| Traditional | |
| 1998 | |
| Full,English | |
| PLANTATION | |
| No | |
| 0.9 |
| Mc Henry | |
| Coves | |
| 100 / Annual | |
| Other | |
| Public | |
| Public Sewer | |
| 10390257 | |
| 1836277015 |
Nearby Schools
| NAME: | DISTRICT: | DISTANCE: | |
|---|---|---|---|
|
Grade School
Mackeben Elementary School |
158 | — | |
|
Middle School
Heineman Middle School |
158 | Not in DB | |
|
High School
Huntley High School |
158 | Not in DB | |
|
Alternate Elementary School
Conley Elementary School |
— | Not in DB | |
Property History
| DATE: | EVENT: | PRICE: | SOURCE: |
|---|---|---|---|
| 25 Jun, 2019 | Sold | $435,000 | MRED MLS |
| 24 May, 2019 | Under contract | $459,000 | MRED MLS |
| 23 May, 2019 | Listed for sale | $459,000 | MRED MLS |
| 2 Jun, 2025 | Sold | $660,000 | MRED MLS |
| 19 Mar, 2025 | Under contract | $659,000 | MRED MLS |
| 12 Mar, 2025 | Listed for sale | $659,000 | MRED MLS |
Room Specifics
Total Bedrooms: 5
Bedrooms Above Ground: 5
Bedrooms Below Ground: 0
Dimensions: —
Floor Type: Carpet
Dimensions: —
Floor Type: Carpet
Dimensions: —
Floor Type: Carpet
Dimensions: —
Floor Type: —
Full Bathrooms: 4
Bathroom Amenities: Whirlpool,Separate Shower,Double Sink
Bathroom in Basement: 1
Rooms: Bedroom 5,Den,Eating Area,Foyer,Recreation Room,Enclosed Porch
Basement Description: Finished
Other Specifics
| 3 | |
| Concrete Perimeter | |
| Asphalt | |
| Deck, Patio, Porch Screened, Brick Paver Patio, In Ground Pool, Invisible Fence | |
| Cul-De-Sac,Mature Trees | |
| 204X192X195X18X14 | |
| — | |
| Full | |
| Vaulted/Cathedral Ceilings, Bar-Wet, First Floor Laundry, Walk-In Closet(s) | |
| Range, Microwave, Dishwasher, Refrigerator, Bar Fridge, Washer, Dryer, Disposal, Stainless Steel Appliance(s), Water Softener Rented | |
| Not in DB | |
| Sidewalks, Street Lights | |
| — | |
| — | |
| Wood Burning, Gas Log, Gas Starter |
Tax History
| Year | Property Taxes |
|---|---|
| 2019 | $11,989 |
| 2025 | $13,265 |
Contact Agent
Nearby Similar Homes
Nearby Sold Comparables
Contact Agent
Listing Provided By
RE/MAX Plaza










