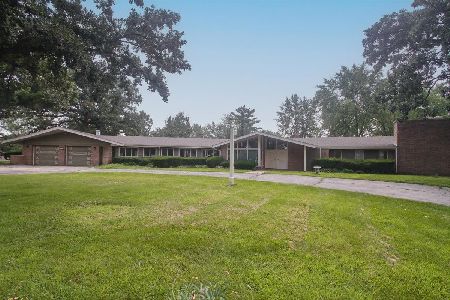796 Duxbury Lane, Bartlett, Illinois 60103
$570,000
|
Sold
|
|
| Status: | Closed |
| Sqft: | 4,305 |
| Cost/Sqft: | $133 |
| Beds: | 5 |
| Baths: | 5 |
| Year Built: | 1999 |
| Property Taxes: | $15,834 |
| Days On Market: | 5526 |
| Lot Size: | 0,00 |
Description
AWESOME 5 BEDROOM CUSTOM HOME ON WOODED LOT AND POND.4.1 BATHS WHICH INCLUDES 2 LARGE CUSTOM WALKIN 2 PERSON SHOWERS.STUNNING CHEFS KITCHEN WITH DOUBLE OVEN,SS APPLAINCES,HUGE ISLAND WITH BREAKFAST BAR+GRANITE COUNTER TOPS.ELEGANT HARDWD FLRS THROUGHOUT HOME. BASEMENT IS FINISHED WITH FABULOUS WET BAR WITH HARDWD FLOOR,PLUS REC RM.2 STORY FAMILY RM WITH SEE THROUGH FIRE PLACE.CUSTOM OFFICE,LARGE 3.5 GARAGE.MUST SEE!!
Property Specifics
| Single Family | |
| — | |
| Traditional | |
| 1999 | |
| Full | |
| CUSTOM | |
| Yes | |
| — |
| Du Page | |
| Bartlett Lake Estates | |
| 0 / Not Applicable | |
| None | |
| Public | |
| Public Sewer | |
| 07664932 | |
| 0103307046 |
Property History
| DATE: | EVENT: | PRICE: | SOURCE: |
|---|---|---|---|
| 22 Feb, 2011 | Sold | $570,000 | MRED MLS |
| 2 Dec, 2010 | Under contract | $574,000 | MRED MLS |
| 25 Oct, 2010 | Listed for sale | $574,000 | MRED MLS |
Room Specifics
Total Bedrooms: 5
Bedrooms Above Ground: 5
Bedrooms Below Ground: 0
Dimensions: —
Floor Type: Hardwood
Dimensions: —
Floor Type: Hardwood
Dimensions: —
Floor Type: Hardwood
Dimensions: —
Floor Type: —
Full Bathrooms: 5
Bathroom Amenities: Whirlpool,Steam Shower,Double Sink
Bathroom in Basement: 1
Rooms: Bedroom 5,Breakfast Room,Den,Gallery,Office,Play Room,Recreation Room,Utility Room-1st Floor
Basement Description: Finished
Other Specifics
| 3 | |
| Concrete Perimeter | |
| Concrete | |
| Balcony, Deck | |
| Cul-De-Sac,Forest Preserve Adjacent,Landscaped,Pond(s),Water View,Wooded | |
| 100X300 | |
| — | |
| Full | |
| Vaulted/Cathedral Ceilings, Skylight(s), Bar-Wet | |
| Double Oven, Range, Microwave, Dishwasher, Refrigerator, Bar Fridge, Washer, Disposal | |
| Not in DB | |
| Street Paved | |
| — | |
| — | |
| Double Sided, Gas Starter |
Tax History
| Year | Property Taxes |
|---|---|
| 2011 | $15,834 |
Contact Agent
Nearby Similar Homes
Nearby Sold Comparables
Contact Agent
Listing Provided By
RE/MAX Consultants






