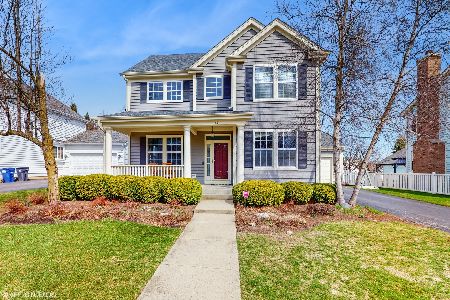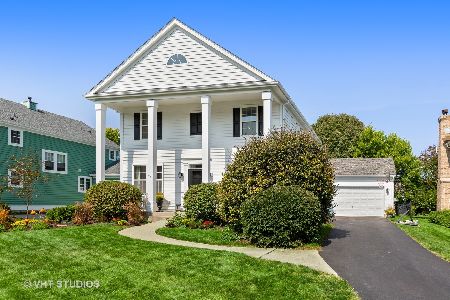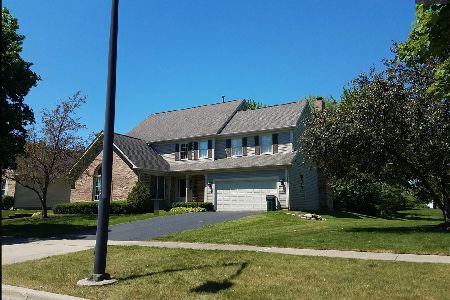82 Depot Street, Vernon Hills, Illinois 60061
$478,000
|
Sold
|
|
| Status: | Closed |
| Sqft: | 3,000 |
| Cost/Sqft: | $163 |
| Beds: | 4 |
| Baths: | 3 |
| Year Built: | 1998 |
| Property Taxes: | $15,753 |
| Days On Market: | 1975 |
| Lot Size: | 0,19 |
Description
Get ready to fall in love with this beautiful, spacious, updated home in highly sought-after Centennial Crossing in Vernon Hills! This gorgeous 4 bedroom, 2.5 bath home is one of few homes in the neighborhood with a highly-desirable attached garage. There are WAY too many updates to list including newer high-efficiency furnace and air conditioner, newer roof, newer gutters, freshly painted interior and exterior, newer window treatments, plus much more! Hardwood floors throughout much of the home is yet another added feature for the lucky buyer to enjoy. Large living room/dining room with lots of natural light. French doors lead to spacious first floor office/den which is ideal for remote learning or your home office. Gourmet, recently updated kitchen features center island with bar stools, gorgeous granite counters, stainless steel appliances, new stainless steel sink, and large pantry...WOW! Expansive family room is open to the kitchen in this terrific floorplan. Oversized laundry room/ mud room features new ceramic tile floor, built in cabinets and new custom mudroom cubbies for added convenience when entering through the attached garage. Huge primary bedroom suite with custom walk-in-closet. Luxurious primary bath boasts dual vanity with granite countertops, large soaker tub with separate glass shower, ceramic tile floor, and separate water closet. The three other spacious bedrooms share an updated bathroom with an extended double vanity. The huge basement is currently used for storage but has endless possibilities with your own finishing touches. Professionally landscaped backyard has mature privacy hedges, large patio plus lovely and practical white picket fence. The cozy wrap-around front porch gives another great space to relax and enjoy the outdoors. Ideal location in lovely neighborhood near parks, biking paths, commuter train, restaurants, Lifetime Fitness, Hawthorn Mall, and much more. Award-winning schools including Hawthorn Elementary and Vernon Hills HS. Better hurry...gems like this home that are priced to sell won't last long!!
Property Specifics
| Single Family | |
| — | |
| Colonial | |
| 1998 | |
| Full | |
| — | |
| No | |
| 0.19 |
| Lake | |
| Centennial Crossing | |
| 160 / Quarterly | |
| Other | |
| Public | |
| Public Sewer | |
| 10825521 | |
| 15093010070000 |
Nearby Schools
| NAME: | DISTRICT: | DISTANCE: | |
|---|---|---|---|
|
Grade School
Hawthorn Elementary School (sout |
73 | — | |
|
Middle School
Hawthorn Middle School South |
73 | Not in DB | |
|
High School
Vernon Hills High School |
128 | Not in DB | |
Property History
| DATE: | EVENT: | PRICE: | SOURCE: |
|---|---|---|---|
| 17 Jul, 2015 | Sold | $495,000 | MRED MLS |
| 1 Jun, 2015 | Under contract | $525,000 | MRED MLS |
| — | Last price change | $534,000 | MRED MLS |
| 30 Apr, 2015 | Listed for sale | $534,000 | MRED MLS |
| 23 Oct, 2020 | Sold | $478,000 | MRED MLS |
| 6 Sep, 2020 | Under contract | $489,000 | MRED MLS |
| 20 Aug, 2020 | Listed for sale | $489,000 | MRED MLS |


















Room Specifics
Total Bedrooms: 4
Bedrooms Above Ground: 4
Bedrooms Below Ground: 0
Dimensions: —
Floor Type: Carpet
Dimensions: —
Floor Type: Carpet
Dimensions: —
Floor Type: Carpet
Full Bathrooms: 3
Bathroom Amenities: Separate Shower,Double Sink,Soaking Tub
Bathroom in Basement: 0
Rooms: Walk In Closet,Office,Storage,Foyer
Basement Description: Unfinished
Other Specifics
| 2 | |
| Concrete Perimeter | |
| Asphalt,Side Drive | |
| Patio, Porch, Storms/Screens | |
| Cul-De-Sac,Fenced Yard,Landscaped | |
| 65X124X65X124 | |
| Unfinished | |
| Full | |
| Hardwood Floors, First Floor Laundry, Built-in Features, Walk-In Closet(s) | |
| Range, Microwave, Dishwasher, Refrigerator, Washer, Dryer, Disposal, Stainless Steel Appliance(s) | |
| Not in DB | |
| Park, Curbs, Sidewalks, Street Lights, Street Paved | |
| — | |
| — | |
| — |
Tax History
| Year | Property Taxes |
|---|---|
| 2015 | $13,581 |
| 2020 | $15,753 |
Contact Agent
Nearby Similar Homes
Nearby Sold Comparables
Contact Agent
Listing Provided By
@properties













