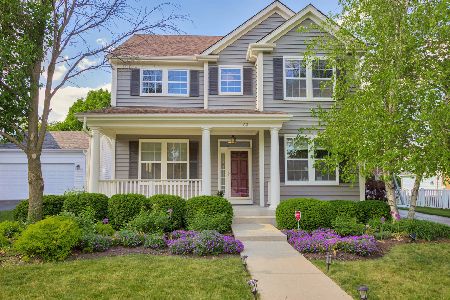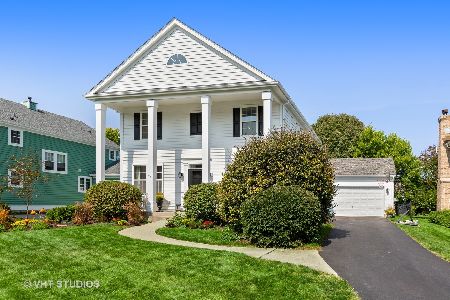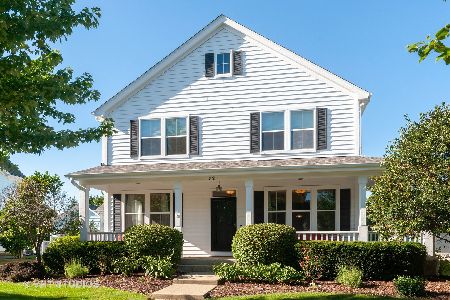62 Depot Street, Vernon Hills, Illinois 60061
$825,000
|
Sold
|
|
| Status: | Closed |
| Sqft: | 3,701 |
| Cost/Sqft: | $212 |
| Beds: | 3 |
| Baths: | 4 |
| Year Built: | 1998 |
| Property Taxes: | $16,615 |
| Days On Market: | 278 |
| Lot Size: | 0,19 |
Description
Welcome to this beautifully updated 4-bedroom, 3.5-bath home nestled in the heart of sought-after Centennial Crossing. From the moment you enter the dramatic two-story foyer, you'll be impressed by the abundance of natural light and the thoughtful layout designed for both everyday living and entertaining. The main level offers a private home office, elegant formal dining room, and a warm, inviting family room with a cozy fireplace. The gourmet kitchen is a standout with premium Thermador appliances, white shaker cabinetry, a rich cherry island topped with granite, and seamless flow to the living space. Rich hardwood floors add warmth and sophistication throughout. Upstairs, retreat to the spacious primary suite featuring a custom walk-in closet and a renovated spa-inspired bath with a glass-enclosed shower, soaking tub, and dual vanities. The finished basement adds exceptional versatility with a large recreation area, full wet bar, guest bedroom, and full bathroom-perfect for hosting or multi-generational living. Step outside to enjoy the private backyard oasis, complete with a custom paver patio ideal for entertaining or relaxing. An attached 2-car garage tucked at the rear provides added convenience and charm with its separate entry. Located just a short walk to the train, top-rated schools, and minutes to shopping and major highways-this is truly turnkey living at its best. Don't miss your opportunity to call this one home!
Property Specifics
| Single Family | |
| — | |
| — | |
| 1998 | |
| — | |
| — | |
| No | |
| 0.19 |
| Lake | |
| Centennial Crossing | |
| 160 / Quarterly | |
| — | |
| — | |
| — | |
| 12323800 | |
| 15093010050000 |
Nearby Schools
| NAME: | DISTRICT: | DISTANCE: | |
|---|---|---|---|
|
Grade School
Aspen Elementary School |
73 | — | |
|
Middle School
Hawthorn Middle School South |
73 | Not in DB | |
|
High School
Vernon Hills High School |
128 | Not in DB | |
Property History
| DATE: | EVENT: | PRICE: | SOURCE: |
|---|---|---|---|
| 21 Oct, 2019 | Sold | $510,000 | MRED MLS |
| 20 Sep, 2019 | Under contract | $534,500 | MRED MLS |
| 11 Sep, 2019 | Listed for sale | $534,500 | MRED MLS |
| 30 Jul, 2021 | Sold | $570,000 | MRED MLS |
| 8 Jun, 2021 | Under contract | $575,000 | MRED MLS |
| 3 Jun, 2021 | Listed for sale | $575,000 | MRED MLS |
| 8 May, 2025 | Sold | $825,000 | MRED MLS |
| 16 Apr, 2025 | Under contract | $785,000 | MRED MLS |
| 15 Apr, 2025 | Listed for sale | $785,000 | MRED MLS |
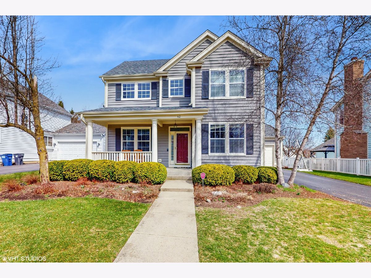



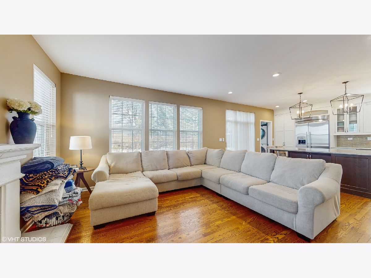
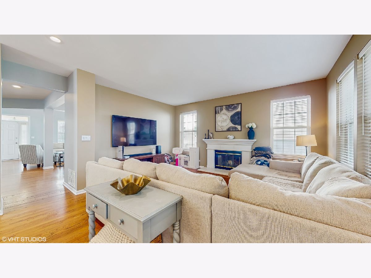
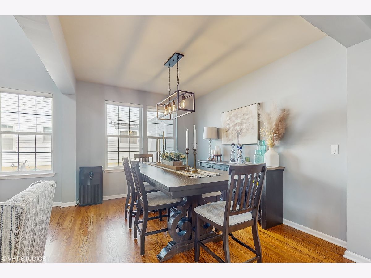
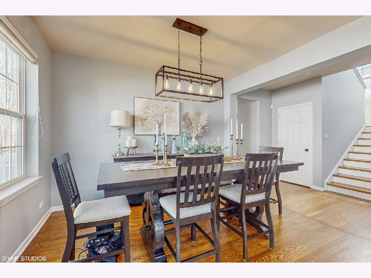
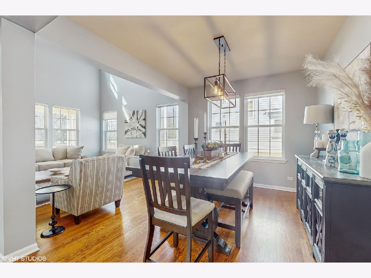
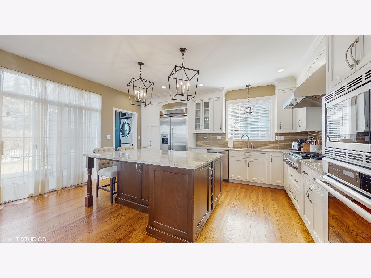
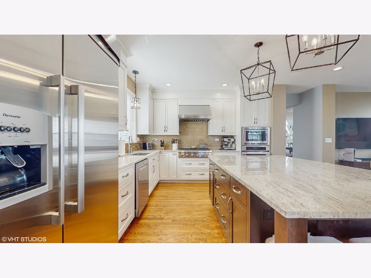
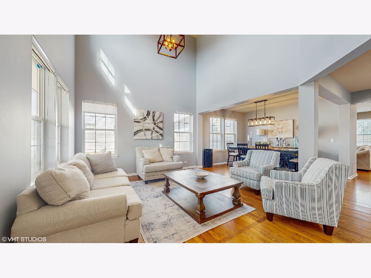
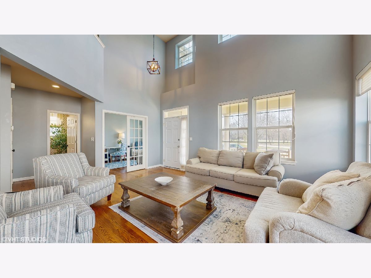
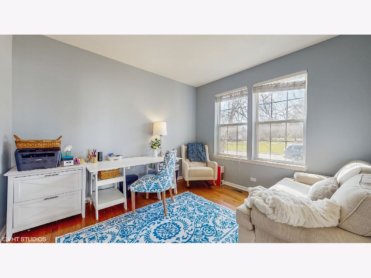
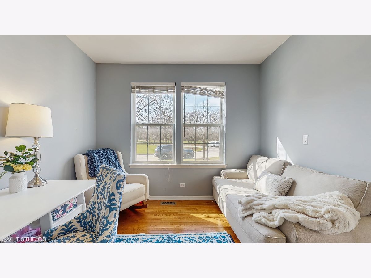
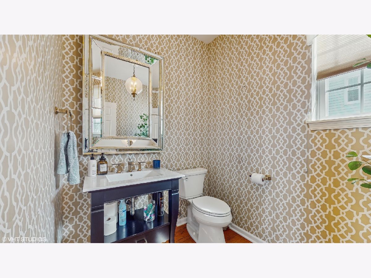
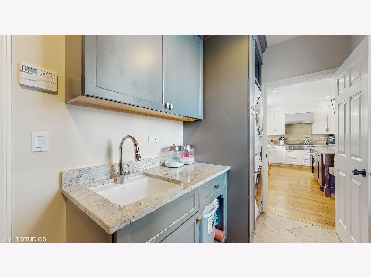
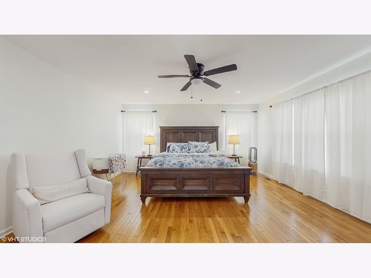
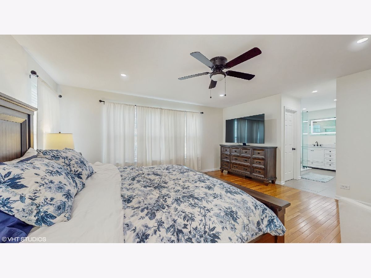
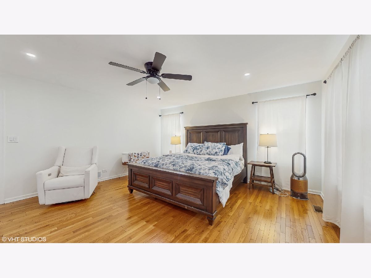
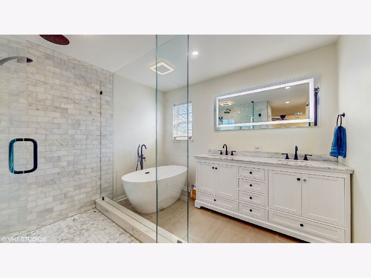
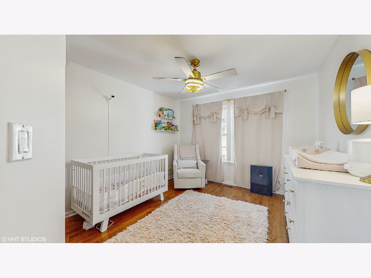
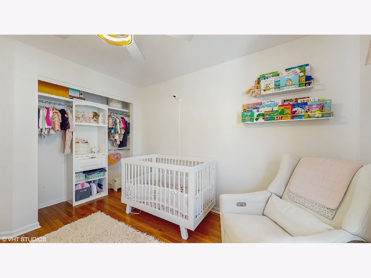
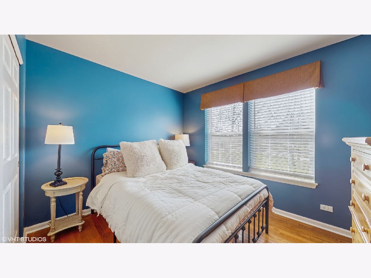
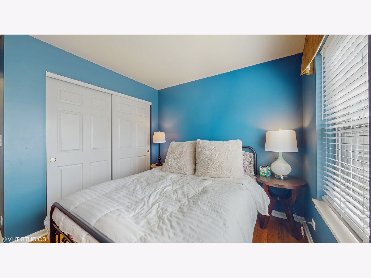
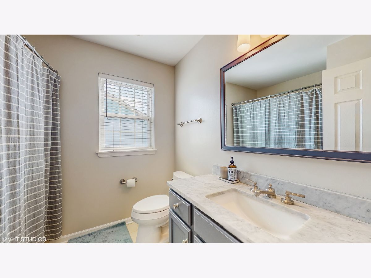
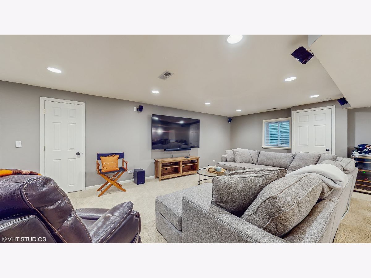
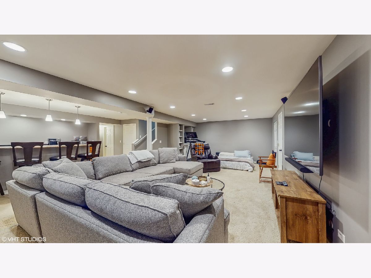
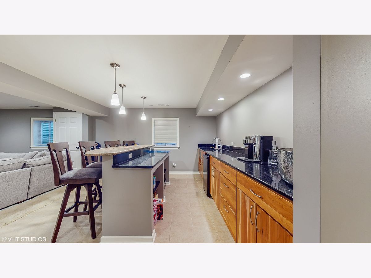
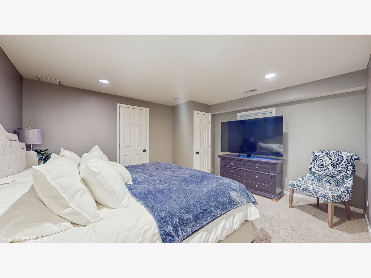
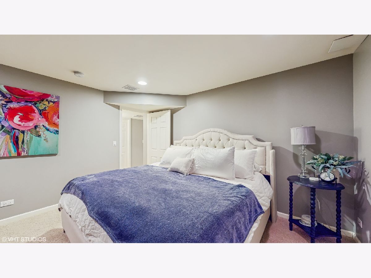
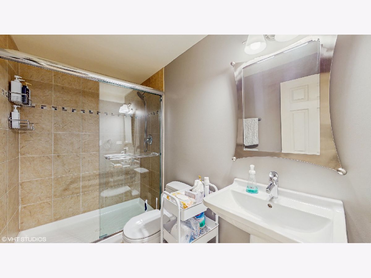
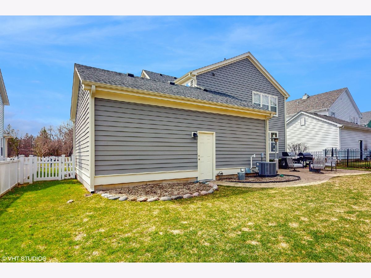

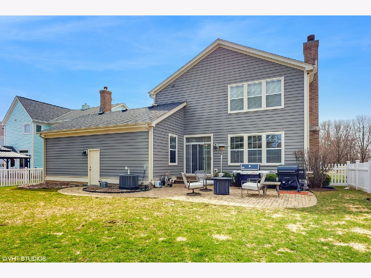

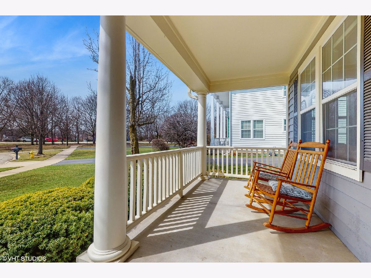
Room Specifics
Total Bedrooms: 4
Bedrooms Above Ground: 3
Bedrooms Below Ground: 1
Dimensions: —
Floor Type: —
Dimensions: —
Floor Type: —
Dimensions: —
Floor Type: —
Full Bathrooms: 4
Bathroom Amenities: —
Bathroom in Basement: 1
Rooms: —
Basement Description: —
Other Specifics
| 2 | |
| — | |
| — | |
| — | |
| — | |
| 65X124X65X129 | |
| — | |
| — | |
| — | |
| — | |
| Not in DB | |
| — | |
| — | |
| — | |
| — |
Tax History
| Year | Property Taxes |
|---|---|
| 2019 | $14,538 |
| 2021 | $15,833 |
| 2025 | $16,615 |
Contact Agent
Nearby Similar Homes
Nearby Sold Comparables
Contact Agent
Listing Provided By
Premier Realty Group, Inc.







